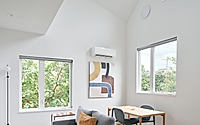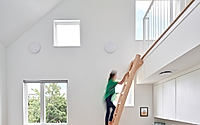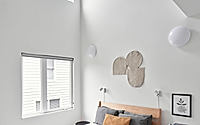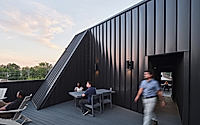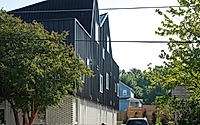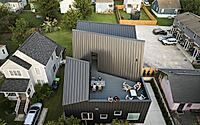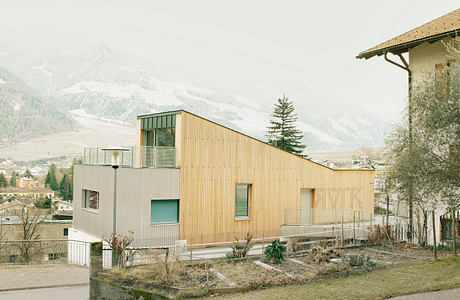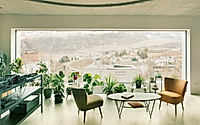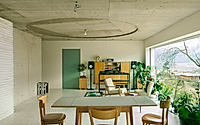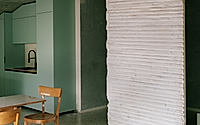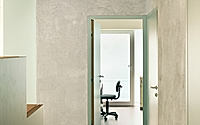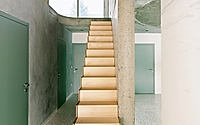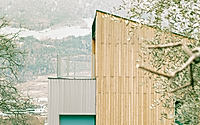South E8: Raleigh’s Sustainable Multi-Unit Housing Solution
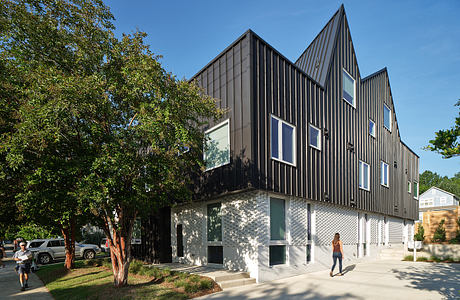
Lorcan O’Herlihy Architects‘ South E8 development in Raleigh, North Carolina, offers a forward-looking approach to multi-unit housing design. This project, completed in 2022, responds to the city’s need for increased density while preserving the character of the surrounding single-residence neighborhood. Through a distinctive massing strategy and efficient floorplans, South E8 integrates living quarters with roof decks and outdoor spaces, providing exceptional natural light and framing views of the downtown skyline.
