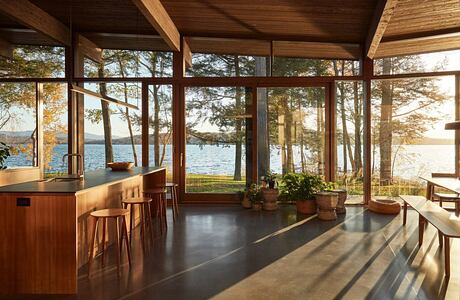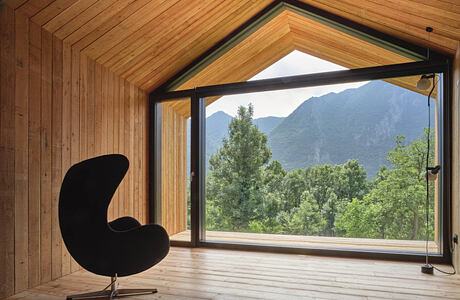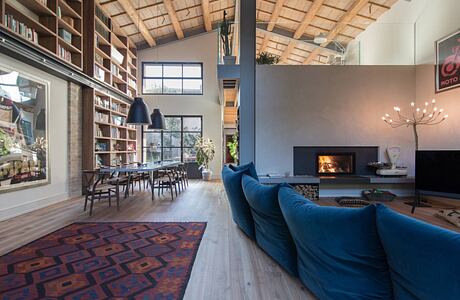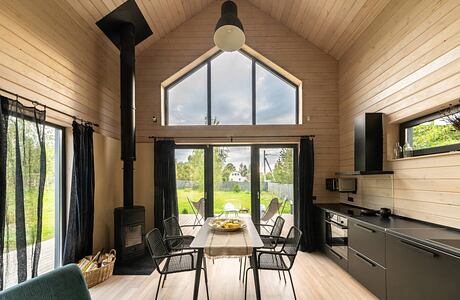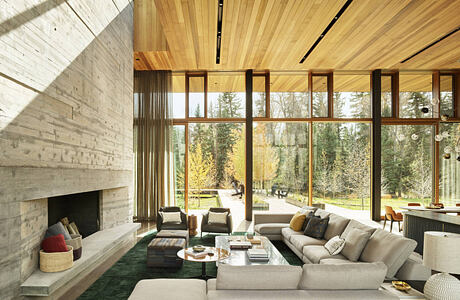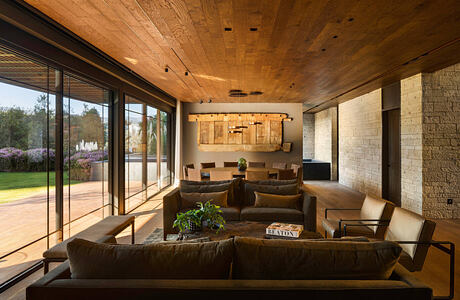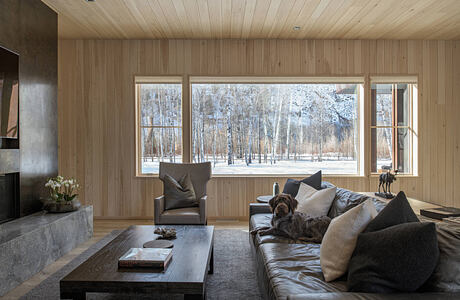East End House by Andrew Franz Architect
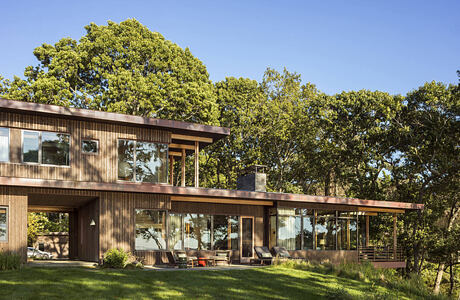
East End House is a seafront retreat located in New York, United States, designed in 2019 by Andrew Franz Architect.

East End House is a seafront retreat located in New York, United States, designed in 2019 by Andrew Franz Architect.
Lake Brome Residence is a lovely lake house located in Foster, Canada, designed in 2020 by Atelier Pierre Thibault.
Lou Estela is a stunning refuge located in Moiola, Italy, designed in 2021 by Dario Castellino.
Located in Ravenna, Italy, Loft GM is an old body shop recovered and transformed into a lovely home by Franco Biagiotti.
Architects’ Barnhouse is a modern vacation home located in Volokolamsk, Russia, designed in 2020 by MNdesign.
Riverbend is a family retreat located in Jackson, Wyoming, designed in 2018 by CLB Architects.
Ochre House is a rustic residence located in Mexico City, Mexico, designed in 2020 by Chain + Siman.
Big Wood Residence is a modern cabin designed by de Reus Architects, located in Sun Valley, Idaho, United States.
Click on Allow to get notifications
