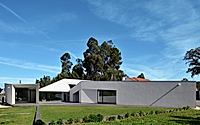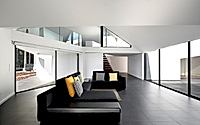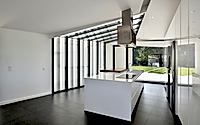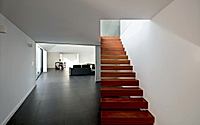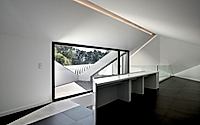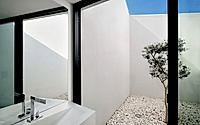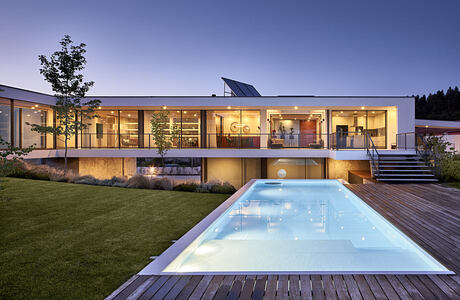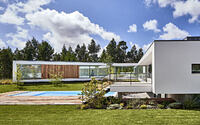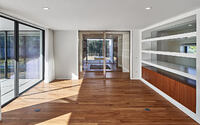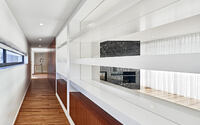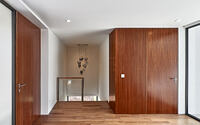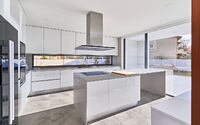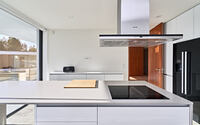Assunção House: Sustainable Design for a Growing Family
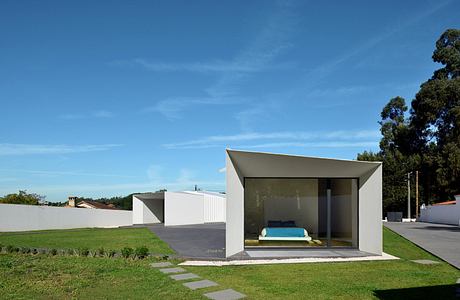
Designed by UrbanCore Architects in 2016, the Assunção House in Santa Maria da Feira, Portugal, is a single-story residence that seamlessly blends indoor and outdoor living. This 230 m2 home was crafted to accommodate a young couple’s evolving needs, offering a flexible and functional layout that harmonizes with the surrounding oak forest. Featuring a unique “?” shape, the house is organized around an open terrace, providing residents with panoramic views and a strong connection to nature.
