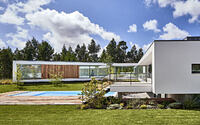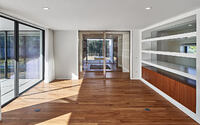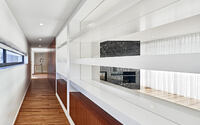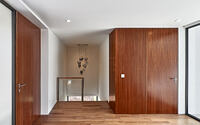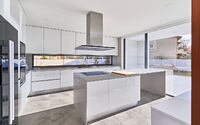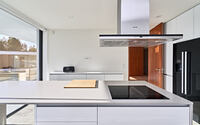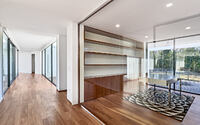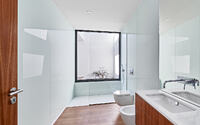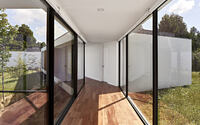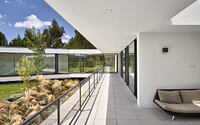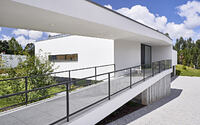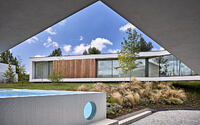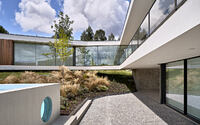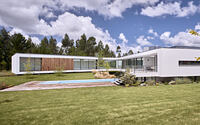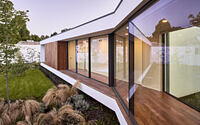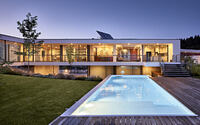MC House by Atelier d’Arquitectura Lopes da Costa
In the captivating heart of Santa Maria da Feira, Portugal, stands the MC House – a modern architectural masterpiece by Atelier d’Arquitectura Lopes da Costa. Constructed in 2018, this home perfectly integrates with the terrain, optimizing the sloping landscape to create a unique, functional design that effortlessly bridges the interior and exterior spaces.
By harmonizing architectural innovation with the natural elements, the MC House truly encapsulates the essence of modern living within a pine-forested Portuguese landscape.









About MC House
An Innovative Design Molded by the Terrain’s Slope
The undulating terrain was the primary catalyst for our architectural solution. The natural slope running south to north inspired a clever false basement that houses the garage, a lounge, and additional support areas. On top of these two distinct structures, a top tier spans lengthwise, establishing a sheltered parking zone. This unique design choice yields a lighter, bridge-like volume that converses harmoniously with the enveloping garden.
Social Spaces – Capturing the Sun’s Embrace
Perched in this innovative structure, the upper floor becomes the heart of social interactions. Here, the kitchen and living spaces face south, basking in daylight, while the office gazes westward.
Intimate Quarters Nestled Amid Nature’s Splendor
To the west, we’ve placed the home’s most private domain, the bedrooms. These intimate chambers anchor the structure, nestling into the land’s elevation and savoring panoramic vistas of the pine forest cascading towards the property’s boundary. Linking these two architectural bodies is a glass-bridge corridor, allowing the garden’s vitality to thread its way through the home.
A Home United with the Landscape
The dwelling, consciously designed to optimize the stunning views and foster an intimate relationship with the vibrant garden, curls gently around a south-facing outdoor pool. This water feature nestles at an intermediate level between the basement and the ground floor, serving as a picturesque focal point.
Seamless Indoor-Outdoor Interplay
The home’s placement was pivotal in shaping the functional interaction between the indoor spaces and their outdoor counterparts. You enter the home from the north, stepping onto the ground floor via a gentle incline. Parallel to this welcoming ramp runs another access way for vehicles, leading to the basement and garage.
The Vision – A Dwelling in Harmony with its Surroundings
In this project, our objective was influenced by the characteristics and restrictions of the site. We sought to craft a home integrated with its surroundings, prioritizing the seamless interplay between indoor and outdoor spaces. We created zones, each defined by its views, sun exposure, shade, and purpose, fostering a profound bond with the landscape.
Photography by João Margalha
Visit Atelier d’Arquitectura Lopes da Costa
- by Matt Watts