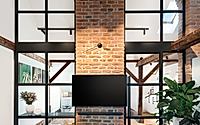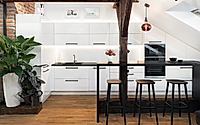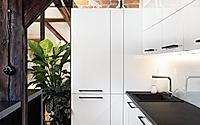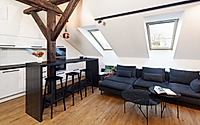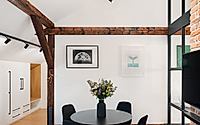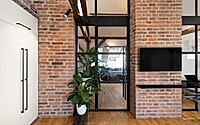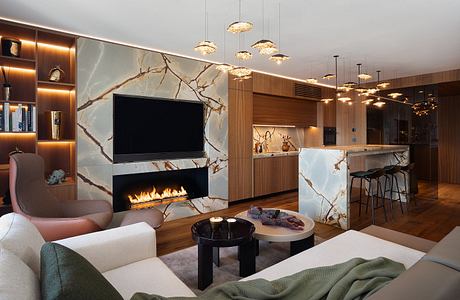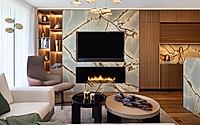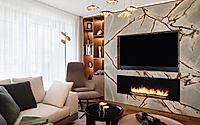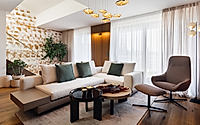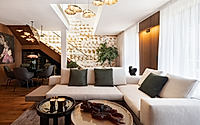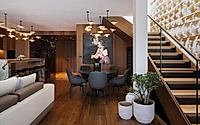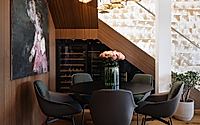Architect’s Loft by Senkyr Architekti Embraces Minimalist Design
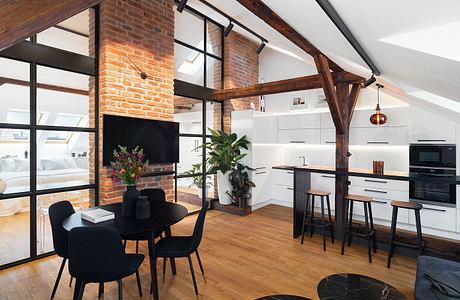
Czech studio Senkyr Architekti has completed the Architect’s Loft in Prague, a residential conversion of an abandoned attic space. Working with limited resources, the architect focused on exposing the original historical elements like the chimney and wooden beams.
With a ceiling height of five meters, the 75-square-meter apartment features understated built-in furniture, including a glass partition and concealed storage, highlighting the old house’s historical features.
