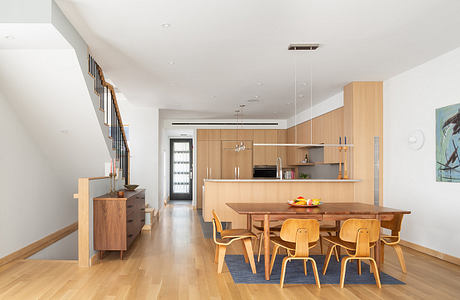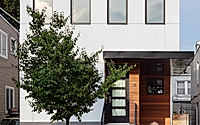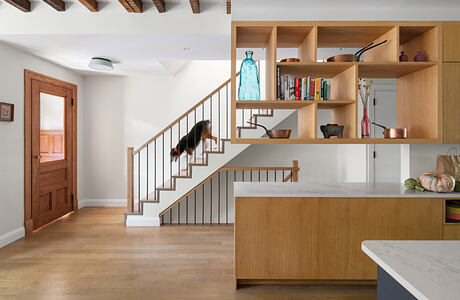Brooklyn New Build: Reimagining the Typical Brooklyn Townhouse

This innovative Brooklyn townhouse, designed by Siris Coombs Architecture in 2022, redefines the traditional layout with its sleek, minimalist aesthetic. Situated in the heart of Kings County, New York, the exterior features a striking stucco facade with a carved-out section that reveals a warm ipe setback for parking. Inside, the generous mudroom, powder room, and closets create a thickened wall for storage and privacy, in contrast to the typical brownstone design.











