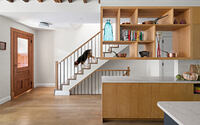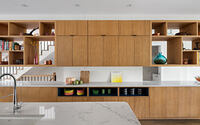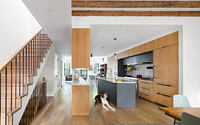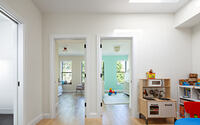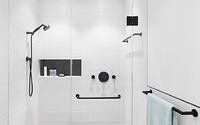Brooklyn Townhouse by Siris Coombs Architecture
Welcome to the stunning Brooklyn Townhouse, a modern architectural masterpiece nestled in the heart of vibrant Brooklyn, New York. Brought to life by the acclaimed Siris Coombs Architecture, this century-old townhouse underwent an artful transformation in 2019, infusing modern design into its historic bones.
Every inch of this townhouse tells a story of a young family’s lively lifestyle. From the light-filled ground floor to the shared playroom that invites joy and independence, this home is where old-world charm and contemporary comfort collide.
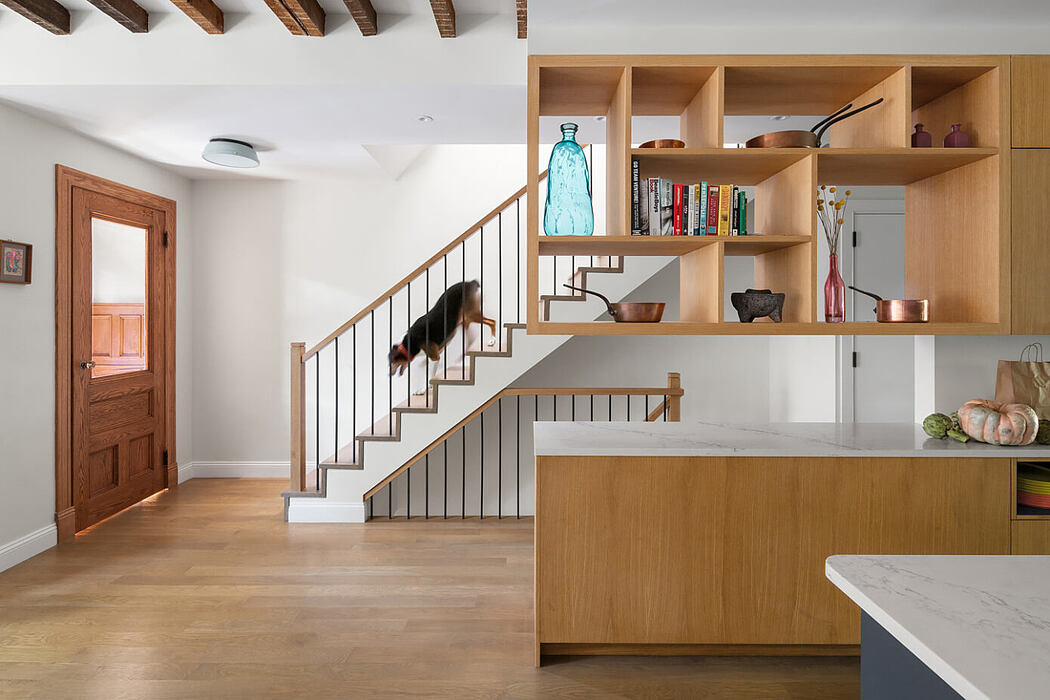





About Brooklyn Townhouse
Transforming a Century-Old Townhouse into a Modern Family Haven
This young family, complete with two energetic kids and a loveable rescue dog, sought a contemporary makeover for their century-old townhouse. Our first step was to open up the ground floor, allowing light to stream in and creating an airy, comfortable flow throughout the living spaces.
Creating the Family “Nerve Center”
Nestled between the entrance and the kitchen, we established what we call the “nerve center.” This convenient hub enables the busy family to stay organized, providing a handy spot to drop keys or check the family’s calendar.
Designing a Functional Kitchen for a Professional Chef
With one parent being a professional chef, delicious dinners are always on the cards, making a functional kitchen layout paramount. We optimized the kitchen’s layout to ensure efficiency and functionality, turning dinner preparation into a smooth operation.
Expanding the Master Bedroom and Adding a Bathroom
In what was once a cramped office, we carved out a spacious master bedroom and added an en-suite bathroom. This enlarged space creates a serene sanctuary for the parents, pairing luxury with functionality.
Encouraging Shared and Independent Play in the Kids’ Bedrooms
Promoting both shared play and individual creativity, we designed the children’s bedrooms with entrances via a communal playroom. This shared playroom encourages interaction, while separate bedrooms provide space for independence, fostering a perfect balance for the children’s development.
Photography courtesy of Siris Coombs Architecture
Visit Siris Coombs Architecture
- by Matt Watts