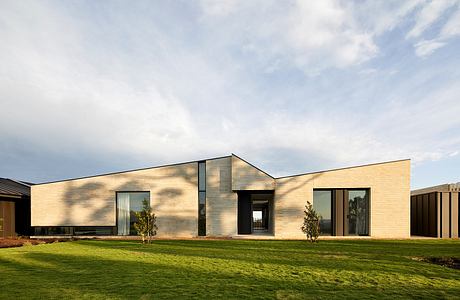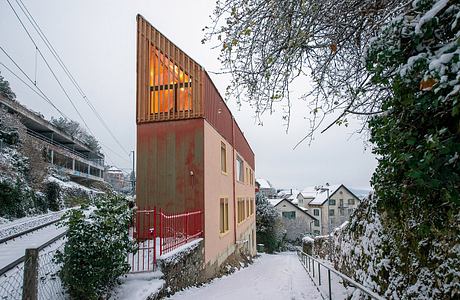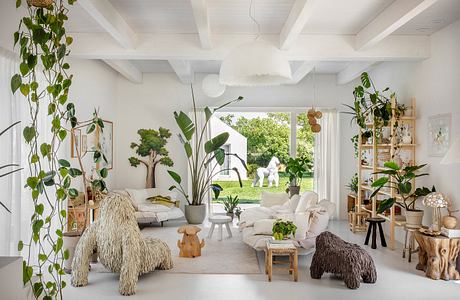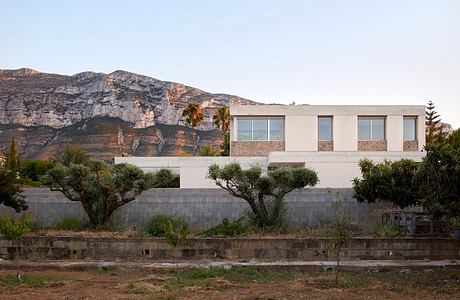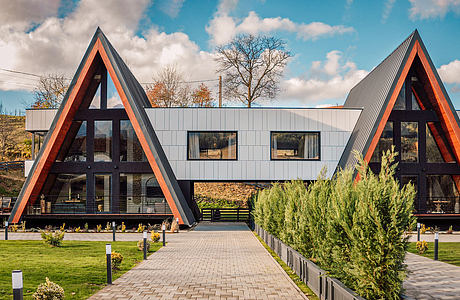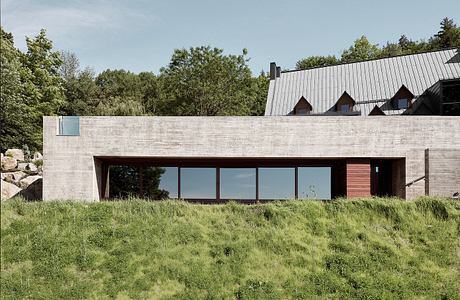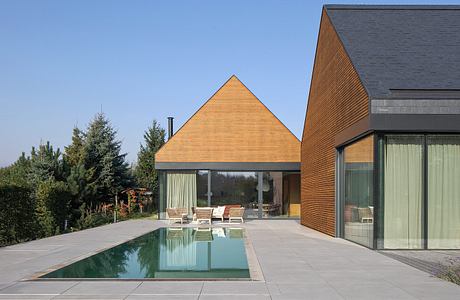Villa Icaria
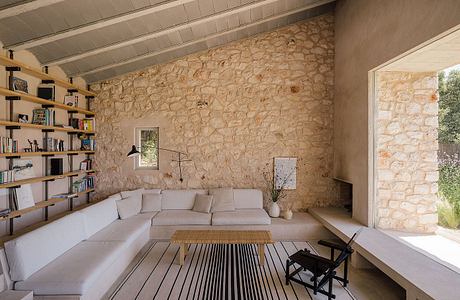
Villa Icaria, a 2024 house in Guadalajara, Spain, was designed by Arquitectura Al Descubierto as a utopian proposal. The project’s volumes intertwine with nature, using local materials and engaging a rural organicism.

Villa Icaria, a 2024 house in Guadalajara, Spain, was designed by Arquitectura Al Descubierto as a utopian proposal. The project’s volumes intertwine with nature, using local materials and engaging a rural organicism.
Rachcoff Vella Architecture has designed Gruyere ‘Hilltop Hood’, a farmhouse in Melbourne’s Yarra Valley. The house is perched atop a hill, offering panoramic views and featuring a cantilevered pitched roof. Its design integrates seamlessly with the surrounding landscape, utilizing materials like handmade bricks and Colorbond cladding. The layout includes three distinct building wings, framing a protected courtyard.
In 2024, Sara Gelibter Architecte reimagined Felsenburg, a historic house in Biel-Bienne, Switzerland, originally constructed around 1860. An urgent roof renovation served as the catalyst, leading to a design featuring corrugated fiber cement panels and exposed wooden structures.
The project prioritizes economic and ecological considerations, showcasing a collaborative effort between architects and owners, resulting in a space that honors its historical heritage while embracing contemporary design elements.
The Home for an Artist in Cesena, Italy, was designed by Piraccini + Potente Architettura in 2019. The rural-inspired house combines contemporary vision with traditional forms. The house reflects the client’s aesthetic sensibilities, blending technology and art for a harmonious living environment.
The House in Dania, designed by Quadrat Estudio, is located in Denia, Spain. Created in 2022, this Mediterranean house embraces its natural surroundings between Montgó and the beach.
Ion Eremciuc Architects designed this dual A-framed home in Bran, Romania. Completed in 2023, it features a striking blend of modernity and rustic charm, with dark, angular roofs and vast expanses of glass. The interiors offer luxurious bedrooms, plush linens, and communal spaces with high ceilings and panoramic views.
A Larger Than Life, a spa installation by MacKay-Lyons Sweetapple Architects, is located in Bromont, Canada. Completed in 2024, the project features an expansive infinity thermal bath and an inviting relaxation room.
Designed to blend with the natural environment, the spa offers panoramic views of Lake Gale, encouraging deep relaxation and contemplation.
House by the River is a residential property designed by Przemek Kaczkowski in Sochaczew, Poland. Designed in 2024, the house features a divided massing with large glazing openings, allowing for optimal sunlight and a connection to the garden. The architecture, positioned along the road to avoid flooding, uses natural materials such as stone slate and pine wood, creating a harmonious integration with the surrounding landscape.
Click on Allow to get notifications
