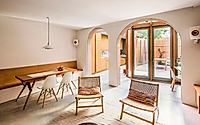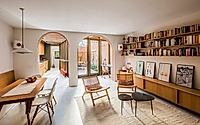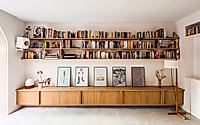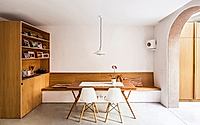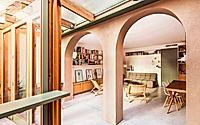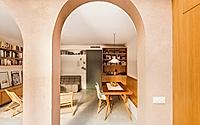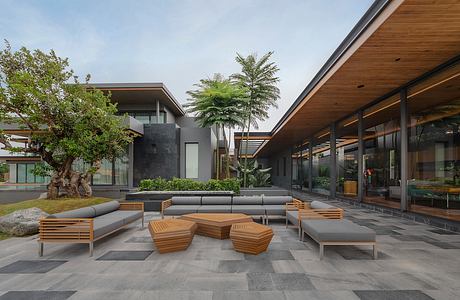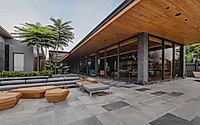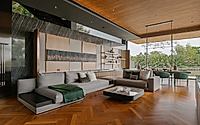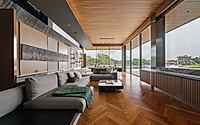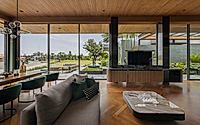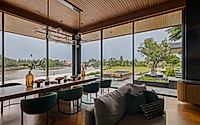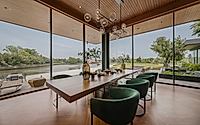Green House: Transforming Existing Garden into Livable Space
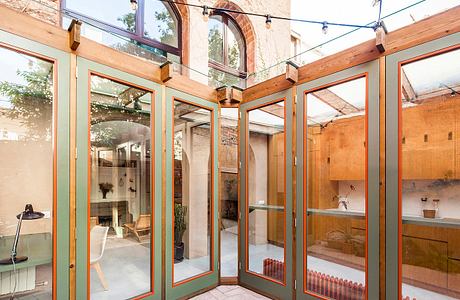
Nestled in the vibrant city of Barcelona, Spain, the Green House project by renowned designers Anna & Eugeni Bach showcases a harmonious blend of indoor and outdoor living. This modern house renovation delicately balances the existing structure with a thoughtful expansion, creating an inviting oasis where residents can enjoy the Mediterranean climate while seamlessly integrating their daily activities.
With a focus on maximizing the connection to the lush garden, the design transforms the property into a true extension of the living space, blurring the lines between indoors and out.
