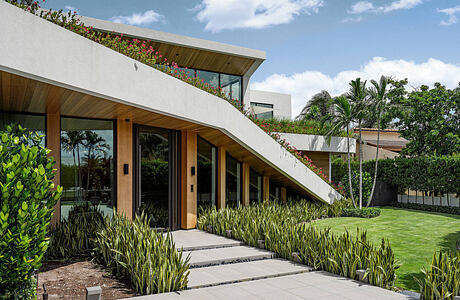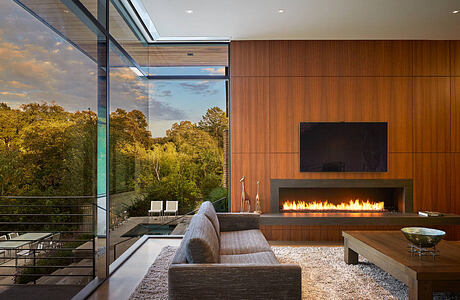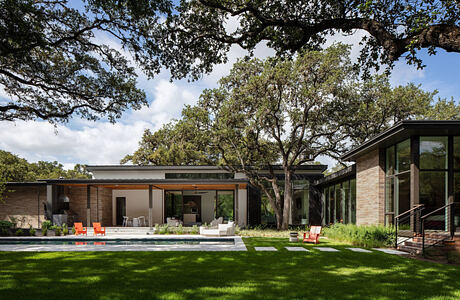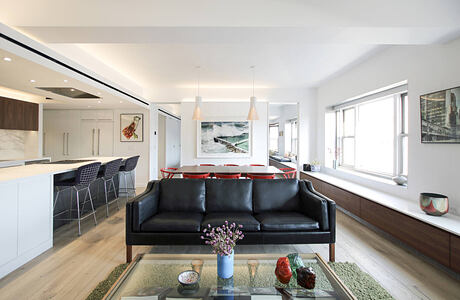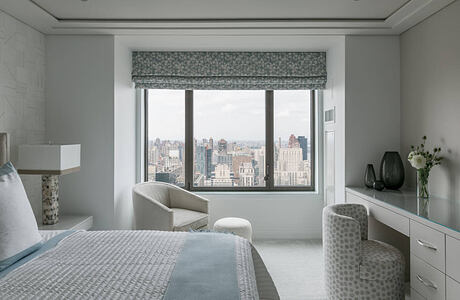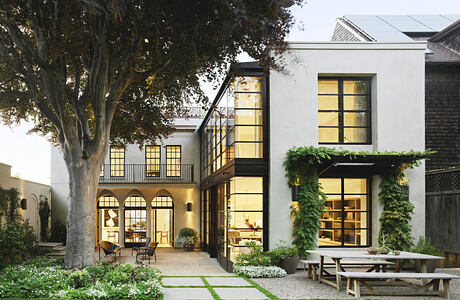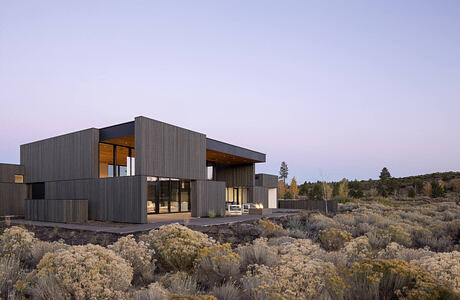Zara Residence by Joel Contreras Design and Jason Comer
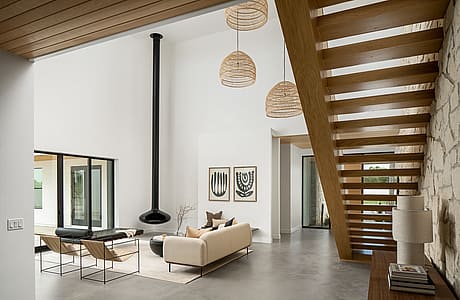
Zara Residence is a modern 5,000 sq ft residence located in Chandler, Arizona, designed by Joel Contreras Design and Jason Comer.

Zara Residence is a modern 5,000 sq ft residence located in Chandler, Arizona, designed by Joel Contreras Design and Jason Comer.
Infinity House is an amazing modern retreat located in Boca Raton, Florida, designed in 2020 by The Up Studio.
House on Hidden Pond is a mid-century house located in Dallas, Texas, designed in 2015 by Larue Architects.
Barton Hills is a contemporary single-story house located in Austin, Texas, designed in 2020 by Larue Architects.
Willow Street Apartment is a lovely home located in a 1950’s art deco building in Brooklyn Heights, New York, designed in 2017 by Resolution: 4 Architecture.
E+J Apartment is a contemporary home located in New York, United States, designed in 2021 by k-da.
Historic Renovation of a historic Italian Renaissance style home located in San Francisco, California, by Walker Warner Architects.
High Desert Residence is a contemporary residence designed by Hacker, located in Bend, Oregon, United States.
Click on Allow to get notifications
