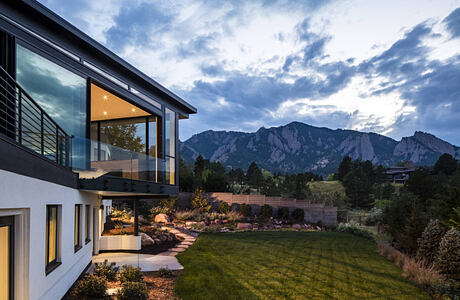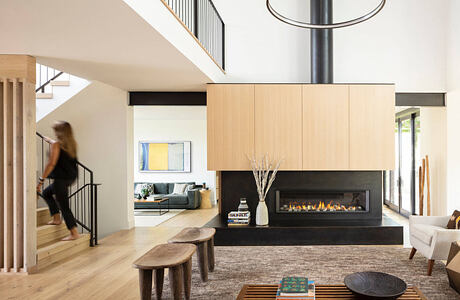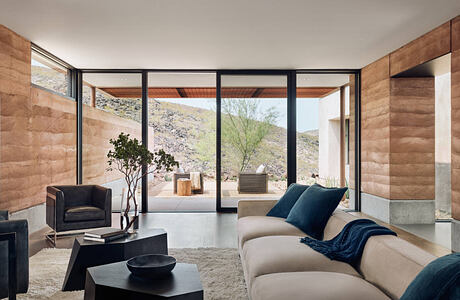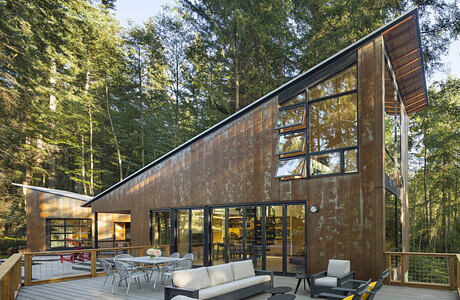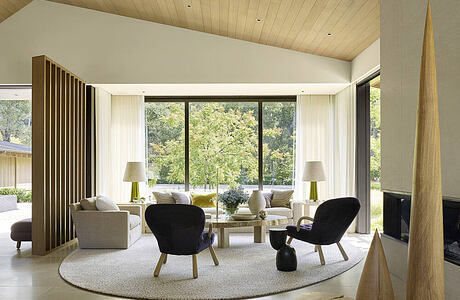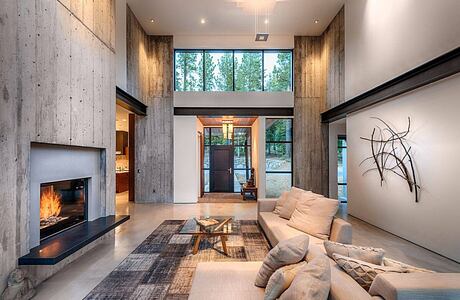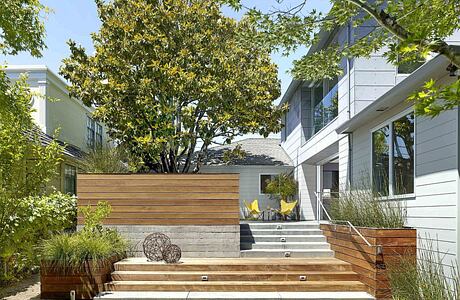63rd Street Residence by bldg.collective
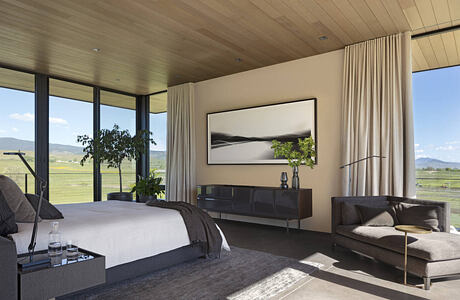
63rd Street Residence is a contemporary net zero house located in Longmont, Colorado, designed in 2018 by bldg.collective.

63rd Street Residence is a contemporary net zero house located in Longmont, Colorado, designed in 2018 by bldg.collective.
Vassar Residence is an inspiring single family house located in Boulder, Colorado, designed in 2019 by bldg .collective.
Cherryvale Residence is a contemporary dwelling located in Boulder, Colorado, redesigned in 2019 by bldg .collective.
Horizon House is a modern desert residence located in Nevada, United States, designed in 2018 by Lake|Flato Architects.
Little House/Big Shed is a lovely retreat located in Island County, Washington, designed in 2018 by David Van Galen Architecture.
Oak Woodland is a modern wooden residence located in San Francisco Bay Area, designed by Walker Warner.
Complex Simplicity is a 3,220-square-foot modern mountain house located in Martis Camp, California, designed by Sandbox Studio.
Hazel Road is a 1950’s house located in Berkeley, California, redesigned and extended by Buttrick Projects Architecture + Design.
Click on Allow to get notifications
