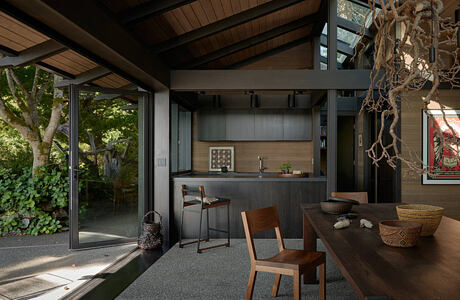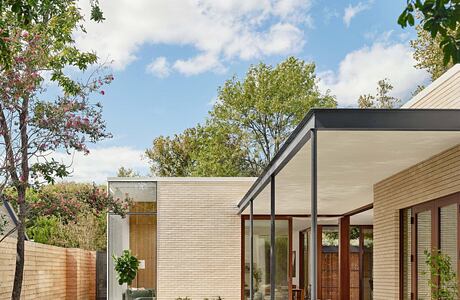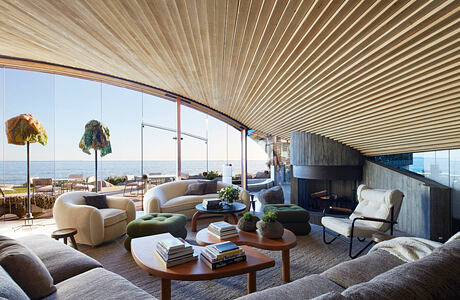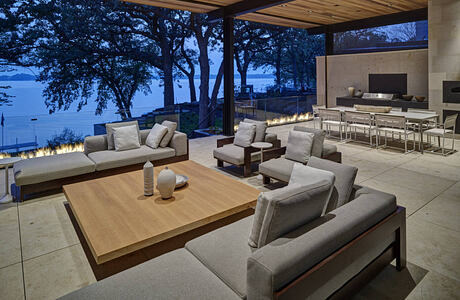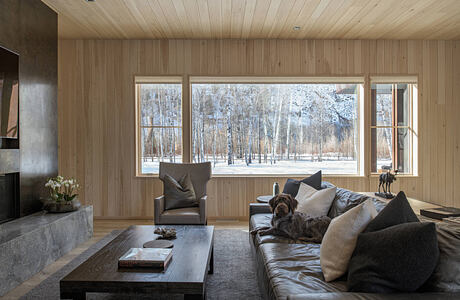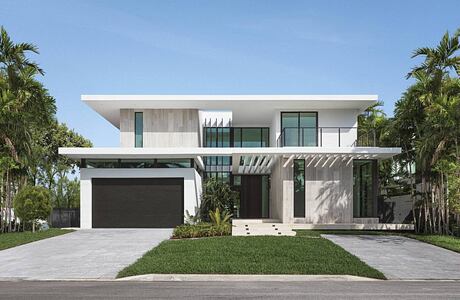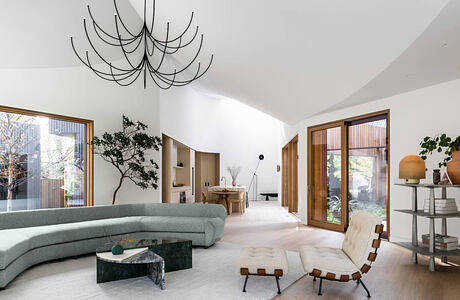Ghost Wash by Colwell Shelor Landscape Architecture
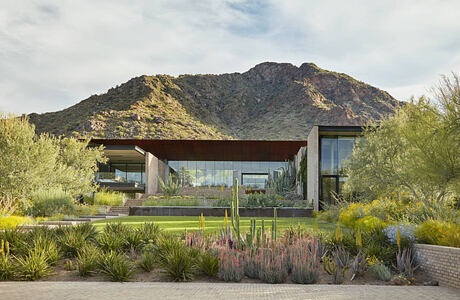
Ghost Wash is a private residence located on a two and half acre site at the top of the bajada / alluvial fan of Camelback Mountain in Paradise Valley, Arizona.

Ghost Wash is a private residence located on a two and half acre site at the top of the bajada / alluvial fan of Camelback Mountain in Paradise Valley, Arizona.
Loom House is a classic mid-century house redesigned in 2019 by The Miller Hull Partnership, located in Bainbridge Island, Washington, United States.
3313 Hemlock Ave. House is a mid-century home located in Austin, Texas, designed in 2019 by Chioco Design.
Carbon Beach House is a modernist residence located in Malibu, California, designed in 2016 by Kovac Design Studio.
Okaboji is a contemporary residence located in Dickinson County, Iowa, United States, designed in 2021 by Robert J. Neylan Architects.
Big Wood Residence is a modern cabin designed by de Reus Architects, located in Sun Valley, Idaho, United States.
99 Residence is a modern house located in Bay Harbor Islands, Florida, designed in 2021 by SDH Studio Architecture + Design.
Six Square House is a contemporary residence located in Bridgehampton, New York, designed in 2021 by Young Projects.
Click on Allow to get notifications
