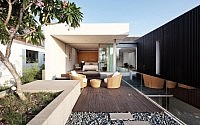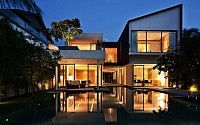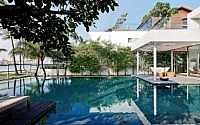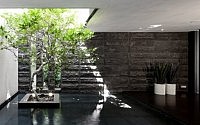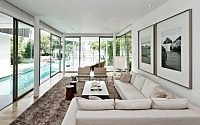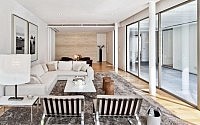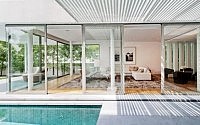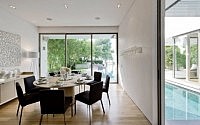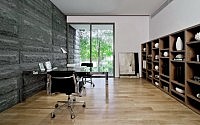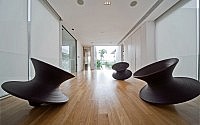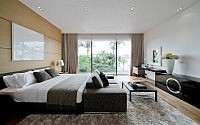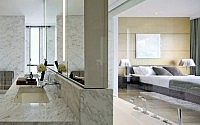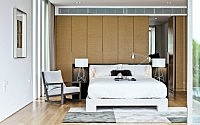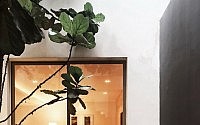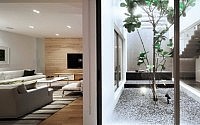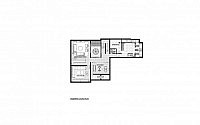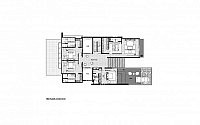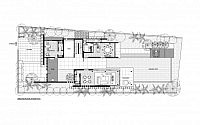Sentosa House by Beige
The Sentosa House by Beige embraces the natural landscape as it the dream home is surrounded with trees and water. It is stunningly natural and has completely merged with nature. This modern home evokes the feeling of tranquility and it owes it to the atmosphere that emanates from the modern architecture.

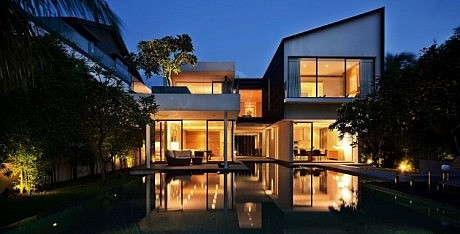
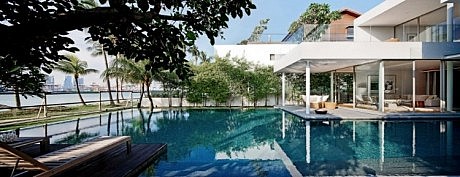
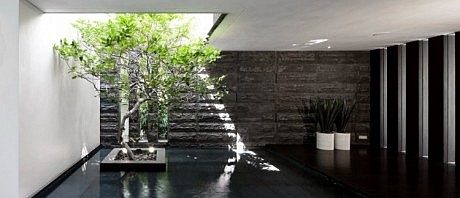
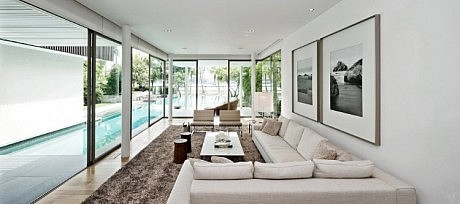
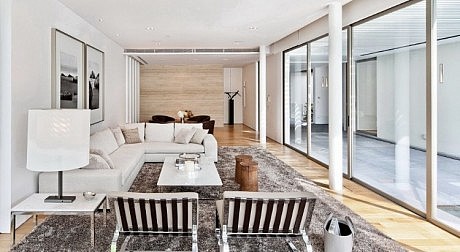
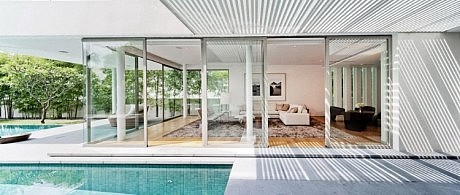
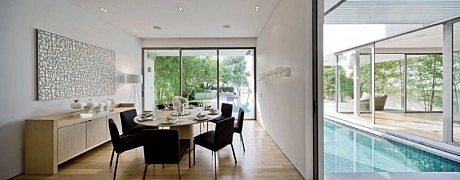
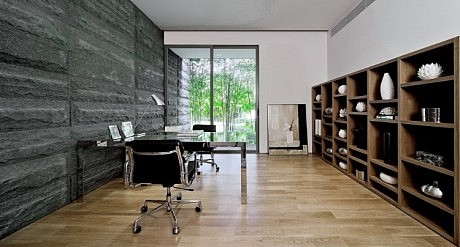
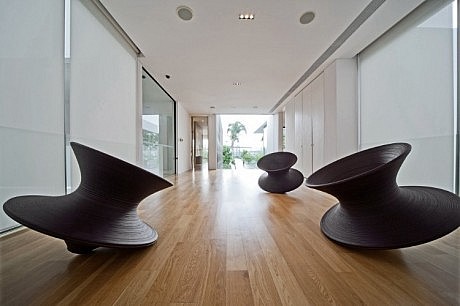
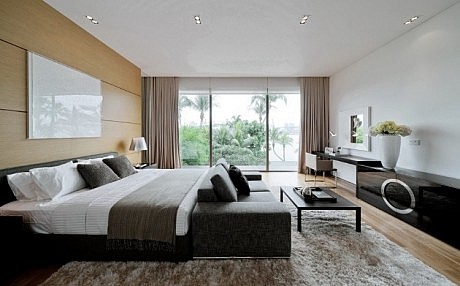
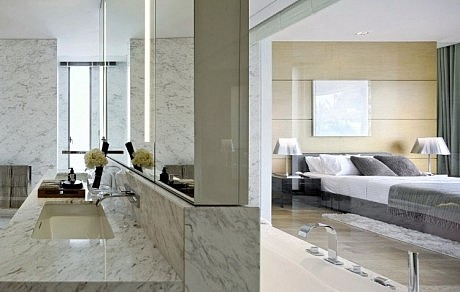
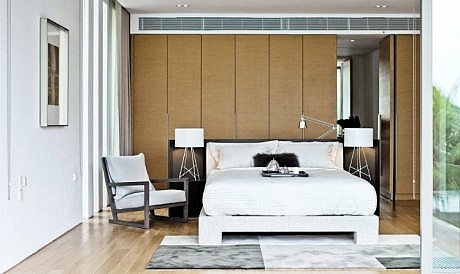
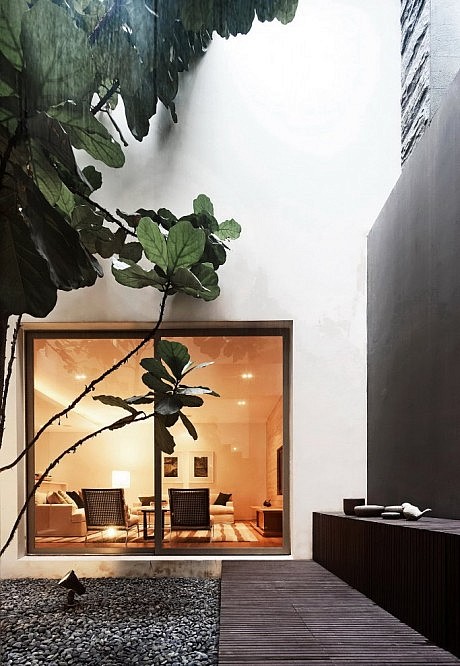
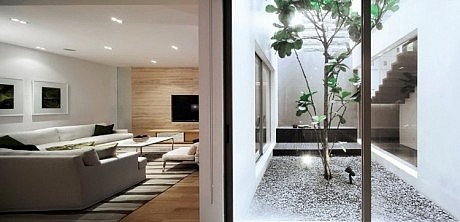
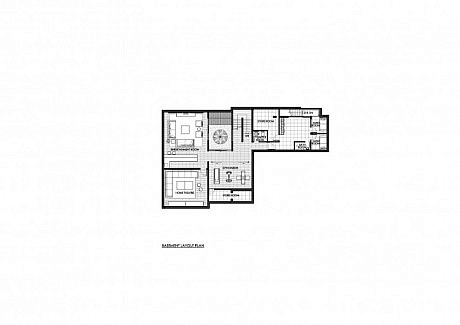
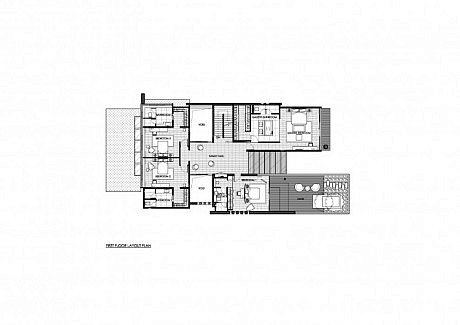
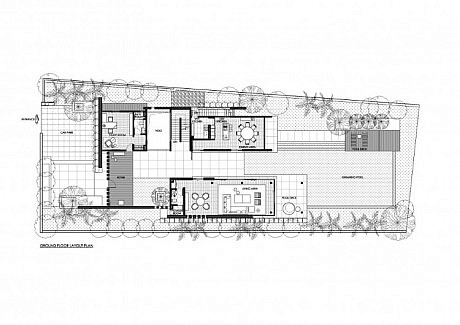
Description by Beige Architecture
Embraced by natural environment with trees and water, this nicely built architecture is totally amalgamated with the nature. Tranquility is the word to describe the atmosphere; outside-in is the phrase to introduce the design.
With a perfectly privileged location, this designer house diffuses a sense of harmonized splendid silently. Its glass box outlook reflects and blends well with the surrounding colors, like a fascinating jewel floating on the water.
A welcoming resort feel is remarked by the sun shining through a tree that is placed in the reflection pool at the foyer. Opposite to the reflection pool is the study. Walking away from the foyer is a short corridor leading to the extensive swimming pool. One side of the swimming pool is connecting to the pool deck and living area, and another side is next to the dining area. Glass sliding doors are the tricks here to make the spaces interacted and interlinked together. One can dive into the pool from living area and get out of the pool to reach the dining area. It truly makes the outside in and inside out.
As a resort house, white and beige is set as the theme color tone while art and leisure is the key mood. Travertine stone, white paint and oak wood are the simple major materials used in the interior design. Landscape photographs and smooth sculptures are the main decorations in the house that creates a gallery touch to the space.
The nicely designed free floating like oak wood staircase overseeing the tree in the void leads up to the bedroom floor. The central family hall upstairs is like a modern art gallery exhibiting four sculptural chairs connects well with the green and blue scenery outside and the bedroom spaces.
The white and beige tone extends the comfortable and relaxed atmosphere to the bedrooms. Every inches of the master bedroom is well-designed to fit with the natural environment. The suite bathroom is separated by glass with a clear mirror capturing the outside scenery in to create a vivid private painting. In the other bedroom suite, the bed is specially placed to face outside and connect with a wooden deck and a pebble track viewing over the pool and sea view. At the back of the family room are the two bedrooms for lovely daughters that show an accent color of red together with stripe patterns other than overall the beige white tone. These were done with intent that demonstrates the designers’ attention to details.
Passing the void with tree and green again, it leads to the basement floor. There is an entertainment area, a home theatre, a gymnasium and some storage spaces. Consistent with the overall design, the entertainment room is a simple beige design capturing the tree in the void as a live greenery view. Striped carpet with travertine wall is a good match with the white furniture pieces that shows an intimate interior setting.
With a cozy and modern interior, this stylish glass-box house remarks a close-to-nature desire of the house owner. At this privileged seashore location, this house is cleverly designed to turn the outside in. Internalizing the greenery and blue sky, this glass box becomes a precious jewel with silent glamorous shines inside out.
- by Matt Watts