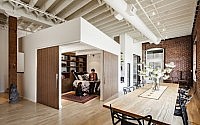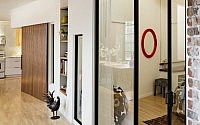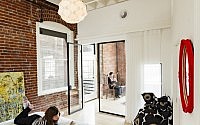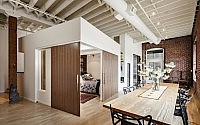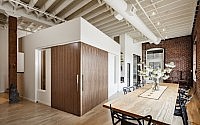Intergenerational Loft by Dangermond Keane Architecture
In Portland, United States, Dangermond Keane Architecture designed this year (2012) an interesting contemporary intergenerational loft. Enjoy!







Description by Dangermond Keane Architecture
The client is an executive who lives with her partner, her 9 year old daughter and her mother in a loft in Portland’s Pearl District. In need of more space, she purchased the loft directly below with the intention of renovating it and combining it with her existing unit. Space and structural concerns led to the insertion of a small residential elevator that connects the new level to the main family living space above.
At its heart this project is about how a family of three generations lives together. When the project began, the client’s mother and daughter were living with bedrooms that were located in a small interior intervention, tucked in the corner of the high-ceilinged main living space of her existing loft. This inserted volume stacked granddaughter above grandmother in an intimate and playful way, but both were in need of more space and better privacy. The client challenged the architects to create a collaborative living space that nurtured daily intimacy while honoring each person’s need for sanctuary.
The program for the project was simple – create new bedrooms and living space for the grandmother and young girl. The design centers around the grandmother’s room which is pulled free from existing partition walls and slid under the lofts high ceiling. The spaces created by this move are infilled with casework and stairs, forming a second bedroom, a small library and work space and a loft for storage and play. Large walnut sliding doors allow the grandmother’s room to open wide to the living space or close up tight at night. The young girl’s generous bedroom has a large steel and glass door on one wall and a sliding panel that opens to the library and loft space on another. As with her grandmother’s room, this room can be closed down for privacy or opened up to the larger space. As a result, the individual spaces can exist in different states with different degrees of openness. This dynamic arrangement allows privacy needs to be met while encouraging shared moments and daily intimacy.
Visit Dangermond Keane Architecture
- by Matt Watts