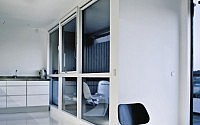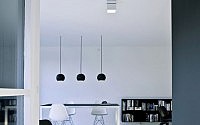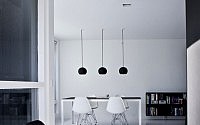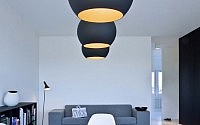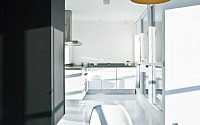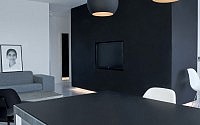Copenhagen Penthouse II by Norm Architects
Clean minimalistic penthouse design by Norm Architects located in Copenhagen, Denmark.












Description by Norm Architects
We tore down a substantial part of the concrete walls and cut all doors open to the ceilings, in order to create an open plan and increase the feeling of height. To increase the feeling of one space a white resin floor was cast to connect all the rooms. To divide the living areas from the bathroom a core was constructed, containing cupboards, fridge, etc., to one side and a flat screen to the other. The core was painted in a mat black color to contrast the white walls, floors and ceilings. Underneath the black core we installed hidden lighting to give it a hovering feel and a sense of lightness.
In order to get the most of the scenery outside we opened up towards the kitchen and replaced the closed elements in the facade with glass elements. The now unbroken lines from one end of the apartment to the other ensured a feeling of a larger space.
An important part of the project was to minimize details such as paneling, door knobs, fittings, etc. and create a monastic, simple atmosphere that was perfect for mental relaxation after a hard and stressful day at the office, and that worked as a neutral backdrop for the more sculptural furniture.
To ensure a simple interior white cupboards and closets were built in to the walls in full height with hidden fittings to make them look like walls. Built-in storage goes a long way toward eliminating clutter. All wires were cut in to the walls and the rest of the lighting done with wireless switches and the heating was put into the floors.
- by Matt Watts
