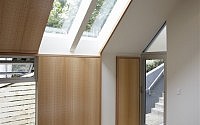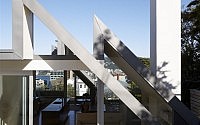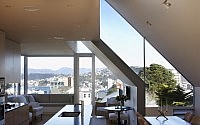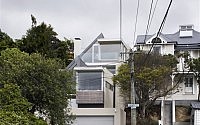Salamanca House by Parsonson Architects
New Zealand’s Parsonson Architects designed in 2007 this contemporary property located in Wellinghton.








Description by Parsonson Architects
The land was subdivided from a larger property, which contained an existing historically listed house designed and lived in by the NZ Government Architect John Campbell in the early 1900’s. The new house is arranged to be lower and more subservient to the original house while at the same time relating to it formally.
The site is small, tight and steep with many local authority restrictions and the new house was required to fit within these.
The resultant dwelling fully maximizes the site. Space for the bedrooms and garaging is excavated below, forming a base for the lighter living spaces to rest on. These forms are clad in zinc and sliced and folded to focus views out to the harbour and diagonally to the trees, while at the same time providing a sense of enclosure and privacy.
- by Matt Watts






