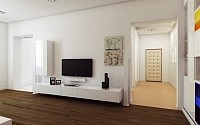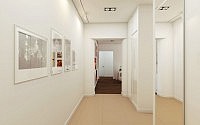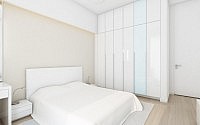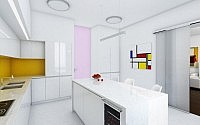Apartment in Kaliningrad City
This 122m2 apartment located in Kaliningrad City was designed in 2012 by Telemak Ananyan and Gohar Isakhanyan of Ithaka. Enjoy!

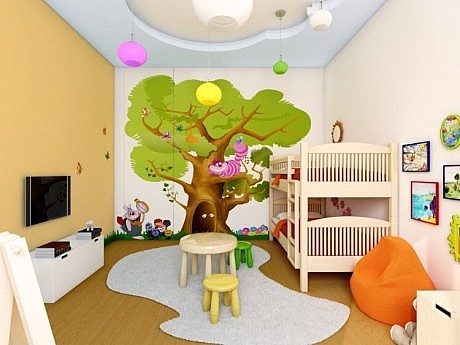

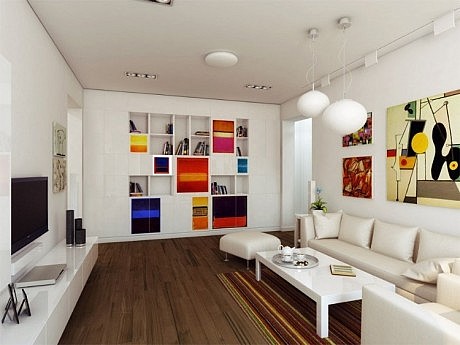
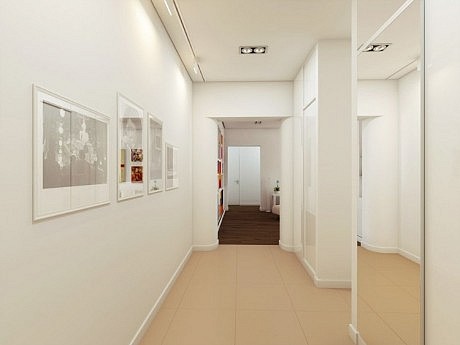
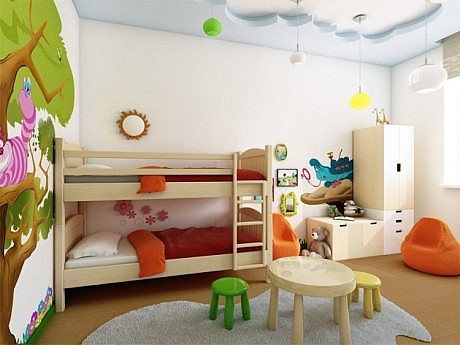

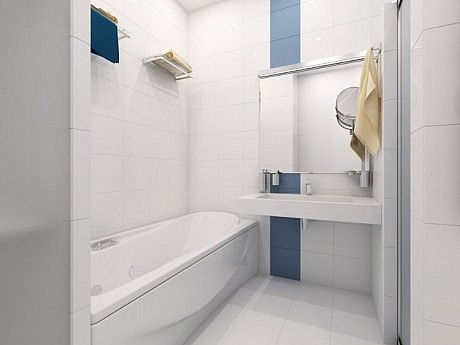
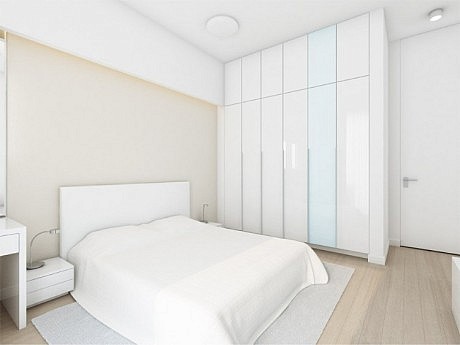
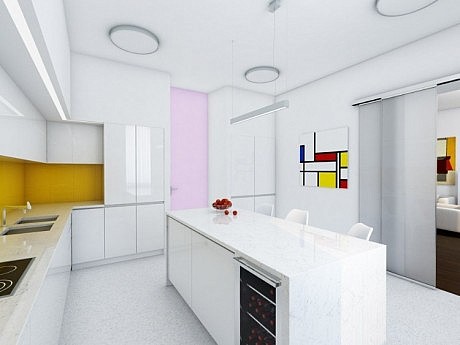
Description by Itahka
The main goal of the apartment design is to create minimalist white interior.
The open space is filled with both daytime and artificial lighting, the hallway is designed in white and the free longitudinal wall is designed to exhibit photographs.
The hallway floor is made of walnut-wood parquet; the built-in bookcase is made with prints of paintings by Mark Rothko which gives the interior a bright, lively emphasis and identity. The walls, as well as the hallways, are designed to exhibit artworks and are illuminated with direct light fixtures.
The kitchen design is inspired by the art of Piet Mondrian: composition of two or three bright colors on a white background. The kitchen walls are painted white; the white cork floor and the white furniture interact with the vibrant colors of paintings and interior elements.
In contrast to the living room and kitchen, the bedroom colors are designed in delicate pastel tones. The bedroom floor is made of bleached oak floorboards and in addition to general lighting; hidden lights are available on the headboard of the bed.
The apartment doors are installed on the entire height of the room in which the only visible part is a door leaf. The doors are either merged with an adjoining apartment (bedroom), or they have a decorative purpose (kitchen, children’s room).
Children’s room is designed based on the tale “Alice in Wonderland” by Lewis Carroll. The room is decorated with wallpaper with characters from the famous tale.
The apartment is designed in the tradition of ancient Chinese teachings of Feng Shui, based on the analysis of the building’s location. Also, the future tenants’ individual characteristics were implemented in the functional zoning of the apartment.
Visit ITHAKA – Architecture & Design
- by Matt Watts