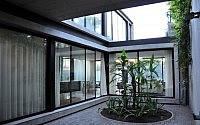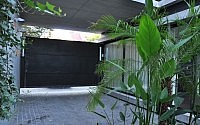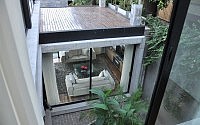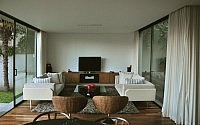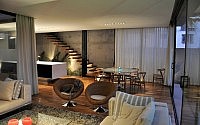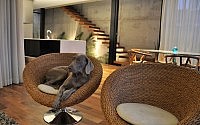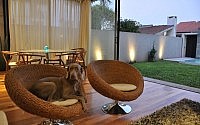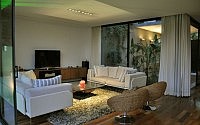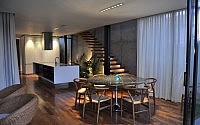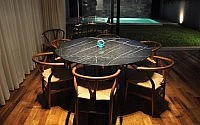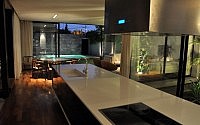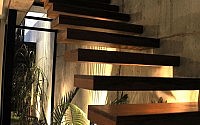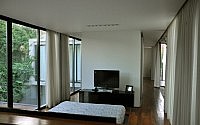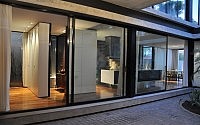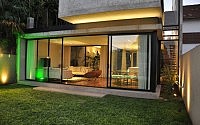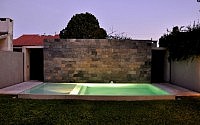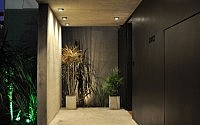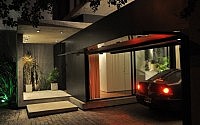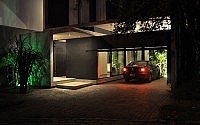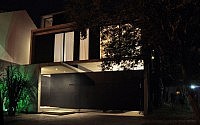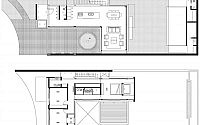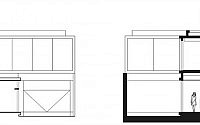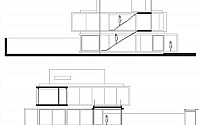Casa Marielitas by Estudio Dayan Arquitectos
Contemporary concrete house designed by Estudio Dayan Arquitectos located in Buenos Aires, Argentina.

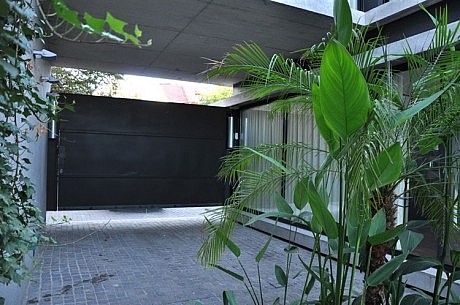
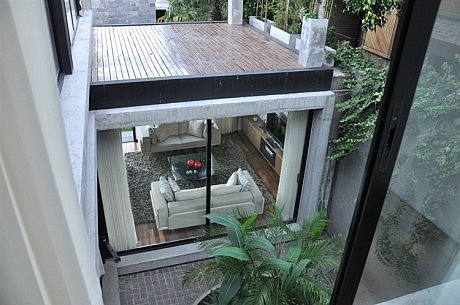
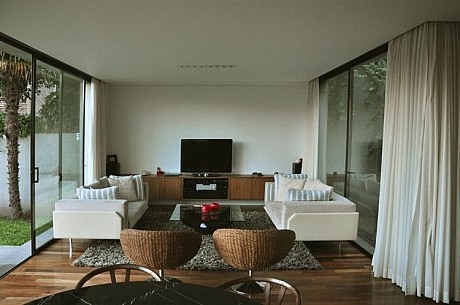
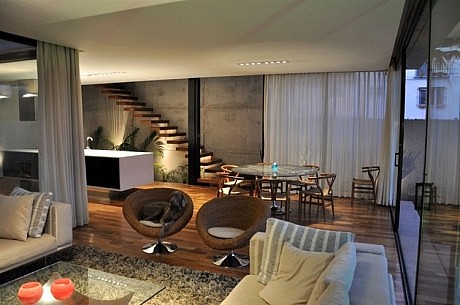
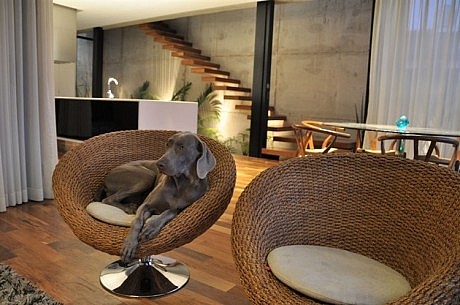
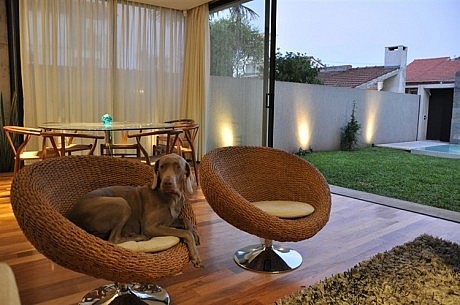
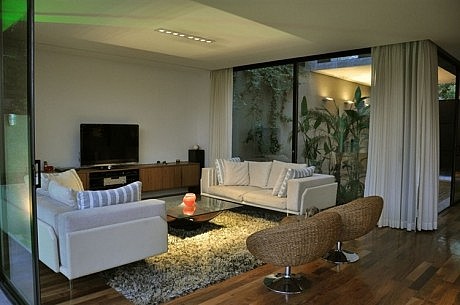
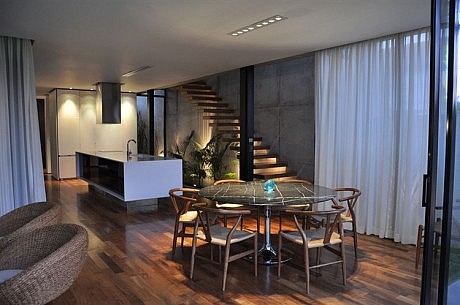
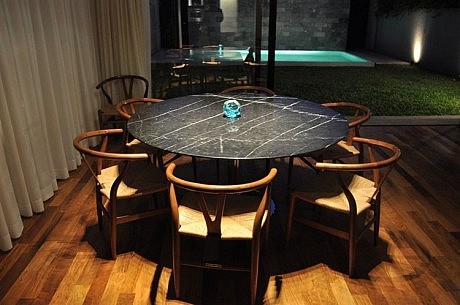
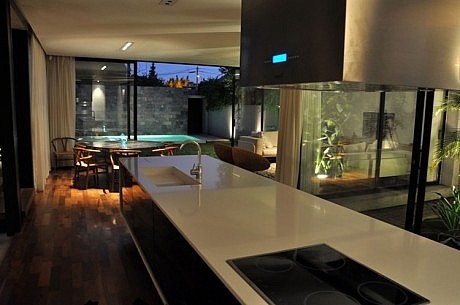
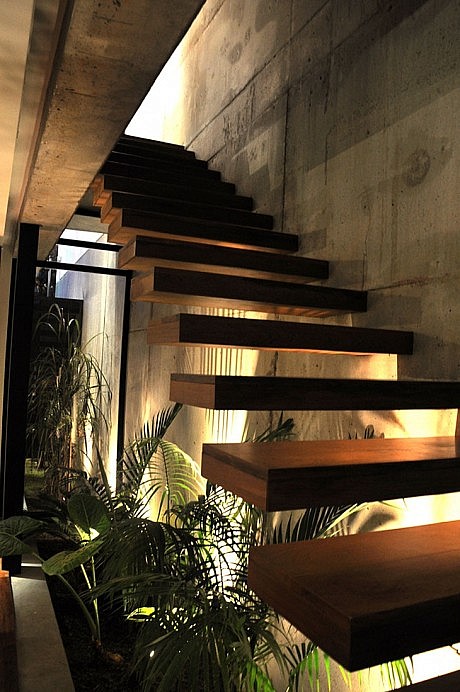
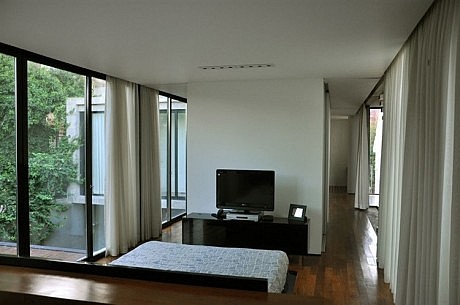
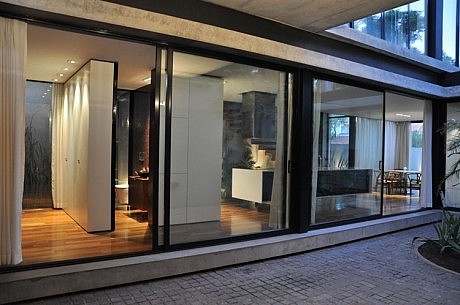
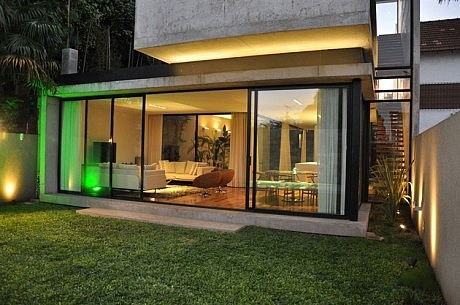
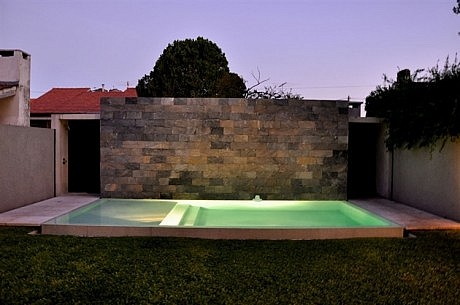
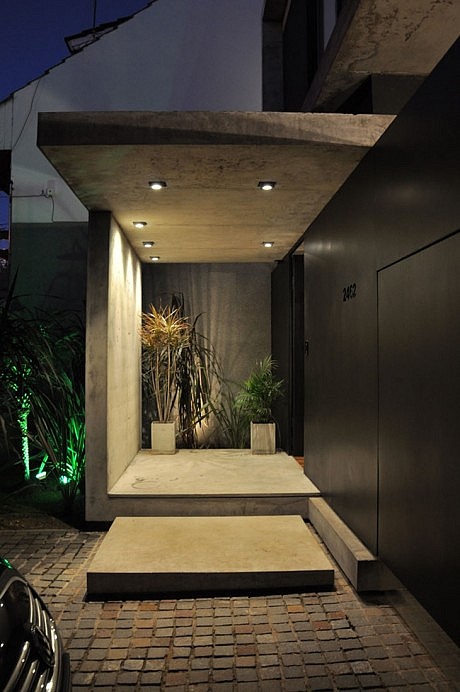
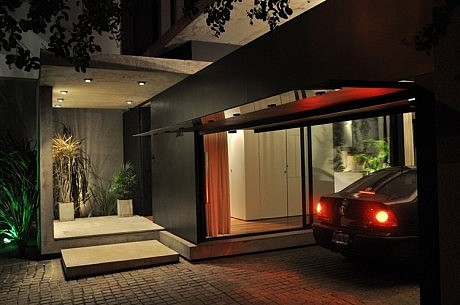
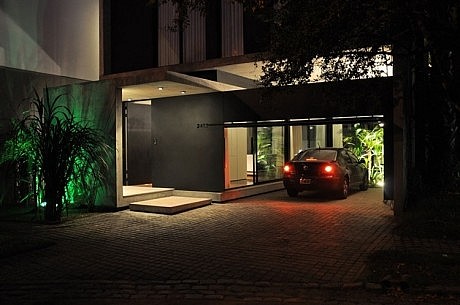
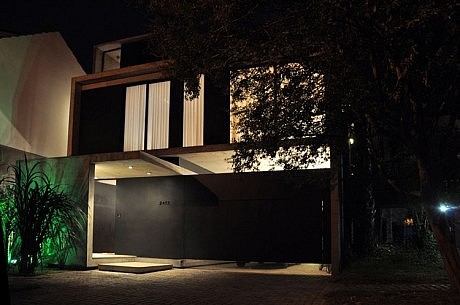
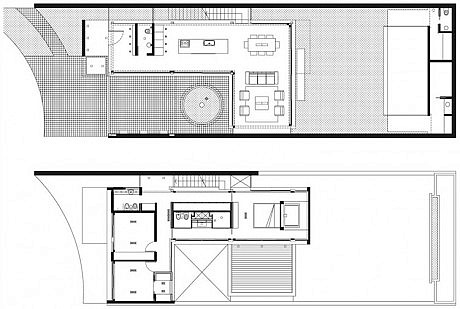
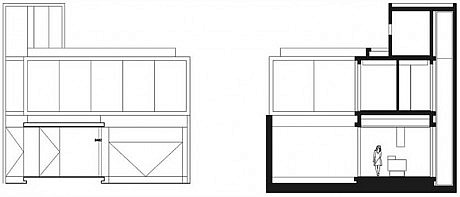
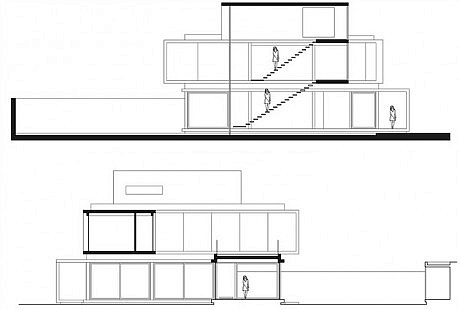
Description by Estudio Dayan Arquitectos
The terrain
The house is implanted on an area of 10 x 30 with front facing north.
The program
A simple program needs: living room and kitchen in one space unified articulated, three bedrooms, and service areas, a ground floor of a public nature and a high floor more private. Towards the bottom a generous garden, pool, barbecue and a service package lying on the dividing background.
The design strategy
The house, morphologically, is composed of only two L-shaped volumes One of them, in PB, articulated public functions, the other in PA, articulates more private.
Both volumes are” crossed” generating spatial situations like patios, partially covered, terraced and overhangs. Situations spatial / functional measures required for habitability of the house.
The stairway remains lying on one of the dividing walls, not through the volume, but, communicating laterally. The space of the staircase is a volume that communicates NO green front yard with the garden within.
It is a bellows, cut, crack or hallway. The house is arranged so far from home for a long hallway with patio and PH urban city but interpreting current needs with the contrast of transparency and opacity typical of modernity.
The architectural language
Independence express volumes using a horizontal continuous black buñón the off and separated. We took this idea to the limit. The higher volume is supported by columns of standardized profiles, integrated black carpentry, disappear, increasing the sense of buoyancy and flight.
The lower volume also lifts up giving the feeling of volume” landed” or supported on the site.
The house is off the ground, and even the medians of their volumes.
To facilitate and strengthen this reading we use very few materials and colors. Concrete: in slabs and slabs twists (walls) / Glass: to express the lightness and transparency. / Wood floors, and
inner lining.
The concrete, formwork phenolic was not revoked, not only for economy of resources but as an argument compositional expressiveness ara exalt the material (material culture of excellence in the construction of our country). / Aluminum and blacksmithing all the work are black, the gray hue masonry is average.
Some endings are Precision (blacksmithing, aluminum and glass), while others are rather rustic (concrete, stone and wood).
So used, materials and colors create strong contrasts (property of the architecture of our study).
Space Space is always continuous, recorrible, never tight.
Large carpenters make virtual spaces, not spaces. The only real limits of the ground floor are the dividing walls. The fleet between two living spaces outdoors, the green garden and central courtyard, connected visually, spatially recorribles.
The fully integrated into the dining area is comprised of a single longitudinal element is in turn counter, bar, and saved, and that also seems to float above the ground.
The entrance hall is articulated by the interposition of a white box that bursts in space. This hides the toilette box, input the rack vertical and kitchen furniture.
Fully clad in lacquered wood, the box is lighter, more like a piece of furniture to a volume murario.
The staircase floats on the river green, wooden cantilever pedadas that give continuity to flooring PB and PA.
The space where the staircase is located outside and inside at the same time. Exterior Interior compositionally but functionally.
A house that looks at itself The volumetric composition of the house allows visual cross that always produces a intimate reflection, like a mirror. The house itself is regarded by its dual form in L. These forms have the distinction of being containment of space, making their wings talk to each other. Two L’s generate multiple reflections crossed that thin concepts front / back Inteiror / exterior. The interiors are then part of the exterior and interior spaces composed exterior. So ready the house is not just the content area for its glass, but is all the space and reflections that flow through the site.
We understand today’s architecture as a complex and changing processes must adapt to the social environment. Architecture can not turn a blind eye to what is happening outside and on your street.
Depending on your particular situation must participate in an inclusive and sometimes must be preserved so it definitely can not be indifferent, judgmental and formal.
We do not believe in automatic and repetitive decisions, the architecture should take an active position, solving timeless-functional and flexible proposing creative responses, because changes in today’s society are staggering, the architecture can not be definitive.
Visit Estudio Dayan Arquitectos
- by Matt Watts