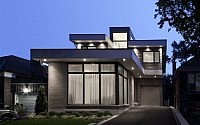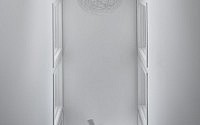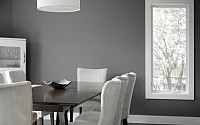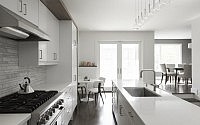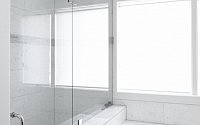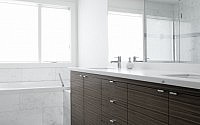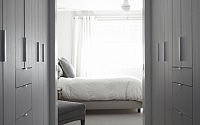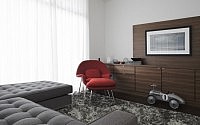360 Winnett House by Altius Architecture
Located in Toronto, Canada, this modern 3-bedroom single family residence was designed in 2009 by Altius Architecture. Get inspired!

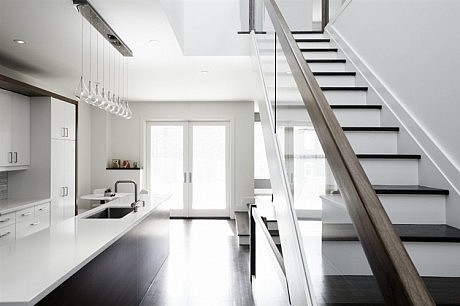
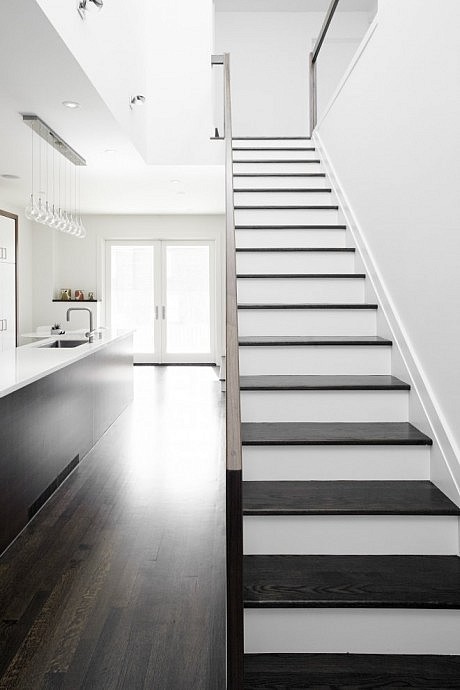
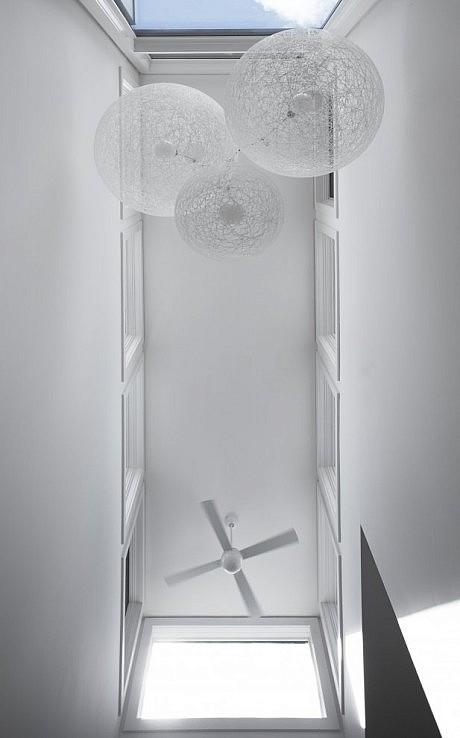
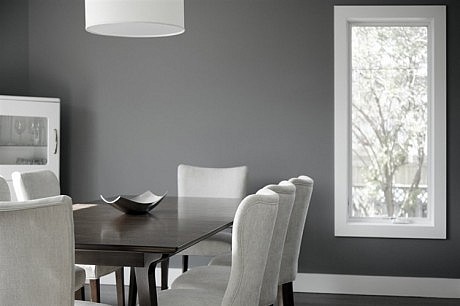
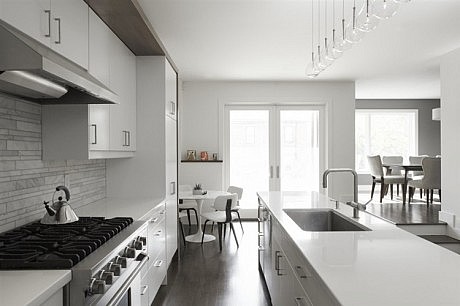
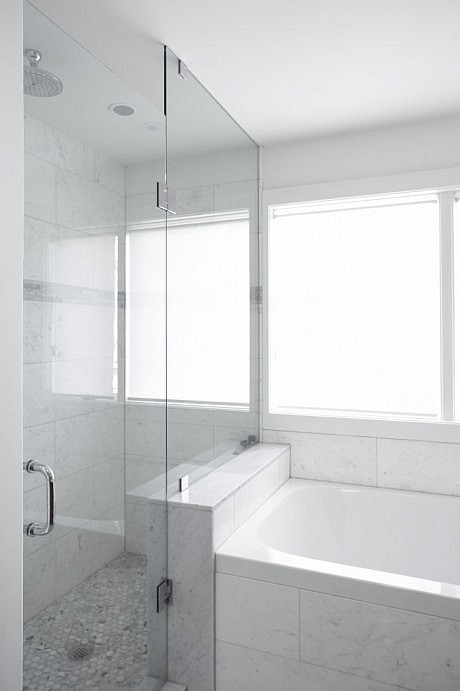
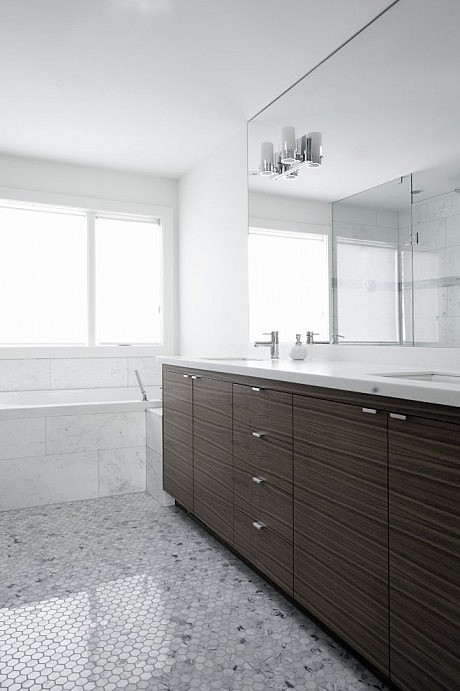
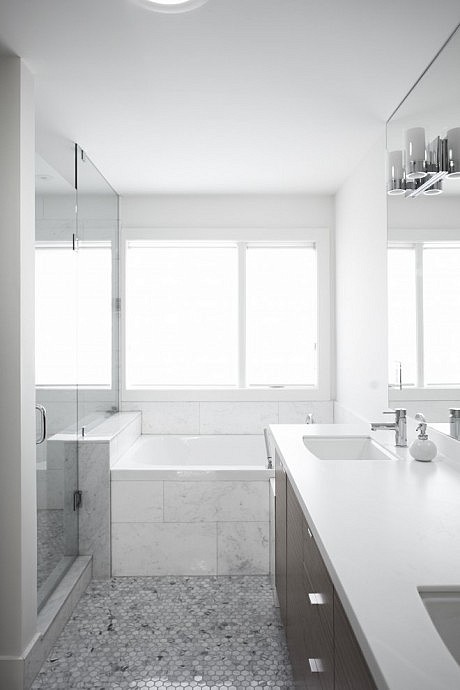
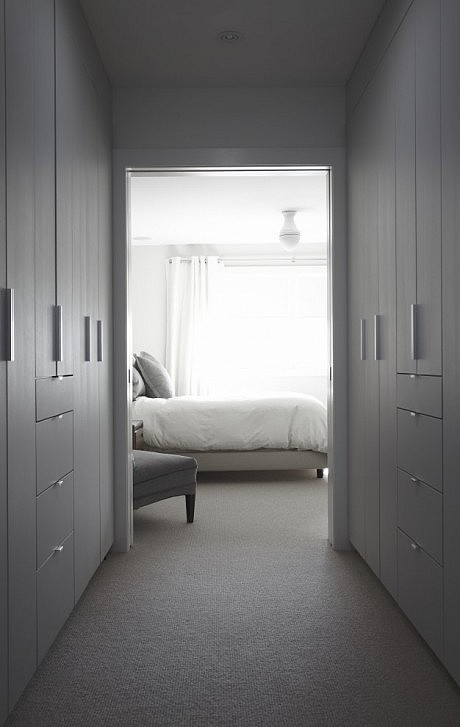
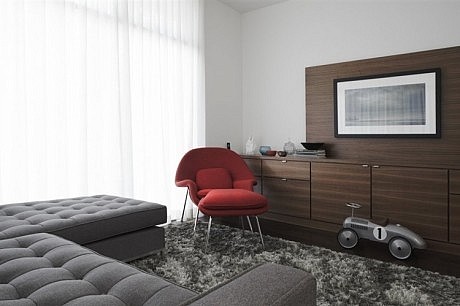
Description by Altius Architecture
This 3 Bedroom Single Family Residence brought new construction of an open concept to a challenging urban site. The 24′ centrally located double height home brings in natural light, casting dramatic shadows, marking the passage of time during the day whilst acting as a ‘lantern’ at night.
When viewed from the street, the living room is projected forwards, while the adjoining bedrooms frame the interior stair core from behind. This staircase is the highest form in the structure and is centrally located in the plan, its clerestory windows draw natural light into the home and vent stale air out. Generous overhangs keep the hot summer sun out of the home, while allowing winter sun in. Expansive black-framed operable windows, white roof plans, charcoal-colored wood siding and brick express the subtle minimalism of the home. A light-well also serves to provide natural stack ventilation, permitting interior air to be exhausted at the clerestory level above.
- by Matt Watts