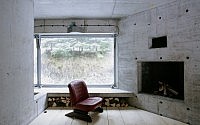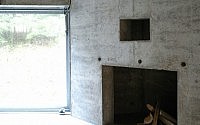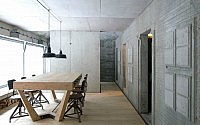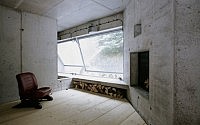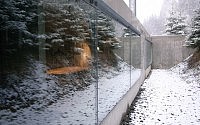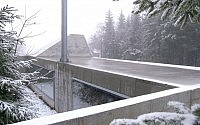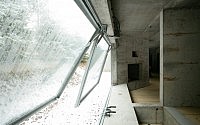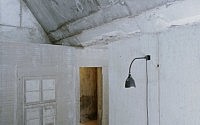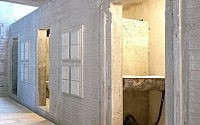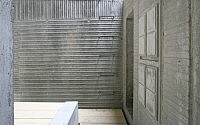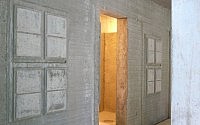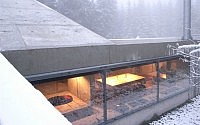Hut on Fichtelberg – Hutznhaisl
Spartan concrete mountain hut located in Erzgebirge, Germany, offering catering facilities and accommodation for six to eight people. It was designed in 2010 by AFF Architekten.












Description by AFF Architekten
Since the early 20th century, the metropolis has been considered the laboratory of modernity. From there, bread slicers, bean-to-cup coffee makers, microwaves, 3D convection ovens, induction cookers, water beds, electric toothbrushes, entertainment on TFT displays and many other technical aids found their way into our huts. Using district heating systems, condensing heating systems and electric storage stoves, we set the ideal temperature in every nook and cranny. The common flat is vanishing from our language. Instead, we live in apartments, studios, lofts, penthouses and townhouses. One form of luxury is our liberty to shape our interiors to match our egos, fulfil our strangest desires, whether they involve building tropical islands in Central Europe or skiing in the desert. We use our huts to hoard an increasing number of objects, some useful, and some as mementos or because of their prestigious design – modern man is a chronic gatherer. We need more and more space, as proven by the increase in the demand for housing by a decreasing population in Germany. This is not a value judgement but it does raise the question as to our relationship with the primal elements and their value.
In the past, we made fire to stop us freezing. If we wanted to cook something, we lit a fire. Matches or torches brought light into the darkness. Everything was more elementary. Now we move further and further away from the elements, especially in cities. Water now comes from supermarkets in the form of an almost infinite variety of bottled mineral water, or flows from the wall like an afterthought. Fire has actually died out – its unwitting last keepers were the smokers – all other sources had already been largely electrified. While we still know daylight from the sun, darkness has been eradicated. Like our heating, we control the level of light with our technological helpers.
We have to put ourselves to the test to return to the elements. This pursuit takes us to remote forests, high peaks and deep lakes, whether in a search for our own limits, or to escape from the self-inflicted limits of civilisation. Fewer and fewer of us have to wait at isolated bus stops to be carried to civilisation, like the German rock band “Tokio Hotel”. Instead, we seek places which take us back to our roots. This concept formed the basis for our hut project “Hutznhaisl” on Fichtelberg Mountain.
The hut appears to have been wrestled from the surrounding landscape, a concrete sculpture at the side of the road from Rittersgrün and Oberwiesenthal through the Ore Mountains in Saxony. The border between civilisation and nature is where trees begin to outnumber houses. Here, away from the metropolis, there are no technological helpers, mobile phone signals, dishwashers, microwaves, televisions or condensing heaters. The concrete structure opens only to the forest, like a bus stop opens only to the street, always in the direction of the intended destination. Far away from snow making machines, snowboard slopes or leisure spas, the space created here distances itselffrom the dynamics of modern life and consciously avoids its busy-ness. This mountain hut, which offers catering facilities and accommodation for six to eight people, is simple, spartan and the quality of the details is derived solely from tangible things. Walls and ceilings are formed in concrete; the wooden floor boards are made from locally cut spruce trees; fittings like switches, lights, chairs and wash basins are made of recycled components, the stoves are steel and the windows are generously proportioned. Unostentatious and sparse from a technical, func- tional and aesthetic point of view, the mountain hut performs its tasks efficiently and without daring technical features. Its modesty meets the requirements of any hiker, who will confirm that an impressive peak, fresh air and a tasty snack are all they need for an elemental experience, just like Hans in the Grimms’ fairytale Hans in Luck, to whom freedom was more important than possessions and wealth.
Inside, it is more back to the roots than back to the future – the hut preserves the imprint of its predecessor like a patina. The act of decoding and discovering the relief-like markings of the form and surface of the former wooden hut, which was abandoned to its own fate, is reminiscent of a hunter following tracks in the forest. The type bungalow, originally built as a weekend home and subsequently used as locker rooms by the “Dynamo” sport club, contributes a mould as a material substrate to form the new, recognisable exterior, a reference to the legibility of history. Saving the past shows the relationship of the hut to its substrate – it accompanies us from the past to the future as a technical lantern slide.
With its tough climate, nature is a hard task master on Fichtelberg Mountain. The function, use and material must be designed to withstand these conditions. “Hutznhaisl” seeks a solution within this debate which cannot be accused of being a passing fad. Its silhouette in the dynamic system of its environment is neither emphatically traditional nor does it strive to be avant-garde. Even though “Hutznhaisl” represents a departure from the origi- nal local tradition, it remains a courageous re-interpretation of the typology of a traditional hut. In any case, it has the appeal of quality architecture, which has the power to attract townspeople to a remote village with more carved wooden Christmas decorations than residents.
- by Matt Watts