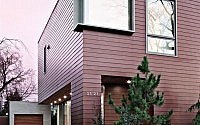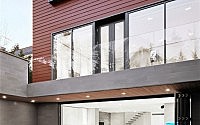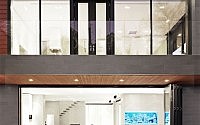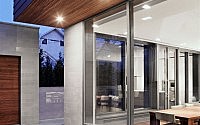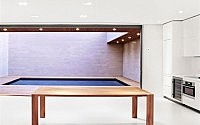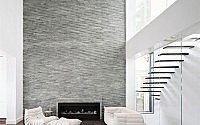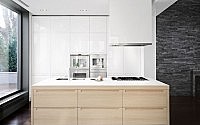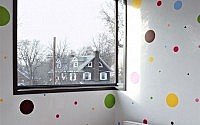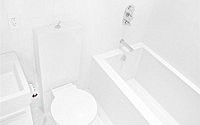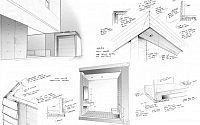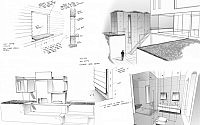Bayside House by Grzywinski+Pons
This triplex house designed by Grzywinski+Pons is located in the Bayside neighborhood of Queens in New York City.












Description by Grzywinski+Pons
This residence was built for a family in the Bayside neighborhood of Queens in New York City. The 3200 square foot triplex home houses three generations under the same roof so it is in essence a two family house. We disguised the bulk of this project, complied with zoning regulations and kept it lower than most of it’s mock tudor neighbors by locating much of the program below grade with a second yard excavated away from the street elevation. The retaining walls and glazing were configured to allow maximum daylight penetration and the two lower levels feature contiguous interior and exterior public space. Because the yard is small we minimized the amount of hardscape without abridging functionality.
Our client desired to live in a clean, bright, open and uncluttered environment. We didn’t see the inclusion of young children and grandparents and that intention as mutually exclusive so we created lots and lots of strategically placed and evenly distributed built in storage and specified finishes that were as durable and warm as they were toothsome.


