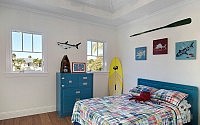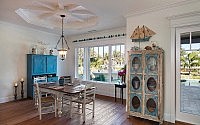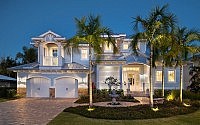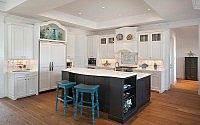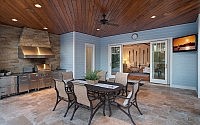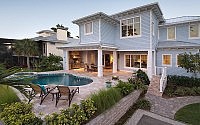Old Florida Home by Weber Design Group
This 3,445 sq. ft. two storey single family house designed by Weber Design Group is located on the inter coastal waterway of Florida, US.









Description by Weber Design Group
Olde Florida House located on the inter coastal waterway of Florida. Open and inviting two story house, great for entertaining. The front elevation features a nice mix of stone and hardi plank along with a tile roof, giving it the characteristics of a typical island house plan. The first floor features all of your main living amenities complete with a mud room. The outdoor lanai has a private pool bath, spacious outdoor kitchen and an area for a fire pit. As you go up the stairs you will find a large bedroom suite with a playroom overlooking the front complete with a balcony. Continuing on you will go up another short flight of stairs to the loft/game area, another bedroom suite as well as the spacious master bedroom. All bedrooms of this Florida house have lots of windows to maximize your views.
- by Matt Watts