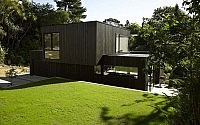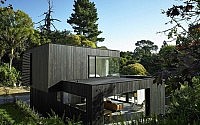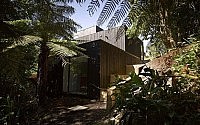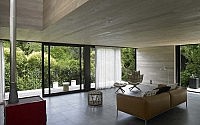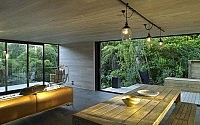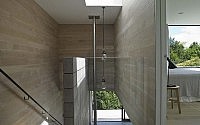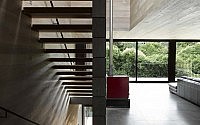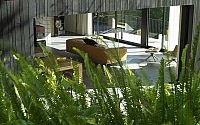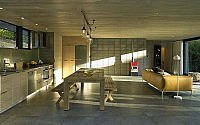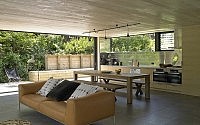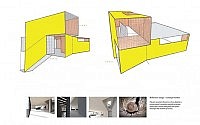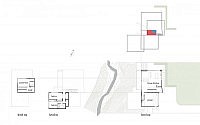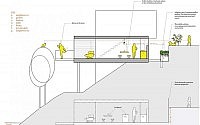Waiatarua House by Hamish Monk Architecture
Minimalist single family house designed by Hamish Monk Architecture located in New Zealand’s capital, Auckland.












Description by Hamish Monk Architecture
The brief was for a new house on a challenging, steep site in the Orakei creek gully. One of the design challenges was to insert a bold (in size and placement) intervention into a sensitive bush reserve whilst still maintaining a sense of modesty and poetic. The desire was to seek out a quiet architectural expression, one that is devoid of excessive articulation and noise; a silent witness to its surroundings. Conceived as sculptural components the design plays on purity and scale of the program articulated through three simple elemental forms that step down the site towards the creek – the roof of one floor creating a level platform for the next. From the point of entry the house offers a range of spatial experiences across the width of the floor plate; transitioning from a hunkered almost subterranean position in the landscape to an elevated position perched in the tree canopy.

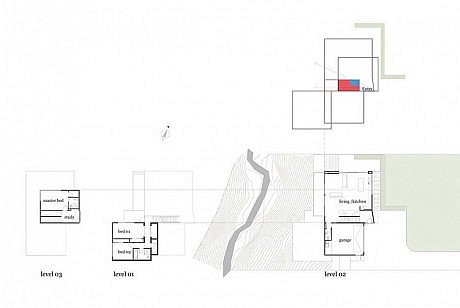
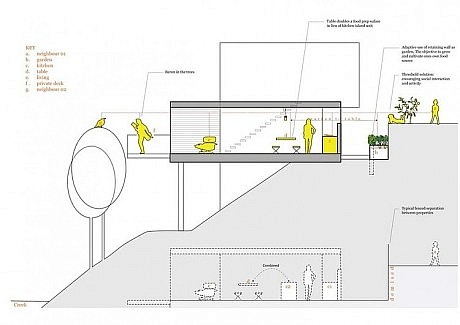
Visit Hamish Monk Architecture
- by Matt Watts