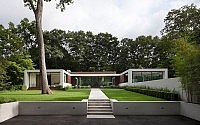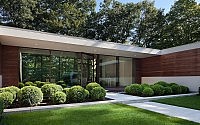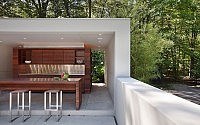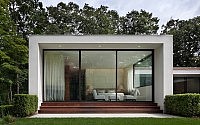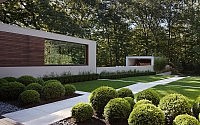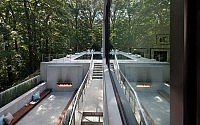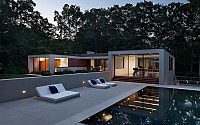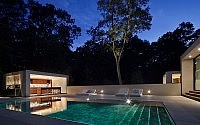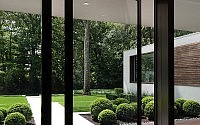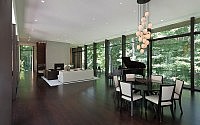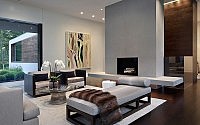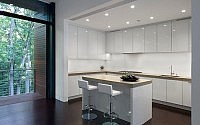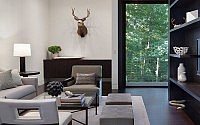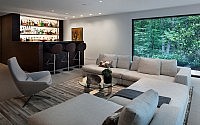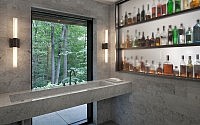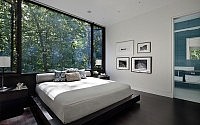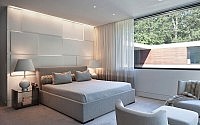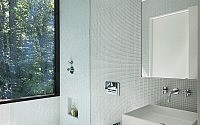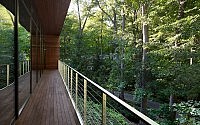New Canaan Residence by Specht Harpman
Specht Harpman turned a 1950’s house located in New Canaan, Connecticut into a stunning modern single family residence.

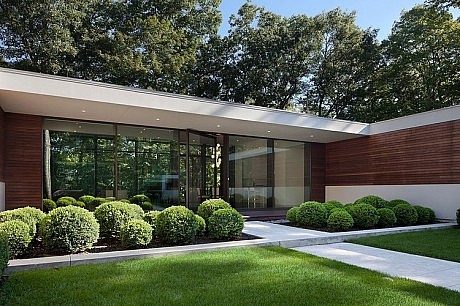
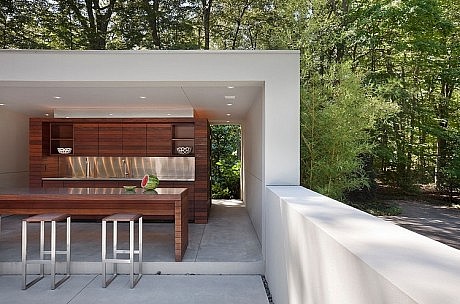
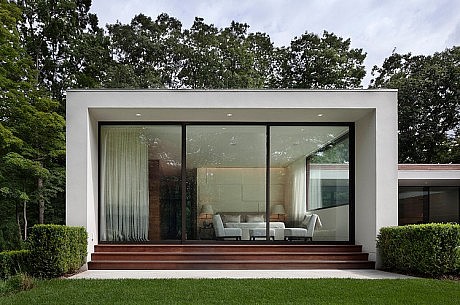
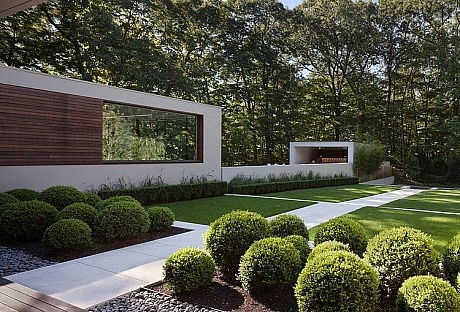
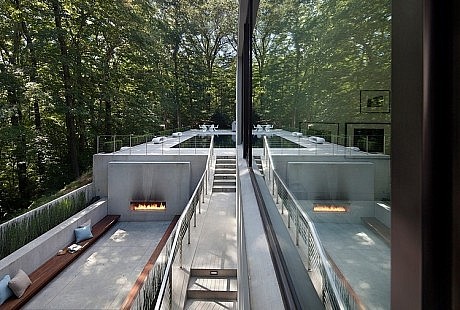
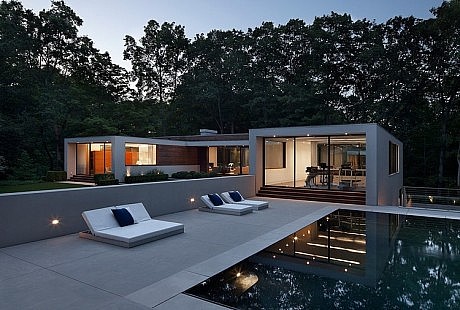
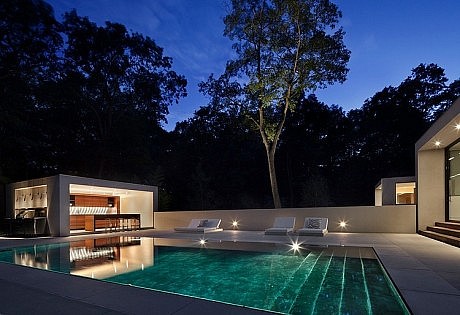
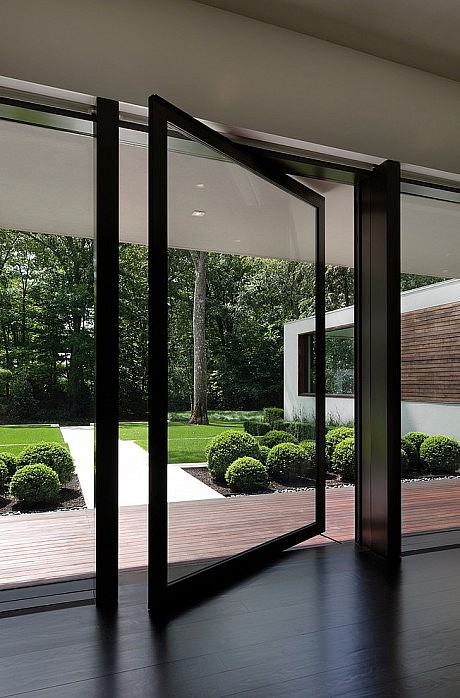
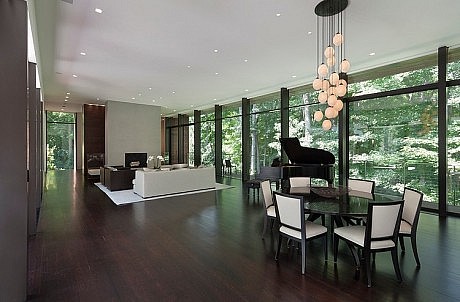
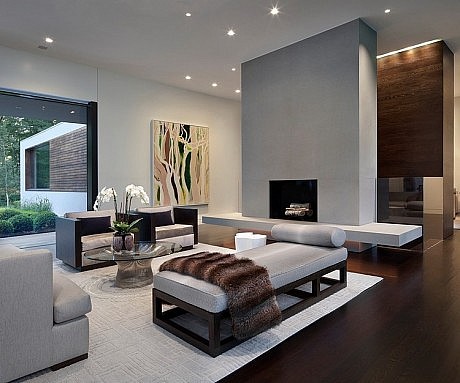
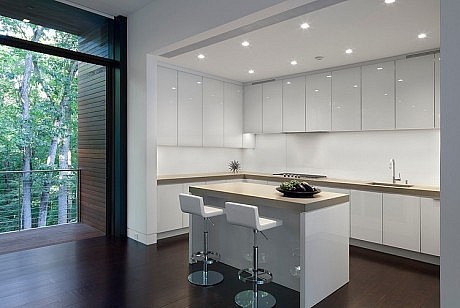
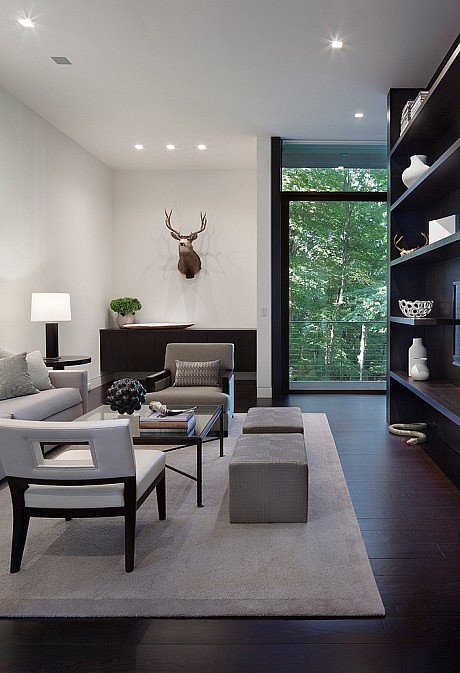
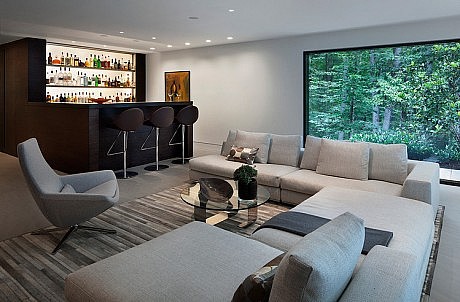
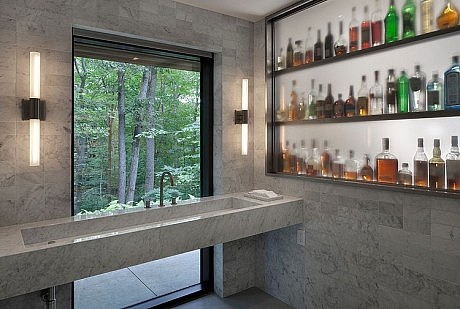
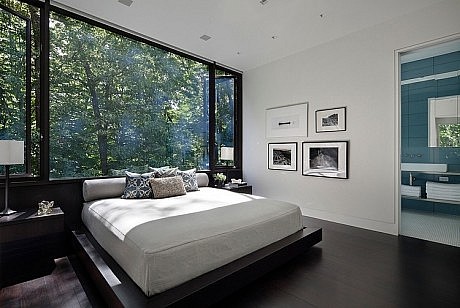
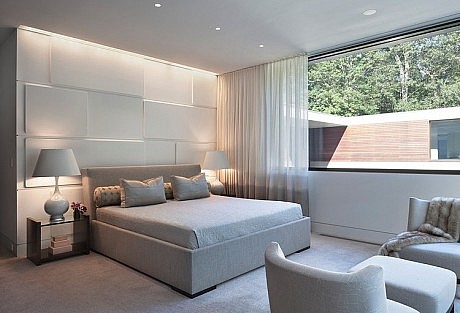
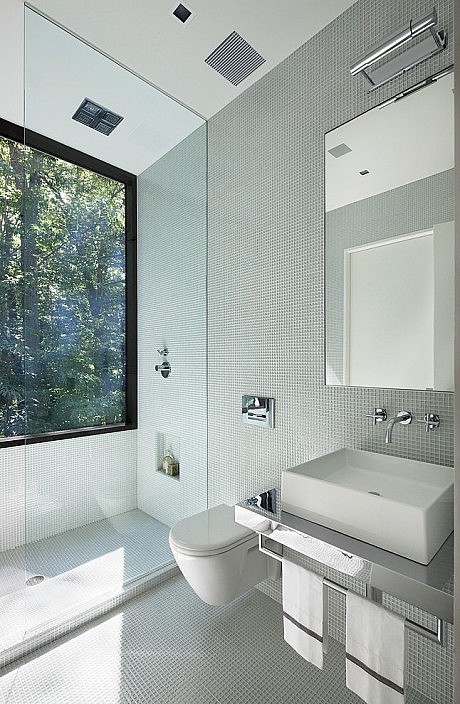
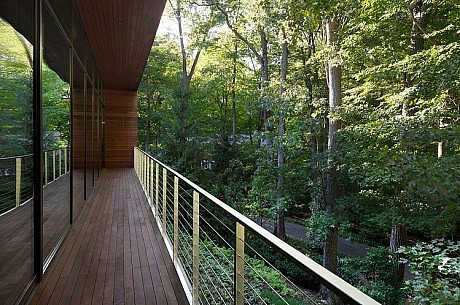
Description by Specht Harpman
The New Canaan Residence is nestled into a lush hilltop site in this forested part of Connecticut. The house was designed to engage the landscape and immerse the occupants in the full range of environments that the site offers. What the completed house doesn’t show is its modest beginnings: this is a renovation of a 1950’s house which had a series of unsympathetic additions from the 60’s and 70’s, and whose owners originally wanted only a kitchen upgrade.
The New Canaan Residence welcomes its owners and their visitors into what feels like a floating pavilion in the tree canopy. A winding drive brings visitors through the forest to arrive at a low and gracious landscaped court that frames the glass entry pavilion. From this court, the transparency of the house is evident: floor-to-ceiling glass allows views through the house, incorporating the landscape into the body of the house. The tree canopy becomes a part of the architecture and creates a visual perimeter that changes with the seasons.
The upper level features the home’s primary gathering spaces, as well as bedrooms and a gymnasium. A staircase tucked behind the free-standing fireplace opens on to the lower level of the house, which is carved into the earth and gives views directly onto the forest floor. The lower level provides additional social spaces and features a media room, library, and two home offices. The lower level spaces link to a series of “outdoor rooms” that feature a fireplace and distinct seating areas. The grounded, cozy nature of the lower level provides an experiential contrast to the expansive and light-filled level above. The swimming pool and separate pool house emphasize the project’s strong lines and classically modern roots.
- by Matt Watts