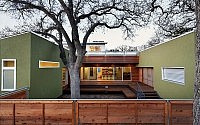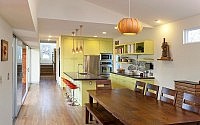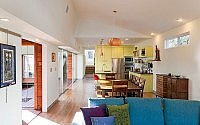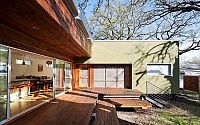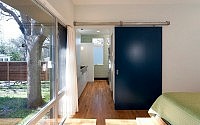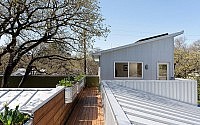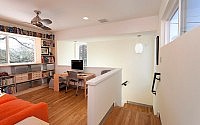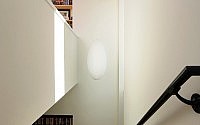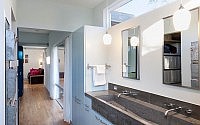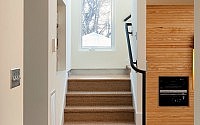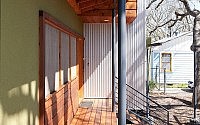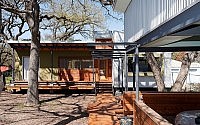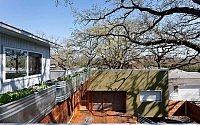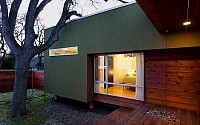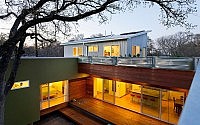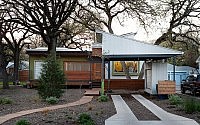Under Tree House by Loop Design
Modern green single family property located in Austin, Texas, designed by Loop Design back in 2010.

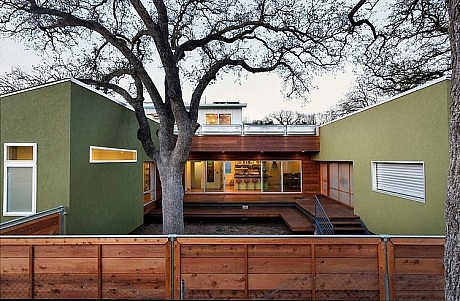
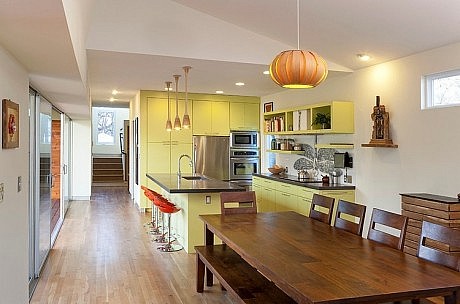
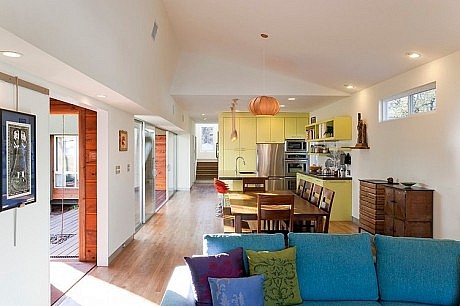
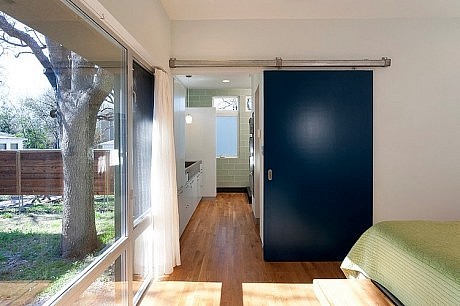
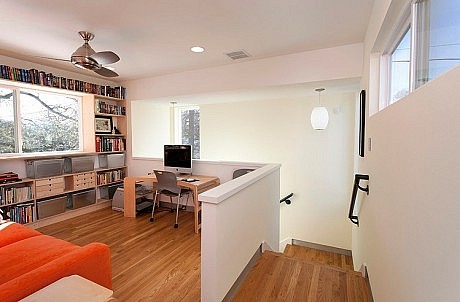
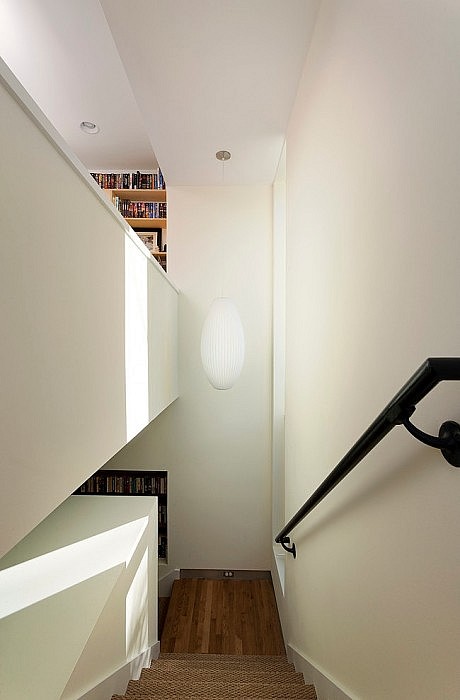
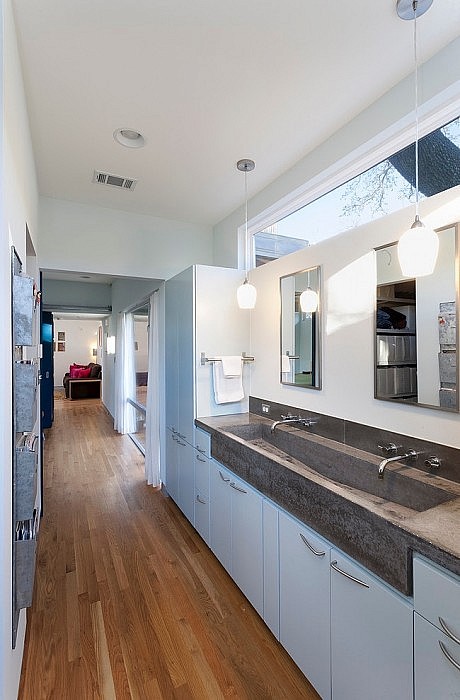
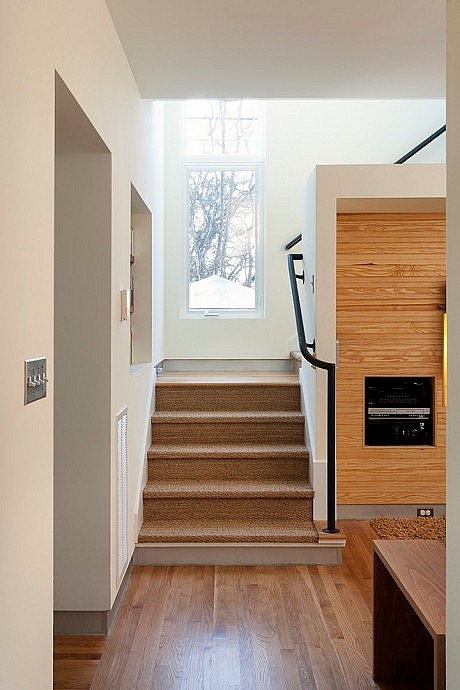
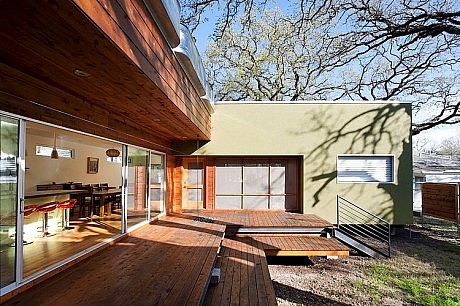
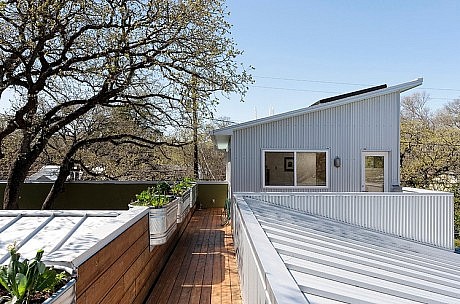
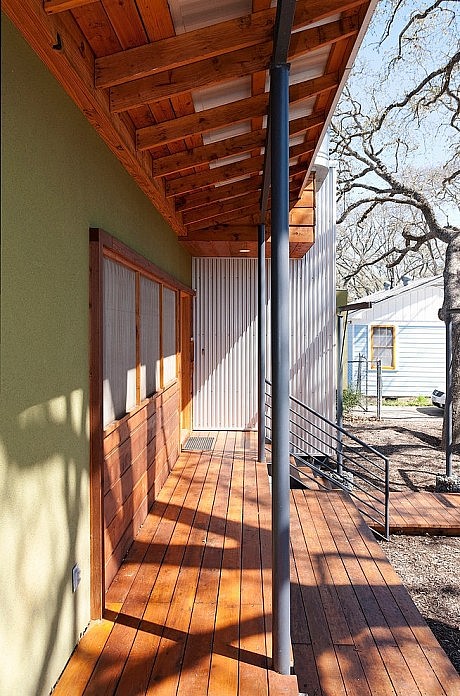
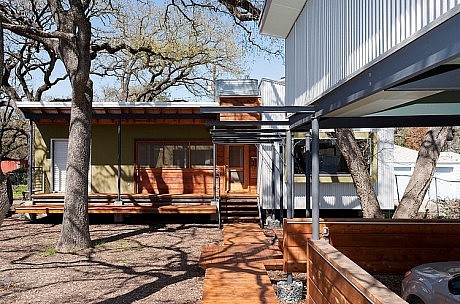
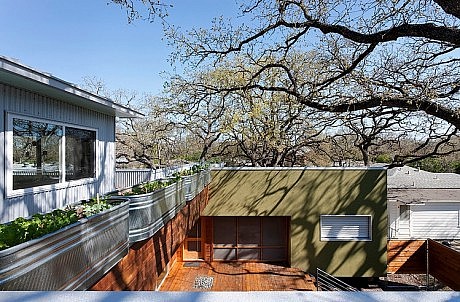
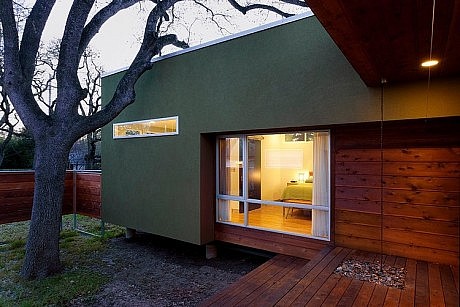
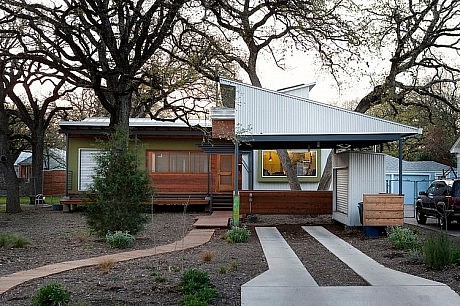
Description by Loop Design
They say that architects should be wary of working for friends. Because it’s a risk.
This project took that risk. The clients are my good friends, and this is a big part of why we were hired to do the project. They wanted the house to grow from this bond, to be a place that feels particular when you walk through it, because it was conceived with people who know them and love them. They wanted it to feel like home before they even moved in.
That’s a tall order. But it’s a good story, and one of the best things about being an architect is the chance to be a part of a good story.
The lot had never been developed. Covered with mature post oak trees, nearly every buildable square foot was in a root zone. We had to take care. We protected the trees, designed around them—they are as integral to the house as its walls and windows.
To minimize root zone compaction, the driveway is short, with the carport set to the front of the lot. The house floats behind on concrete piers with cedar decks that terrace down to the ground. The screened breezeway is a front porch, an entry foyer, and a pleasant place to play cards even on a hot summer night.
The house is thin and wraps around one of the largest trees—light, air and views of tree and sky reach in from all sides. The approach to sustainability is largely low–tech: build in an existing neighborhood where you plan to stay, keep conditioned spaces small through good connection to outdoor spaces, make the sun and shade work for you, collect the rain, plant a garden.
On this shady lot, the garden had to move upstairs, where it is the railing of the roof terrace. And here, up in the only spot of open sky, your perspective of the site and the house changes—no longer under the tree canopy, you’re up in it.
- by Matt Watts