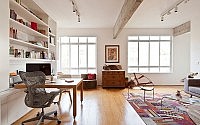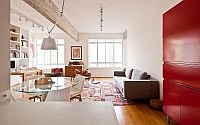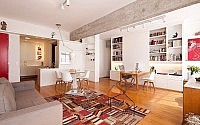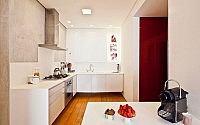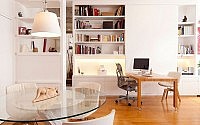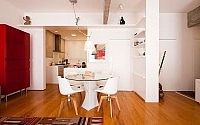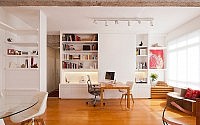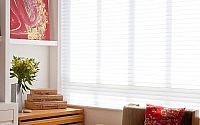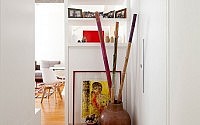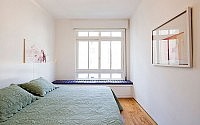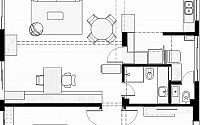YN Apartment by A:M Studio de Arquitetura
Situated in Higienópolis, São Paulo, Brazil, this creative eclectic home was recently designed by local A:M Studio de Arquitetura.

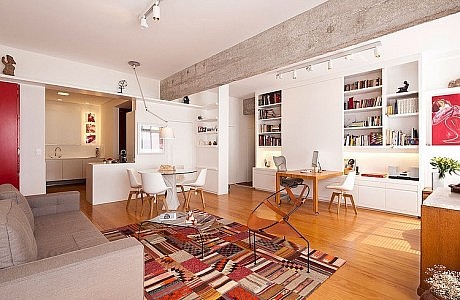
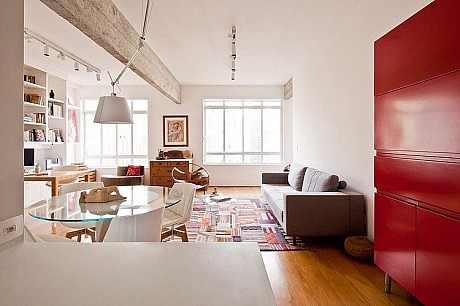
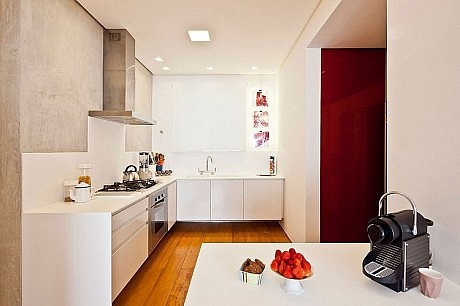
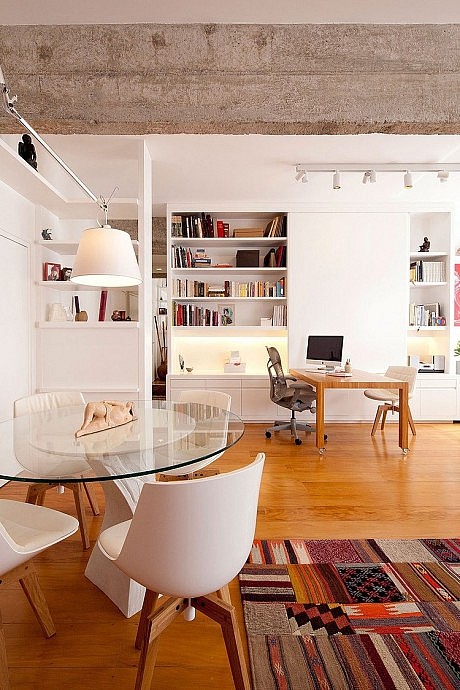
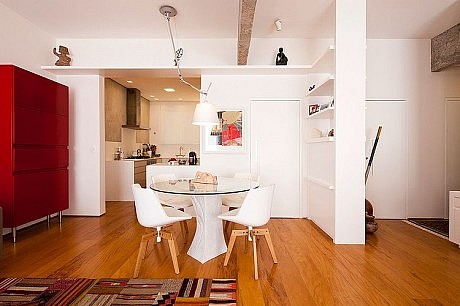
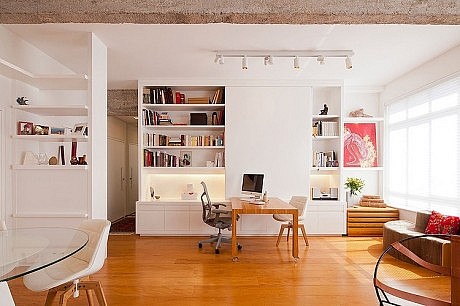
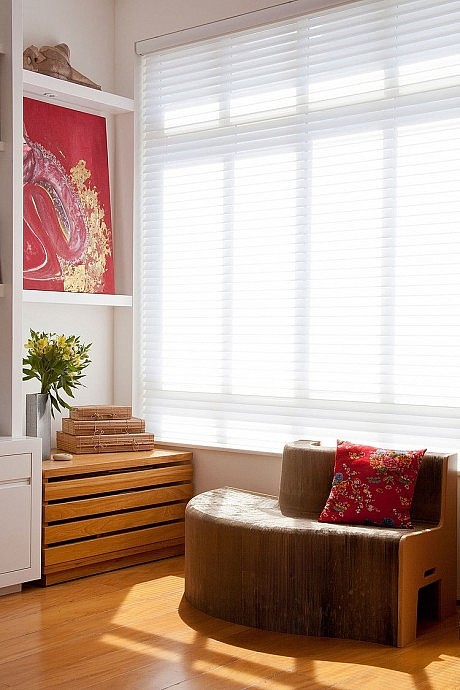
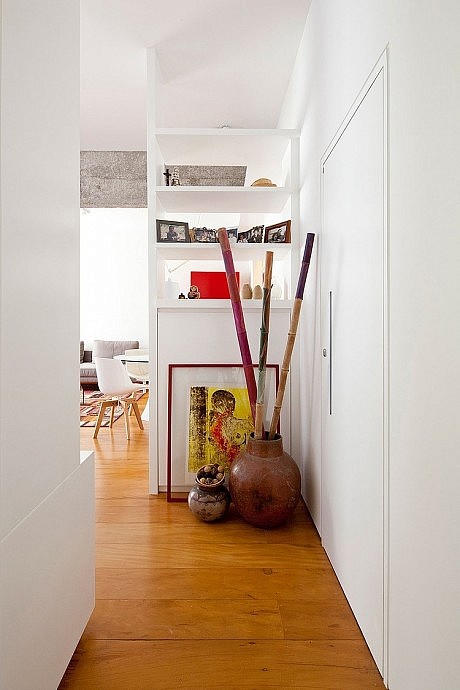
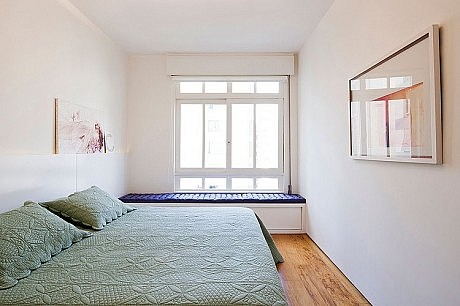
Description by A:M Studio de Arquitetura
This apartment of 110 m² (1184 ft²), in a typical Higienópolis modernist building with light, won the reform project that met the demands of the resident, an artist who likes well-integrated environments with flexibility of use.
The kitchen and one of the three rooms were open to the living room, leaving the large beams that divided these spaces visible and especially apparent – one supported a large shelf where the artist shows some sculptures, dividing the room from the living room, was stripped until the concrete raw delicacy contrasting with all the rest of the apartment.
All woodwork was designed by the office especially for this project. Making room for a backdrop, there is a large bookcase that is used both as a library and as support for a table where the resident works and teaches. The table, given the concept of flexibility, can be moved around the room, just like a large door for the bookcase, changing its face depending on which side you are on.
The wooden floor, of planks of mahogany demolition, fill whole apartment, further integrate the spaces. The furniture design was chosen to punctuate every environment including an armchair by Flavio de Carvalho, Steel Shelving by Hugo Boffi, and a table carved by the artist who owns the apartment.
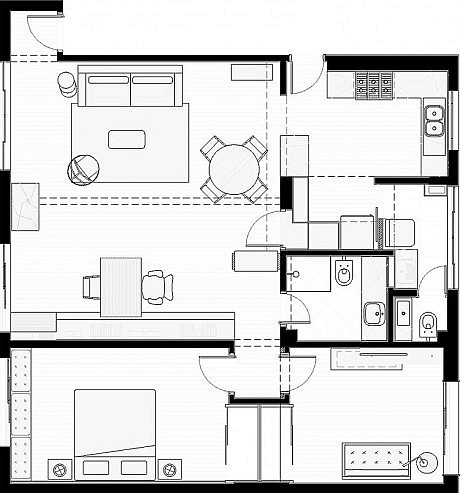
Visit A:M Studio de Arquitetura
- by Matt Watts