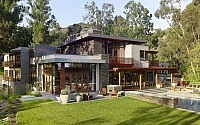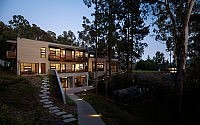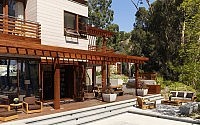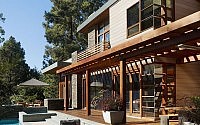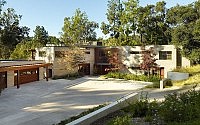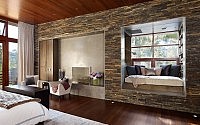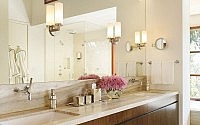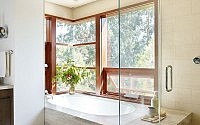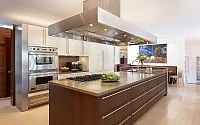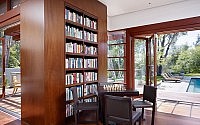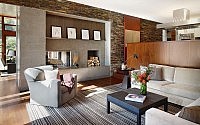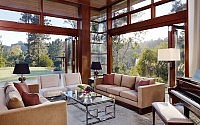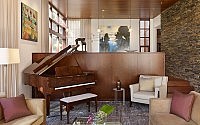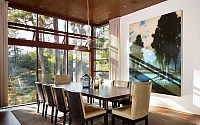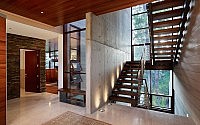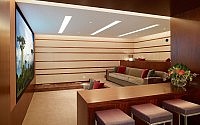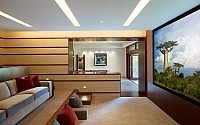Mandeville Canyon Residence by Rockefeller Partners Architects
Winner of the 2009 Gold Nugget Awards, this contemporary single family residence designed by Rockefeller Partners Architects is located in Mandeville Canyon, Los Angeles.

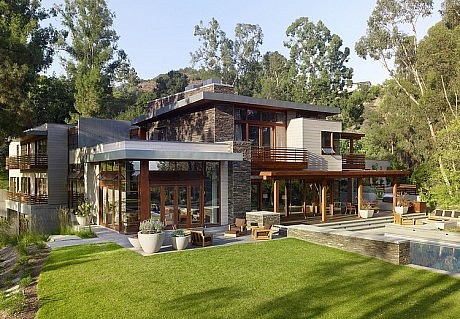
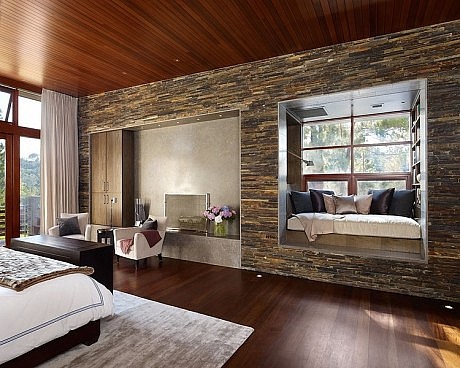

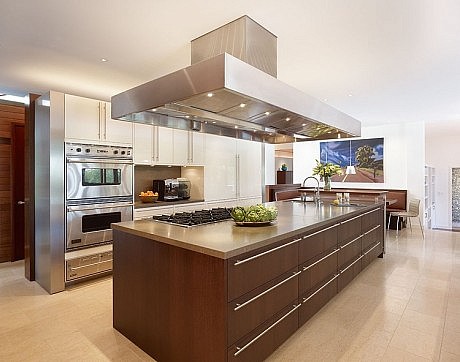
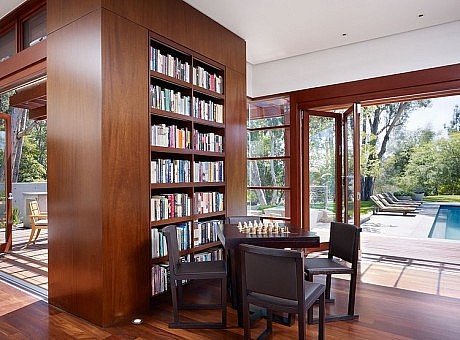
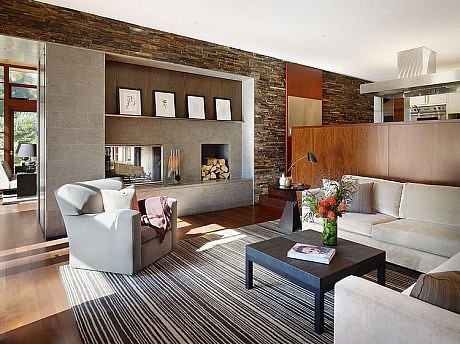
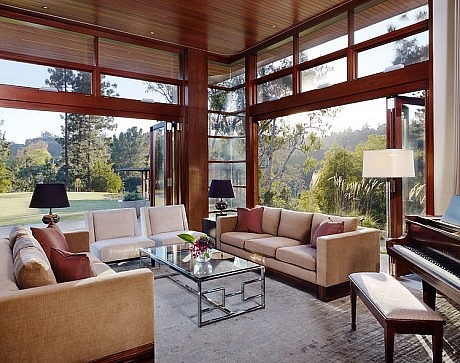
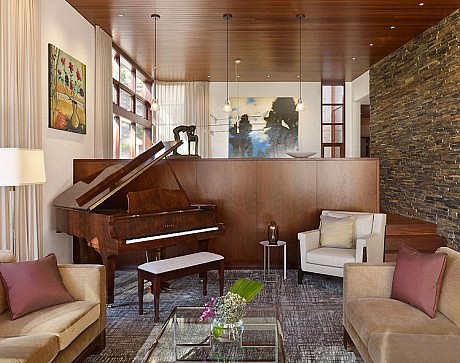
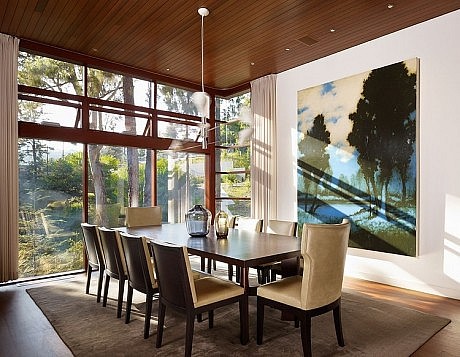
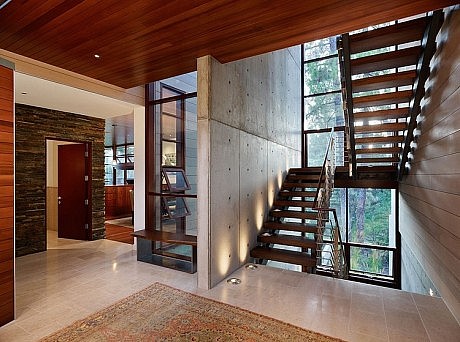
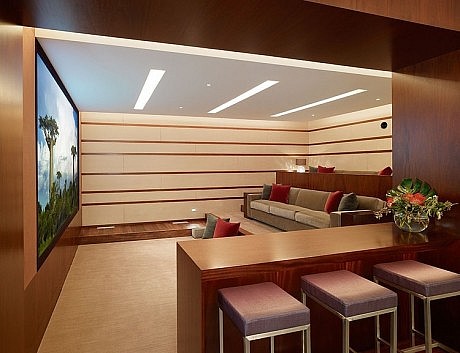
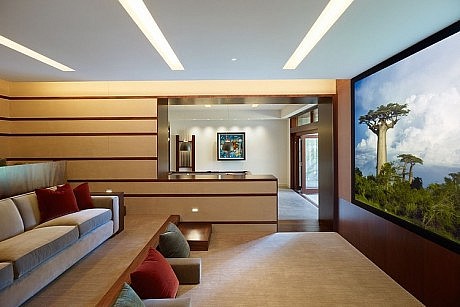
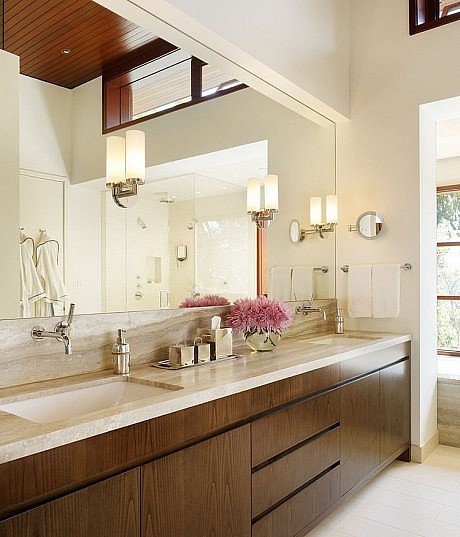
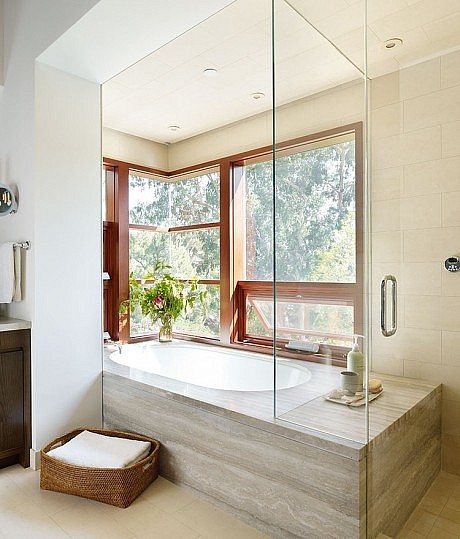
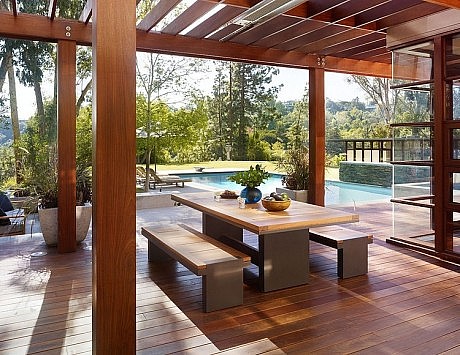
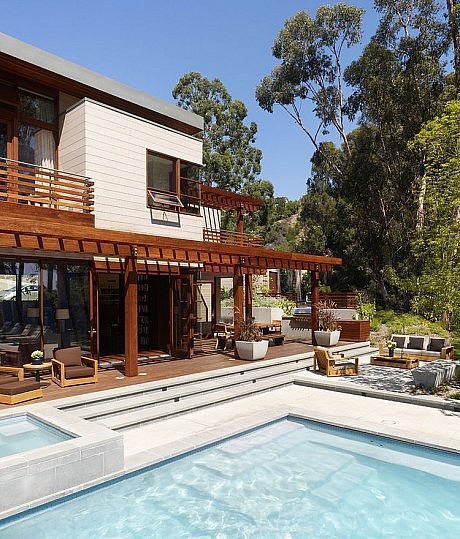


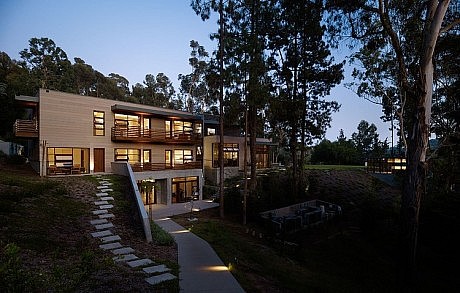
Description by Rockefeller Partners Architects
Winner of the 2009 Gold Nugget Awards, Outstanding Custom Home 7,500 + sf, as well as the 2009 Dream Home Awards, Custom Contemporary Home of the Year.
This custom residence is inspired as much by its unique setting as the client’s lifestyle. Due to the irregular shape of the site, which includes a small grove of eucalyptus and pine trees, only one of the 3.5 acres is buildable land. To maximize the views, the house was split into two wings – north and south – which turn away from the motor court to face an expansive lawn and the surrounding canyon views.
Breaking the structure into smaller parts also reduces massing and establishes a physical connection with the outdoors; access is available from almost any room. At the heart of the home is a great fireplace that begins in the living room then penetrates the exterior wall to become a wedge-shaped landscape feature and finally, the pool wall.
Photography: Eric Staudenmaier
Visit Rockefeller Partners Architects
- by Matt Watts
