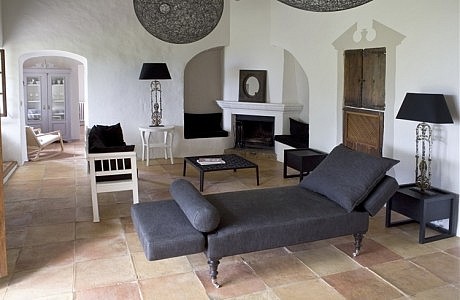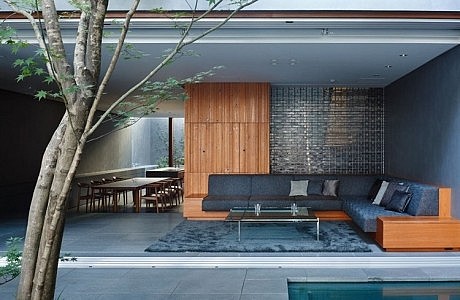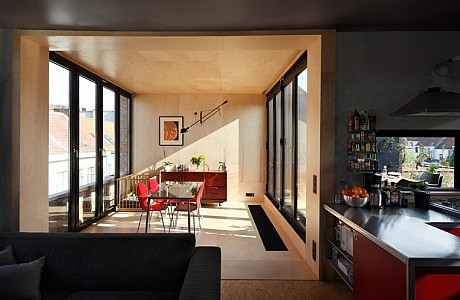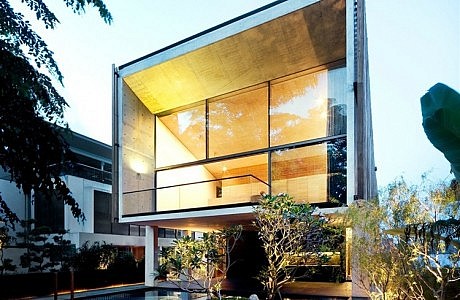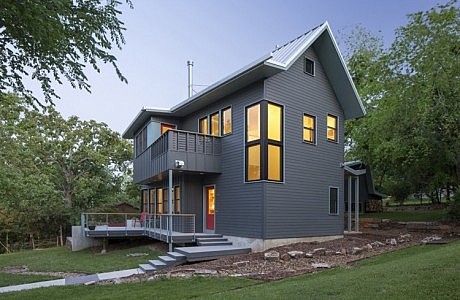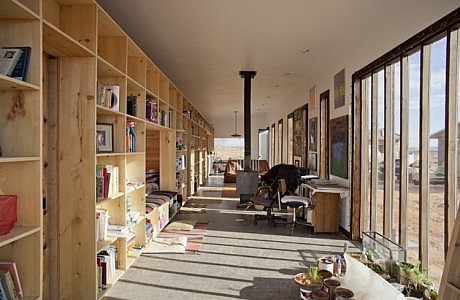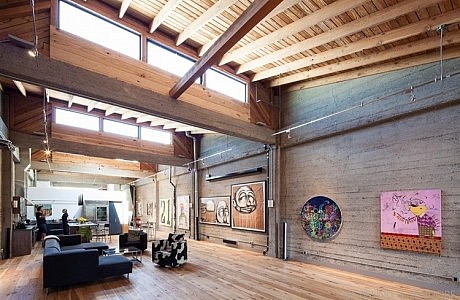Amsterdam Loft by Uxus
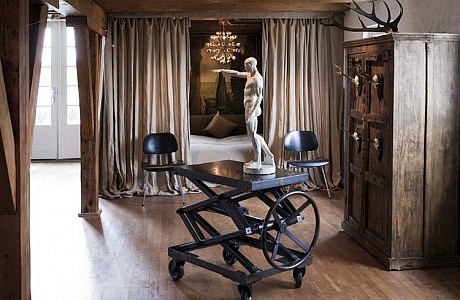
Amsterdam-based architecture firm Uxus turned this historic 250m2 sugar warehouse into an eclectic spacious loft.

Amsterdam-based architecture firm Uxus turned this historic 250m2 sugar warehouse into an eclectic spacious loft.
Rustic Spanish farm located in Palma de Mallorca was transformed into a private holiday residance back in 2009. The interior represents an eclectic balance between the comfortable rustic and clean sophistication.
Another exquisite Japanese single family property designed in 2012 by Hiroshi Nakamura & NAP can be found in downtown Hiroshima.
This playful city house located in Antwerp, Belgium, consists of a new wooden home built inside the existing brick framework of the old house. It was designed in 2012 by Buro Bill.
This modern minimalistic single family residence located on the Sentosa Island in Singapore was designed by Nicholas Burns.
This single family property designed by 3GD for a talented and respected painter, as well as a professor is located in Arkansas, US.
Interesting wooden house located in the desert in Utah, USA. It was designed by a non-profit organization DesignBuildBluff for Lorraine Nakai, an avid collector of books, memorabilia and objects.
Wardell+Sagan Projekt converted a former 3200 square foot former Chinese Laundry and Tooth Powder Factory into a modern open loft with roof deck and two internally placed shipping containers to showcase an urban art collection.
Click on Allow to get notifications
