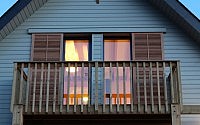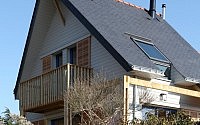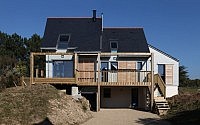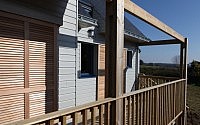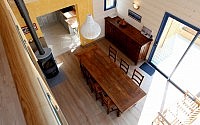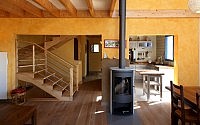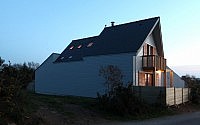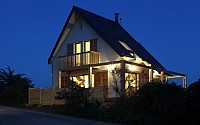Bioclimatic House in the Gulf of Morbihan
The project to expand a recently acquired 1970s house began in July 2010 and was completed in the autumn of 2012. In buying this house in BADEN, the owners wanted to adapt to a new life in the Morbihan by converting an existing dwelling into an energy efficient home using ecological building materials. Close to the sea and an ideal base for sailing, the house was originally intended to be a holiday home.

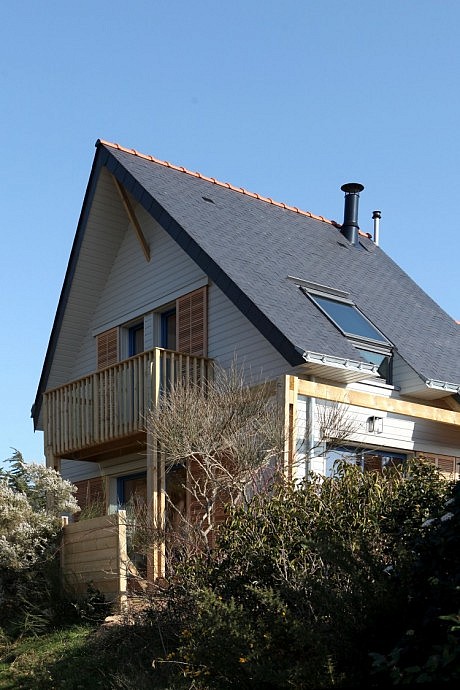
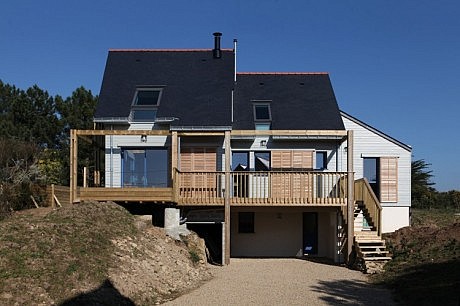
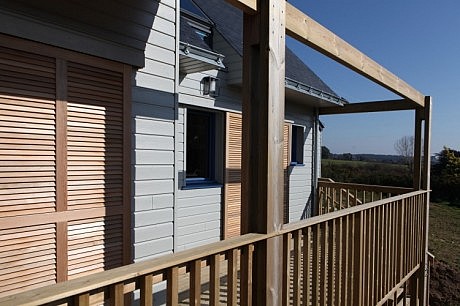
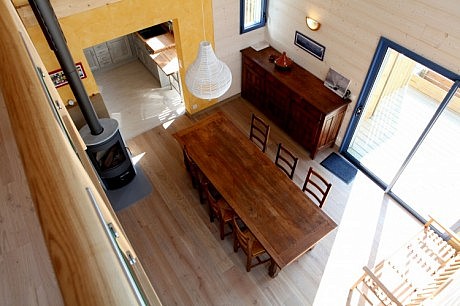

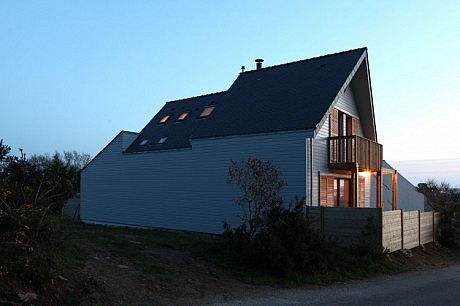
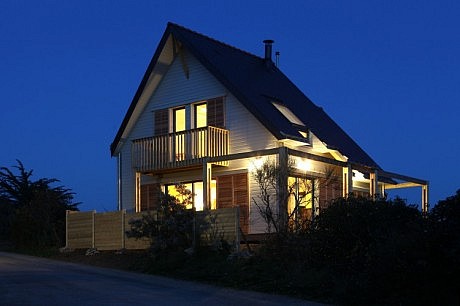
Description by Patrice BIDEAU – Auray
When it became evident that the existing metal framework and concrete panel construction would render energy efficient and windproof renovation in compliance with the 2005 French regulations impossible, it was decided to build a new low-energy consumption house with thermodynamic heating and a 200 litre, 7.8 kW hot water tank for a yearly energy consumption of 47 kWpe/m².
The existing house was demolished and a bioclimatic dwelling made of a wood and concrete framework was built on the highest point of the plot in order to restore the original aspect of the grounds. The house has a lower ground floor built into the slope, an upper ground floor with terraces to the west and south and a third floor above. The main façade faces south-west with a gable offering views over the Gulf.
The building has three sections, two of which have 45° pitched roofs, the third having a penthouse roof of 30°. All three are clad in schistose slate. The north wall and its adjoining partitions are made of breeze-blocks to ensure stability and are covered in traditional plaster to afford perfect wind-proofing and also thermal inertia for this essentially wood-built house. 120mm rock wool affords external insulation for this north wall.
The 145/45 wood frame with wooden cladding painted grey (a requirement of the local Planning Authority) is insulated with cellulose wadding onto which is fixed plasterboard by means of wooden brackets. The dividing walls on the lower and upper ground floors are covered in plaster tiles which ensure temperature control and reduce recourse to metal framework so as to minimize the magnetic field caused by electrical appliances.
The ceilings are insulated with 300mm rock wool. Special attention was paid to the air-tightness of the walls and ceilings through the application of a protective film which prevents condensation. The floors in the roof space and on the mezzanine are supported by 8/20 joists and OSB panels upon which are laid gypsum and cellulose insulation board and floating parquet.
When sufficient sunshine levels were recorded during the construction period, the plan to install a heat pump was abandoned in favour of a thermodynamic water heater for the bathroom and 7 kW wood-burning stove. Heat transfer fluid-filled radiators provide back-up heating in the house.
With the elimination the heat pump, the yearly energy consumption increased to 97 Wpe/m². However the technological nature of the installation remains intact. Two tests for air-tightness were carried out the results of which gave 0.54m3/h.m².
The interior design combines contrasting colours in lime-based paint on the walls and varied types of wood for the floors, staircase and doors.
The rocks present in the grounds have been preserved for use in the future landscaping of a bioclimatic garden designed to protect and embellish the house.
The inspiration for this project is drawn from one of the rules of the Gaia Charter:
“Let architecture grow out of the site and be unique”.
Crédit photos : Armel ISTIN
a.typique Patrice Bideau architecte
- by Matt Watts