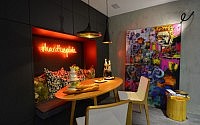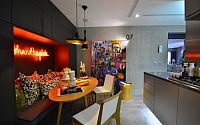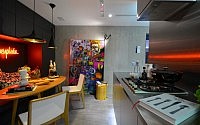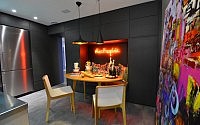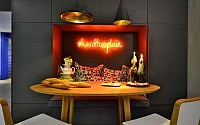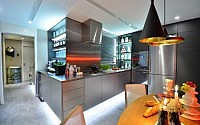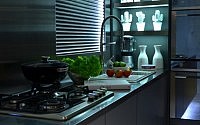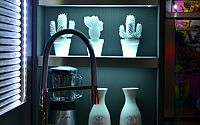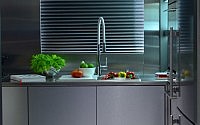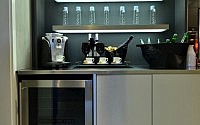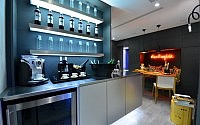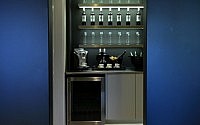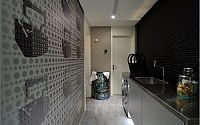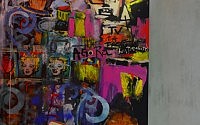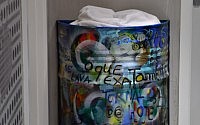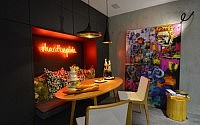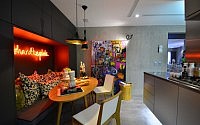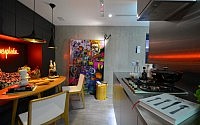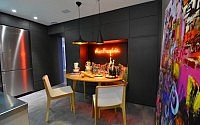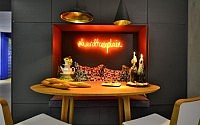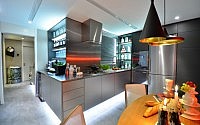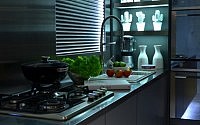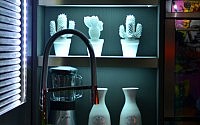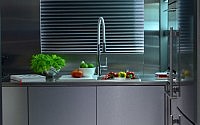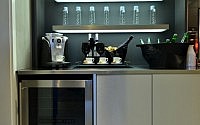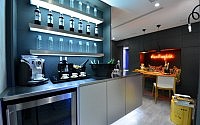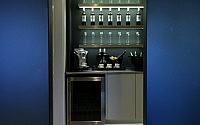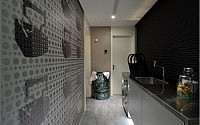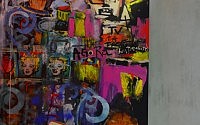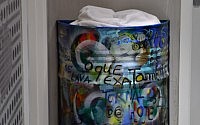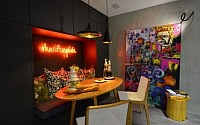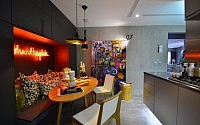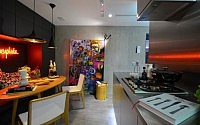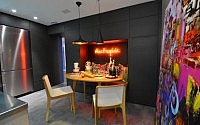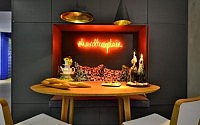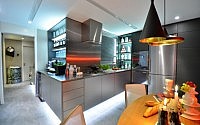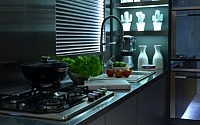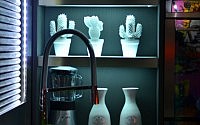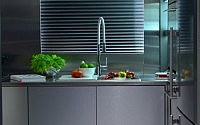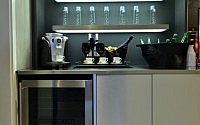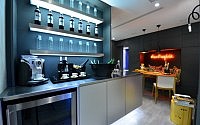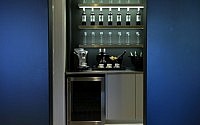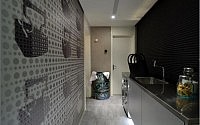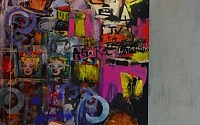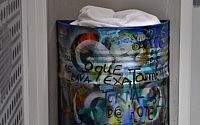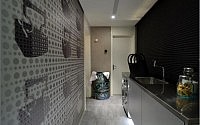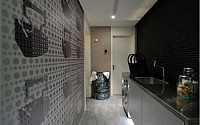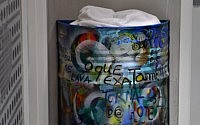The Live-In Kitchen
Welcome to the live-In kitchen, design by Lisiane Scardoelli and João Pedro Crescente for the interior design exhibit Mostra Casa & Cia 2013!

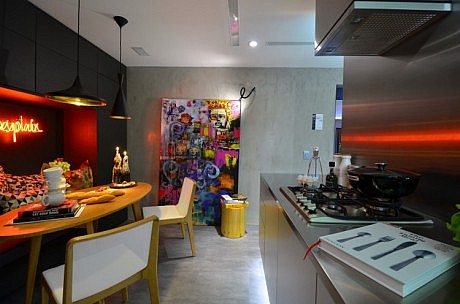
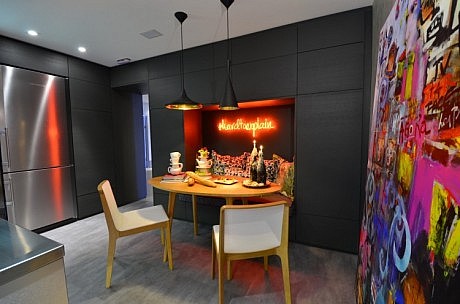
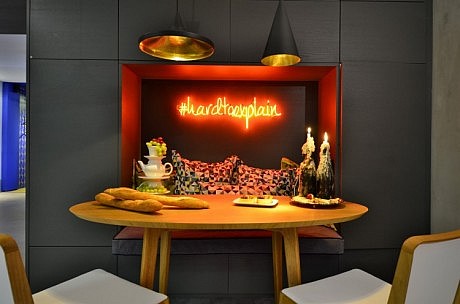
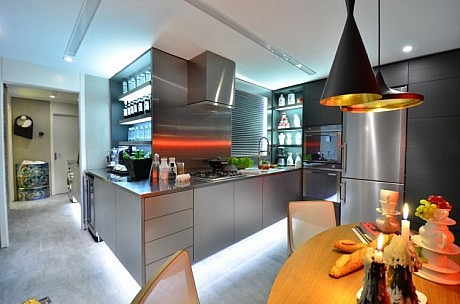

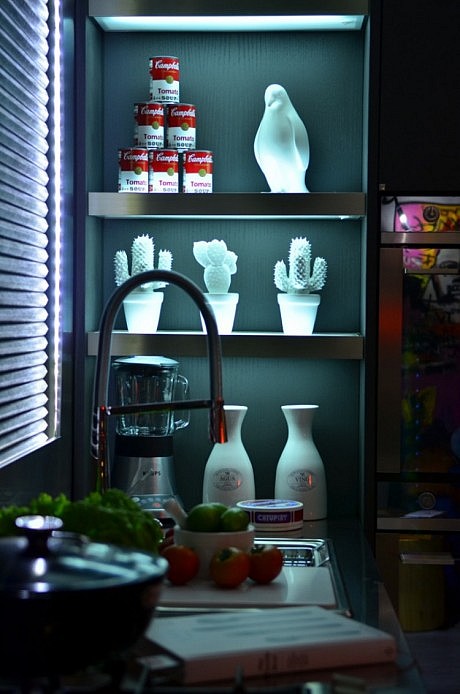

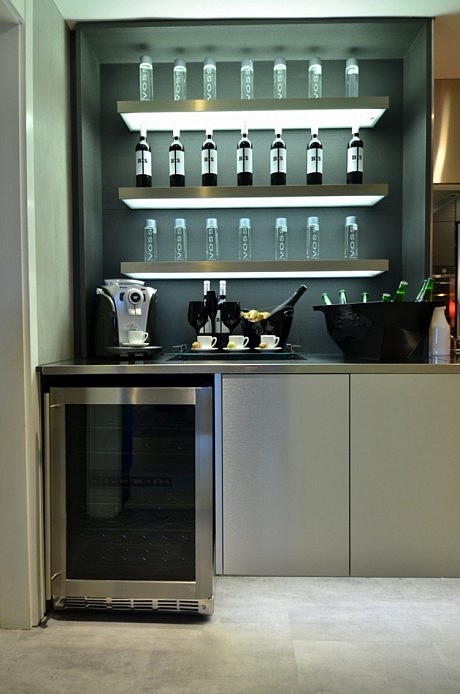
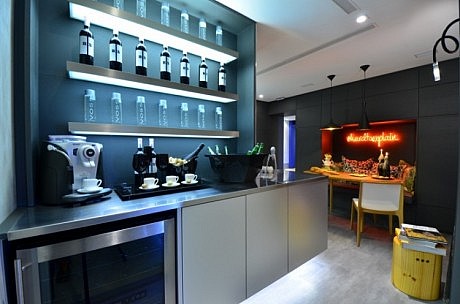
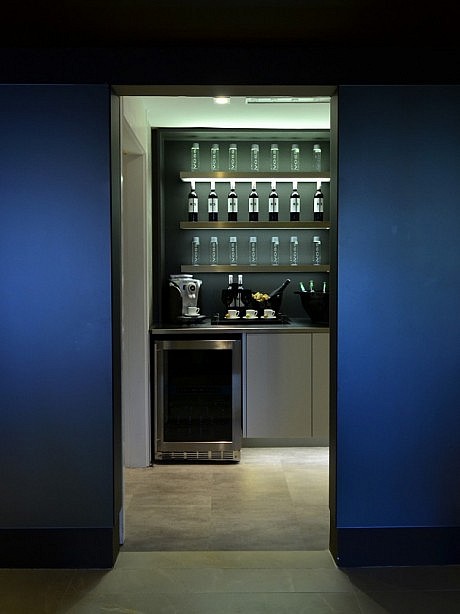
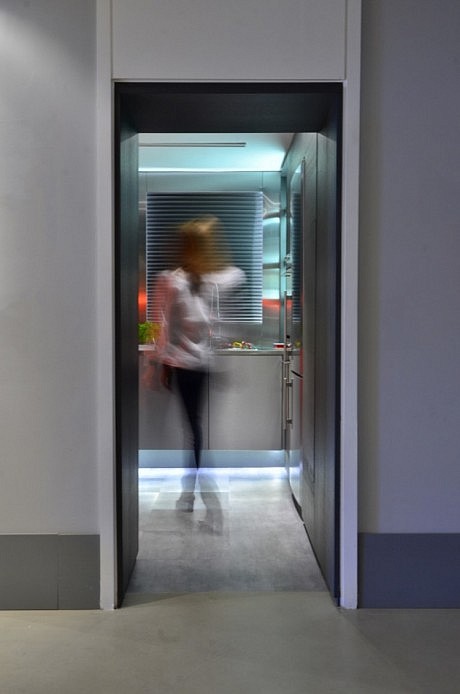
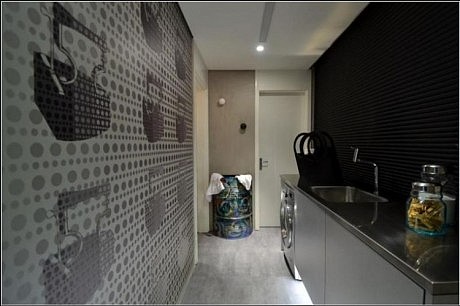
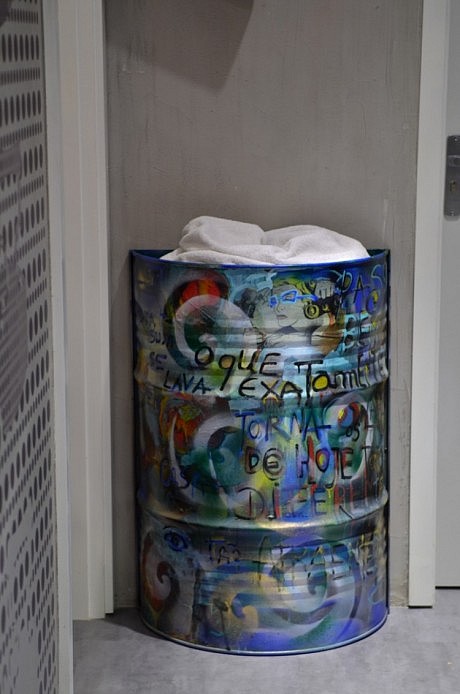
Description by Lisiane Scardoelli
Two volumes that define the space. The dark gray volume is a monolith which when subtracted brings out some of its functions such as appliances, seating area and the service entrance of the apartment. The silver volume rises like a floating body that extends throughout the room and metal surfaces add lightness and a daring character to the space
The modulation of volumes and materials was carefully thought and aimed to unify the elements as if they were born with the space. The two entrances display unique features. The first entrance is a small tunnel built into the furniture, while the other entrance was highlighted with a bar that serves as a transition between the living room and the kitchen.
The bar and the seating area integrate guests into the space and create a cozy and relaxed atmosphere. This area also has signature designer furniture – Nano dining table by Luia Mantelli , Mesh chairs by Jader Almeida and a mix of Beat Light Brass pendants by Tom Dixon and signature design fabrics by designer Mari Pessini.
The seating area was highlighted through the use of LED lighting and neon art. As a complement a striking contemporary canvas by artist Lou Borghetti can be found near the entrance.
All the kitchen equipment is discreetly arranged and integrated into the furniture. Stainless steel equipment with modern and bold design and the use of sleek stainless steel in horizontal and vertical surfaces added a touch of avant-garde atmosphere.
The laundry room project follows the same lines of the kitchen, transforming the utility room into a discrete extension of the kitchen. A wall sticker by artist Leandro Selister rereads antique objects using pop language in various shades of gray, black and white. Multipurpose bags from designer Heloisa Crocco appear as an option for storing loose laundry items.
A recycled oil barrel designed by the authors of the project and painted by artist Lou Borghetti serves as a laundry hamper and adds some poetry to the space asking what makes a house feel like a home.
The live-in kitchen concept can be resumed as a space where contemporary architecture meets design to evoke sensations and offer unusual visual effects that stimulates the viewer.
Photography by Eduardo Liotti
- by Matt Watts