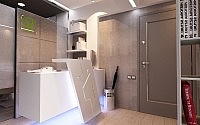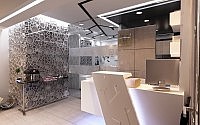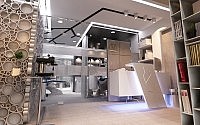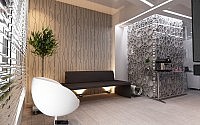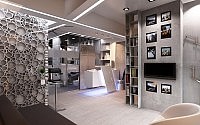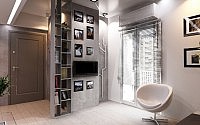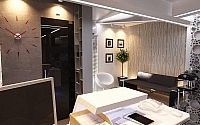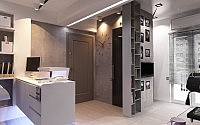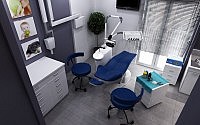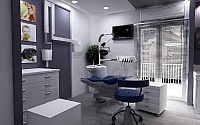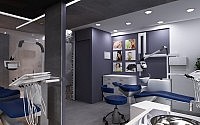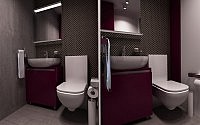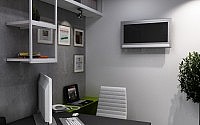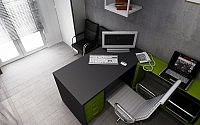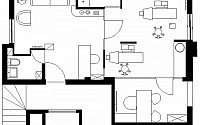Dental clinic by Pap.os design studio
The interior designer G. Papos undertook to design this small dental clinic based in Thessaloniki, Greece.

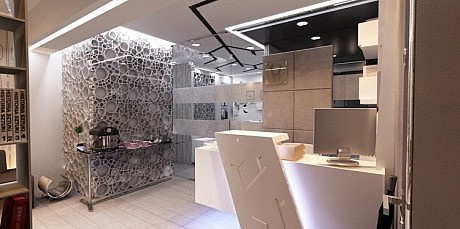
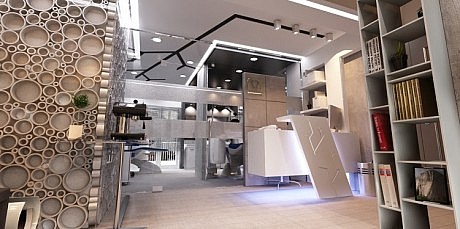
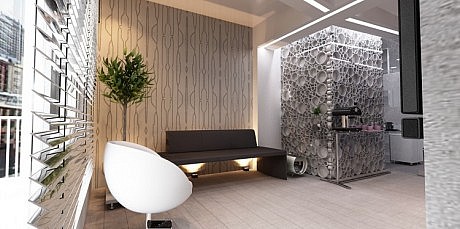
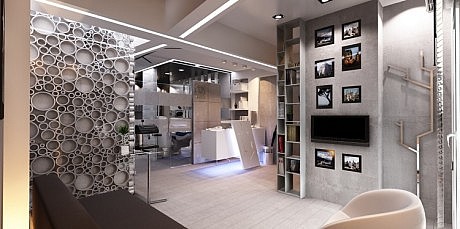
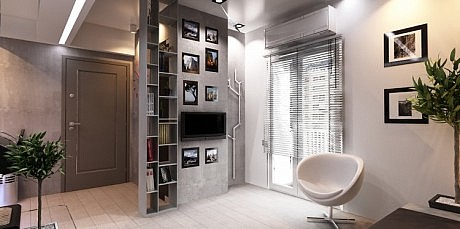
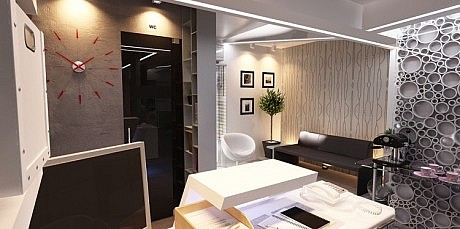
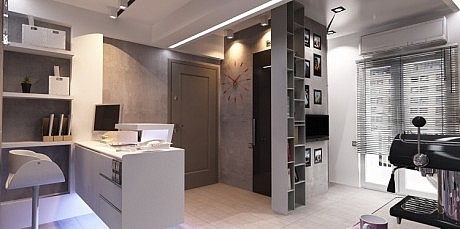
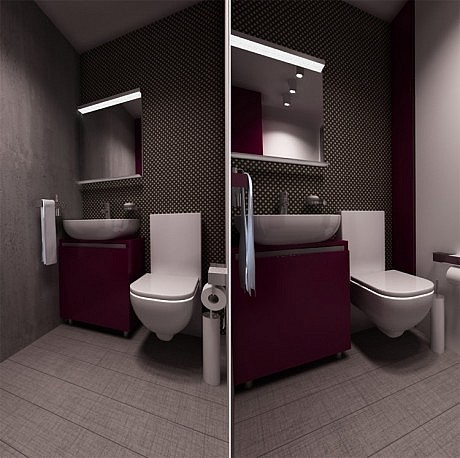
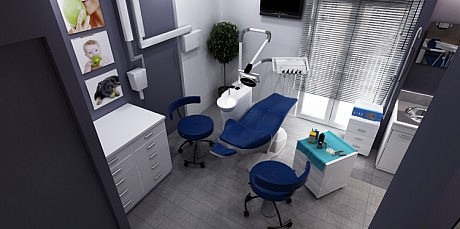
Description by George Papos
The small space had to be reconfigured entirely to meet all needs on the aesthetics and functionality level.
The concerns of the client Dr. Konstantinos Theodoridis were many and the designer needed to find the most appropriate way to solve important space planning problems as the separation of the reception and waiting area from the examination place, in which he had to incorporate an extra work station and the doctor’s office.
Also, completely new aesthetics had to be given, which would go with the character and appearance of the client and would highlight the mood of Dr Konstantinos Theodoridis for continuous scientific training on the latest and most modern working practices and the business’ direction of the knowledge and use of the newest and most innovative technologies.
To this direction new and innovative materials, colours and shapes where chosen, which form a modern and dynamic environment, without, however, making it cold and impersonal.
Entering the clinic the patient faces on the right the reception desk, which seems to swing over the floor and right in front of them a bench from where they can grab some coffee before they enter the waiting lounge while the wall covering of Plexiglas and enclosed cylinders creates an impressive three-dimensional background.
At the front side of the reception desk and on the ceiling a special motif is distinguished, which gives a sense of depth and unites optically the two separate spaces, the reception area and the examination place.
A minimal style sofa and an armchair where chosen for the waiting lounge and a wallpaper with linear shapes in tones of gray was placed on its main wall.
While being in the waiting lounge the patient can watch TV or enjoy the personal photo collection of doctor, gathered by his travels all over the world.
By the reception desk there is a comprehensive view of the waiting lounge and the wc entry.
The wc was redesigned completely and warmer colours in tones of gray and red were used, while the main characteristic is the 3-dimensional mosaic tiles on the main wall, which gives a sense of depth in this small wc.
The doctor’s office was placed next to the examination room and was separated by it with glass sliding doors. Gray was chosen as the main colour with the sole exception of some parts of the desk, which were painted green, in order to give a touch of youthfulness and form a vivid and dynamic environment, characteristics which match perfectly the doctor’s personality.
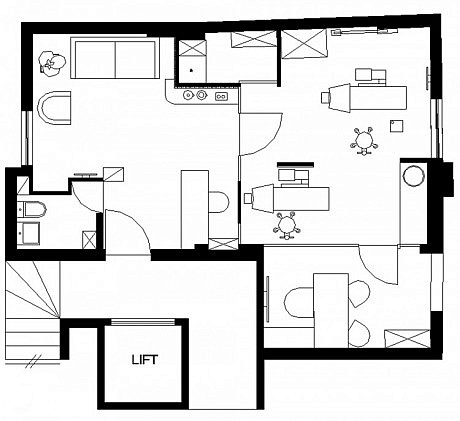
INTERIOR DESIGNER
THESSALONIKI – GREECE
- by Matt Watts