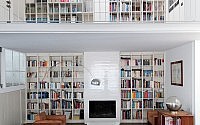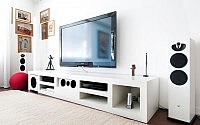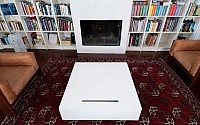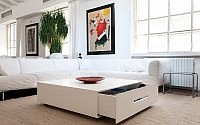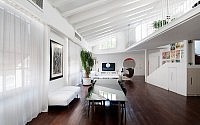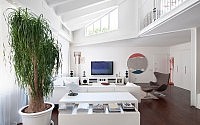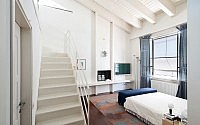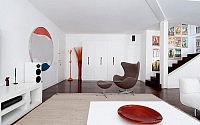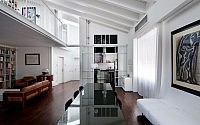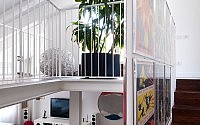Modern Loft by Paolo Frello & Partners
Modern 350 sq m loft designed by Paolo Frello & Partners situated in the Navigli area in Milan, Italy.

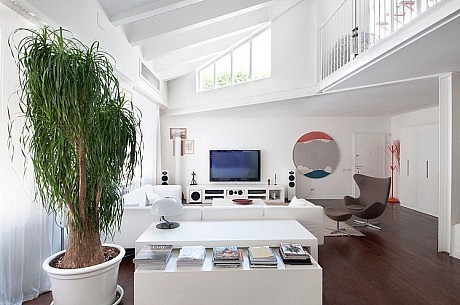
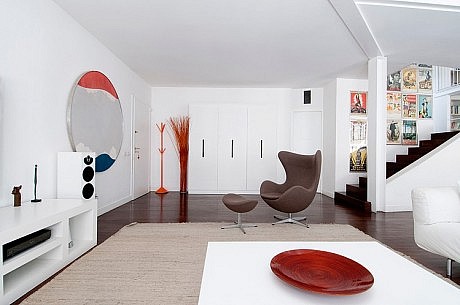
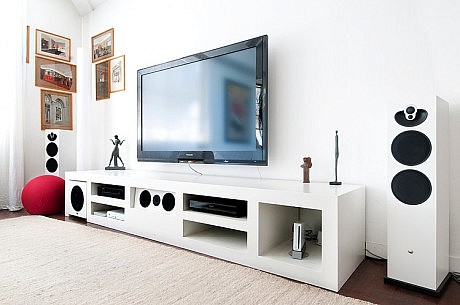
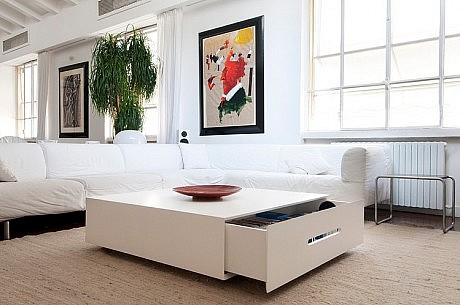

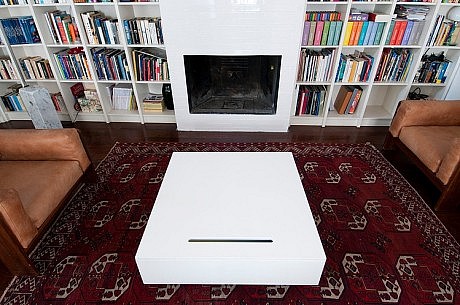
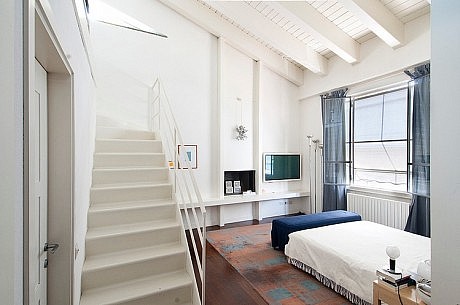


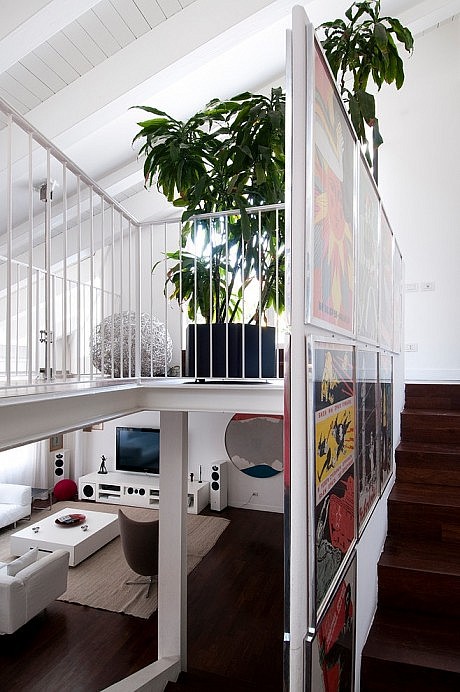
Description by Paolo Frello & Partners
The project involves the renovation of a portion of a former factory located in the Navigli area in Milan, in Via Col di Lana, converted into a loft of over 350 square meters built on two levels and furnished exclusively with tailor-made solutions, with a wooden stained licorice floor. The goal of this project was to make the dining room a crucial area, able to join intimacy and flexibility, without becoming a disconnected island from the family life to be used only on special occasions; instead, the dining room was thought to be a place that could express different aspects and functions : an elegant dinner, a family breakfast, a space for children’s homework and also a support for catering for parties with friends.
The dining room is the core of the unique huge living room where to convey everyday uses linking the two living areas: the relax area, with white sofas and TV, and the conversation area with other tobacco sofas, a fireplace and a monumental library of about 7 meters, which runs through the second level.
The rectangular dining table (100 x 220 cm) has a steel frame supporting a glass top and it is combined with Cappellini chairs in black lacquered wood. Near the wall where a picture of Alik Cavaliere is set, there is a white pouf of Cassina, which if necessary ‘floats’ for the home, as well as the wheel console used as a serving table. The lamps Castor by Artemide complete the space and give lightness to the interior design. The kitchen is divided from the living area by a sliding glass door, fully custom designed, with a wooden frame and clear glass panels. Of particular interest is also the sliding wooden bar cabinet placed under the stairs, next to the table.
Another key feature of the project is the great height of the loft, which is more than 7 meters at the top. Such characteristic has allowed the realization of the mezzanine, where the rooms and play room for the children are located and where a study sticks out directly to the underlying living area.
At the same level of the living area, in the east side of the loft, the space is completed with a main bedroom with a large walk-in closet and a private bathroom and with the guest area.
Photography by Valentino Bellini
- by Matt Watts