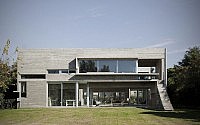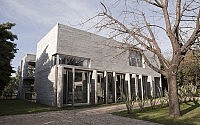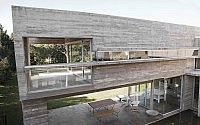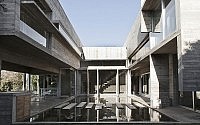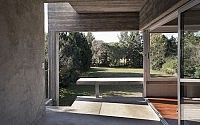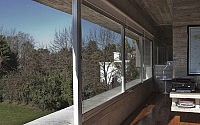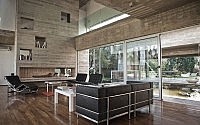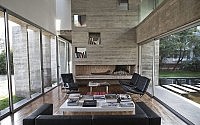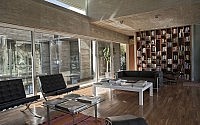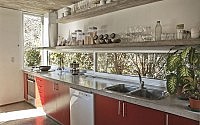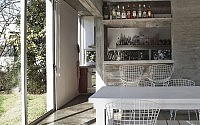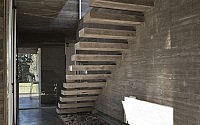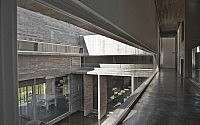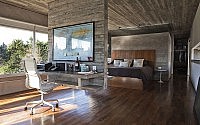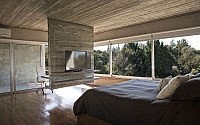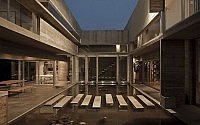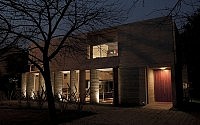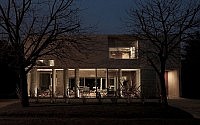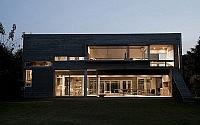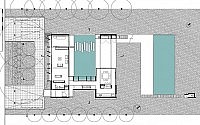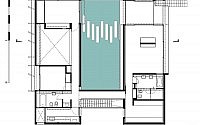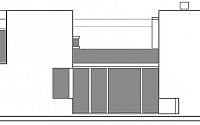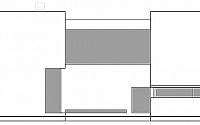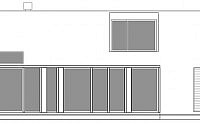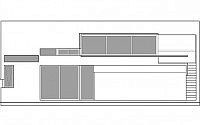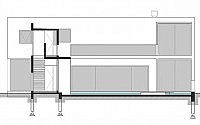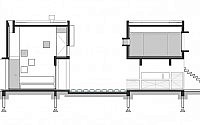Torcuato House by BAK arquitectos
Situated close to Buenos Aires, Argentina, this modern concrete residence was designed by BAK arquitectos.

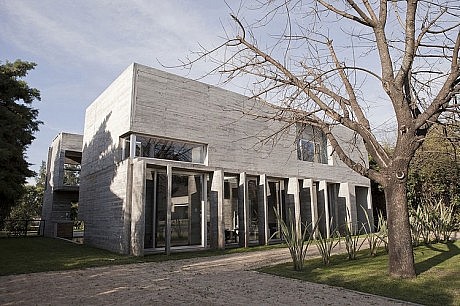
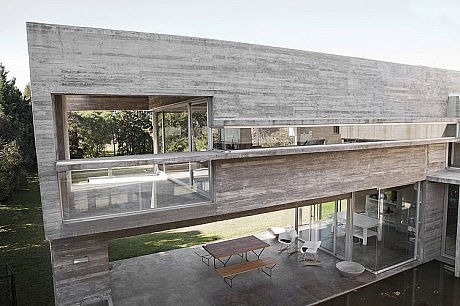
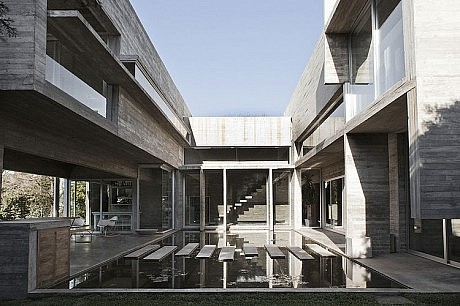
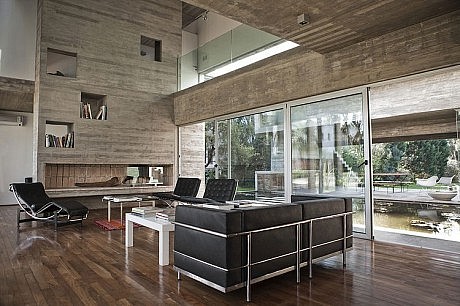
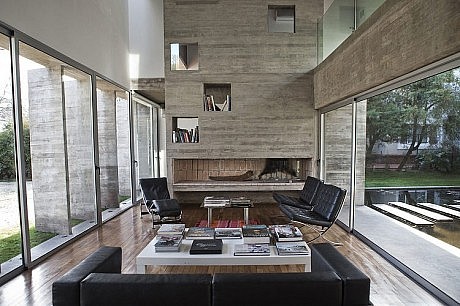
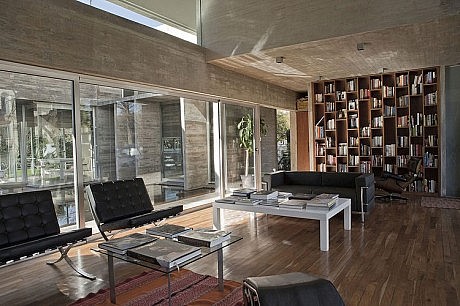
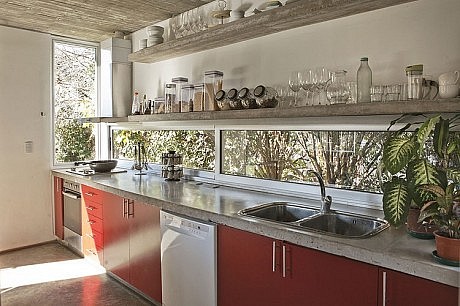
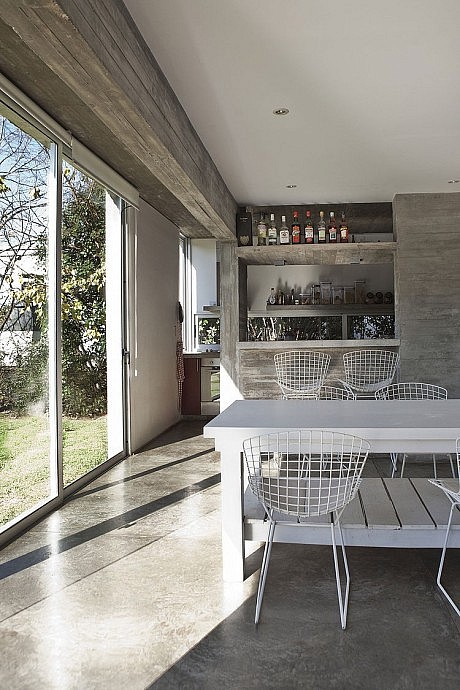
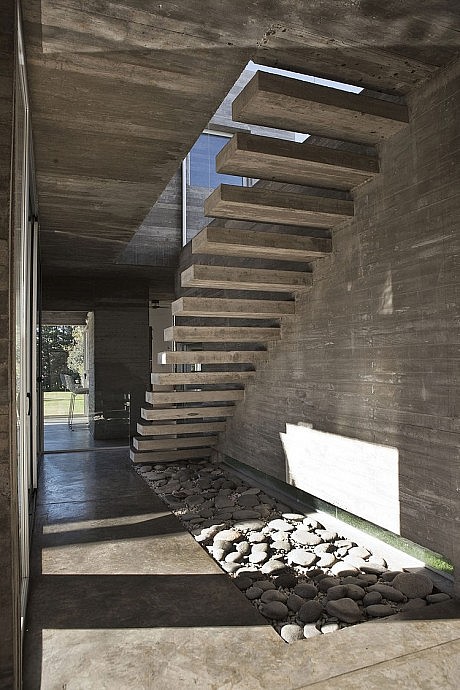
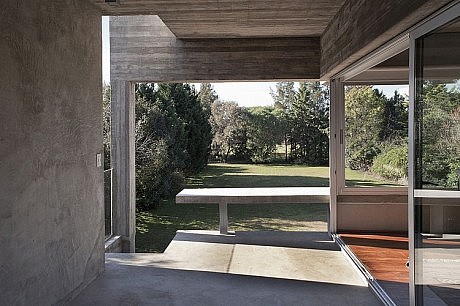
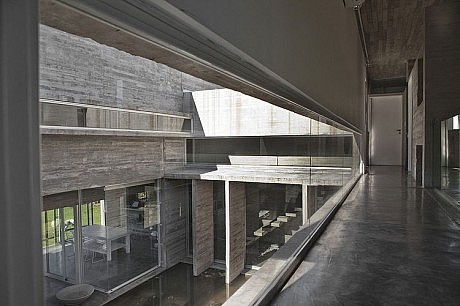
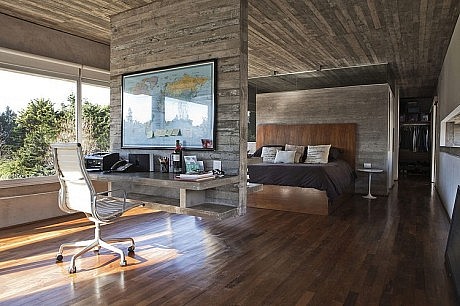

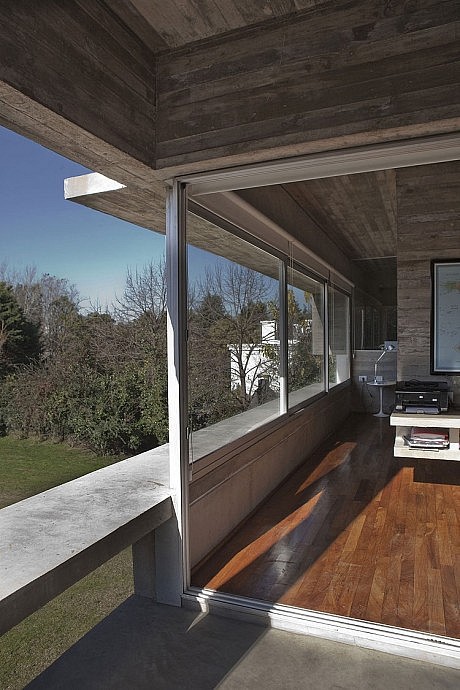
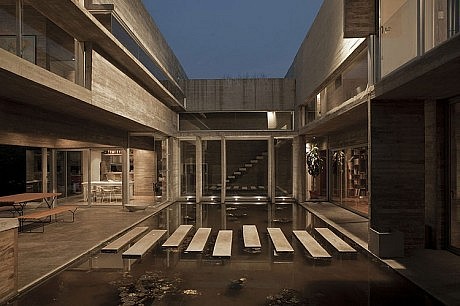

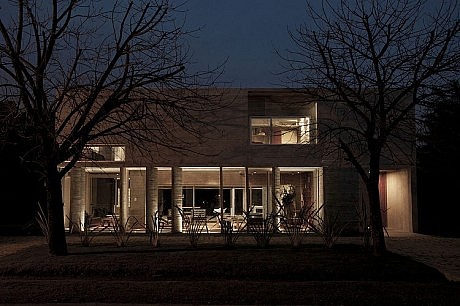
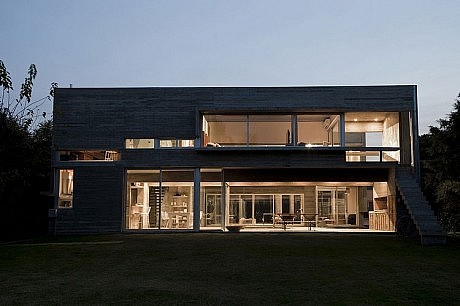
Description by BAK arquitectos
The Place
It is a lot in a Country Club founded in 1950, to which the years have added the incalculable value of a splendid forestation. A combination of different species of trees and bushes provide scenic value to the place throughout the year.
The lot to intervene has neighbors only on the sides, since his backyard is geared towards a wooded common area with perennials. Towards the front, two ash trees provide shade in summer.
The Commission
The principals, a couple with a teenager son, arrive to our studio with the interest aroused by the concrete houses and ask for a permanent use house with the special requirement that it must provide the opportunity to live and enjoy both the indoors and the exterior.
The Program
It was simply specified they needed three bedrooms (one ensuite with built-in wardrobe), a generous living room with fireplace, dining area integrated into the kitchen, veranda with barbeque, with a budget limited to 280 m2 (3,014 ft2).
The Proposal
We always face each new assignment as an opportunity to research in the field of theoretical and practical architecture. This time it seemed appropriate to continue deepening on the inclusion of water courtyards in the projects, as we had in the Besonias Almeida House. Was very interesting the result achieved In that opportunity, because the courtyards were added to the adjoining rooms providing them a feeling of spaciousness, a changing atmosphere by the effects of light coming through them, and also the water gives them freshness, reflections and the vision of a moving surface.
We proposed a house solved in two volumes with two floors connected by the circulation, surrounding a water courtyard. This way, we could continue experimenting with the topic set out and also solve the problem posed by the orientation SO of the lot front, since the activities that are hosted in the first volume can receive sun light through the NE facade. Separated by the courtyard, the second volume is empty downstairs and upstairs becomes hollow to allow the visual toward the back in the rooms housed on the prism that faces the street.
The Functional Organization
The distribution of the program requirements in two volumes also allowed us to separate and give privacy to the rooms of the house that required it. So, on the ground floor of the first volume are located the living and receiving areas with views protected at the front by concrete partitions and fully open to the water courtyard and toward the back, since the second volume is empty coinciding with the court yard to build a partially covered with grill sector which is an expansion of the dining room with integrated kitchen.
Upstairs, this separation allows giving privacy to the main bedroom and its service areas (bathroom and dressing room) with large openings toward the back of the lot facing NE, and more controlled towards the water courtyard. A bridge, parallel to the staircase, connects this area with the laundry room, the bathroom and the guest room and, crossing the living room double height, the path ends into the bedroom of the teenager son who remains thus isolated from the rest of the house, overlooking the water courtyard and the backyard through the main bedroom terrace.
The Light Treatment and the Views
This is a subject that particularly interests us so that, in all our projects, there is special concern directed at both to control the incidence of sunlight on glass surfaces (eaves or vertical partitions, depending on the case), as to take advantage of natural light as project material that brings richness to the living spaces.
If we understand the openings not as standardized items but as carved into the wall that allow ventilation and light in the rooms but also leave undefined the exterior-interior relationship, frame the landscape, filter light, reflect it in a wall, etc., they shall be the result of the special way in which each room wants to relate to the outside.
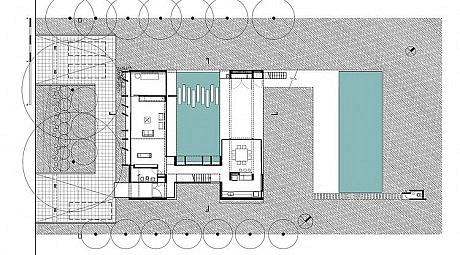
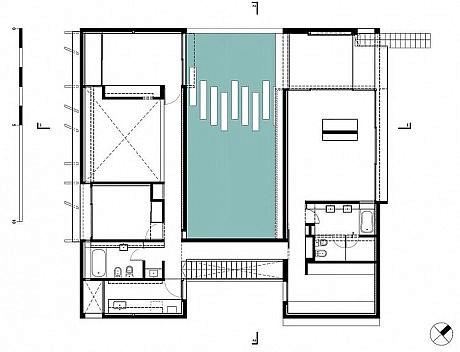
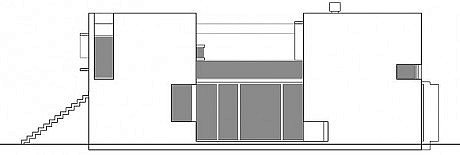
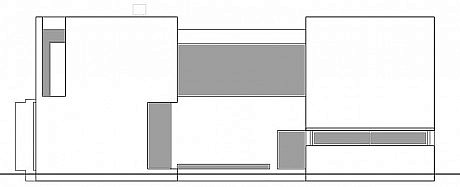
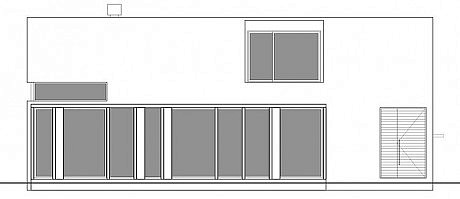
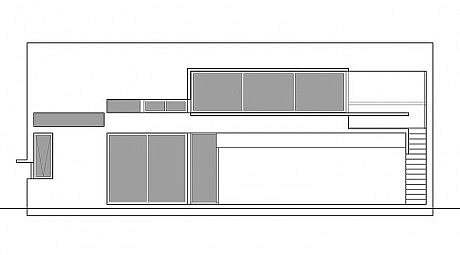
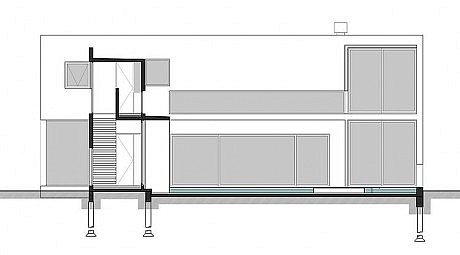
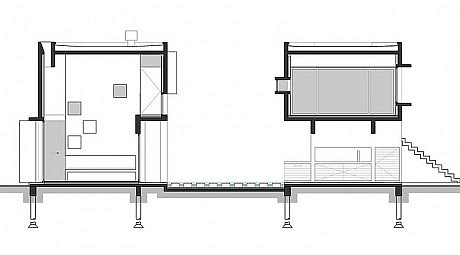
Photography by Inés Tanoira
- by Matt Watts