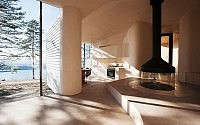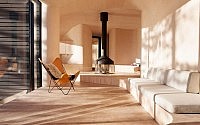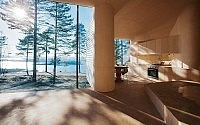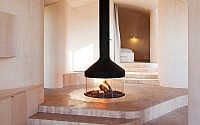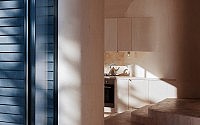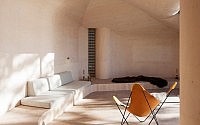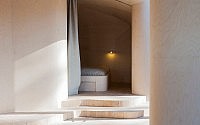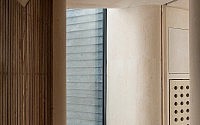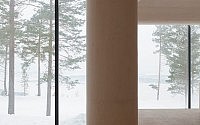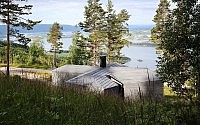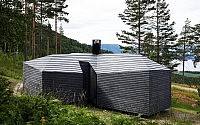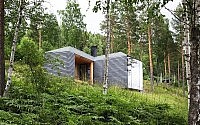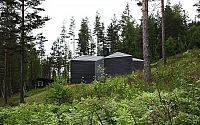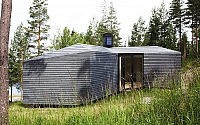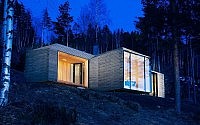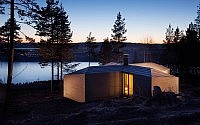Cabin Norderhov by Atelier Oslo
This modern cabin is located in Krokskogen forests, outside the town of Hønefoss in Norway. It was designed in 2014 by Atelier Oslo.

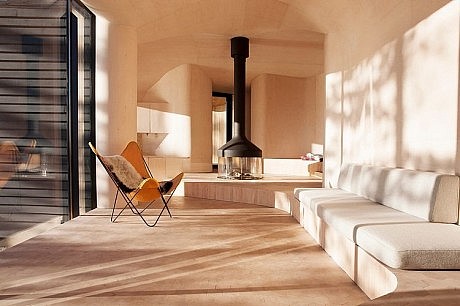
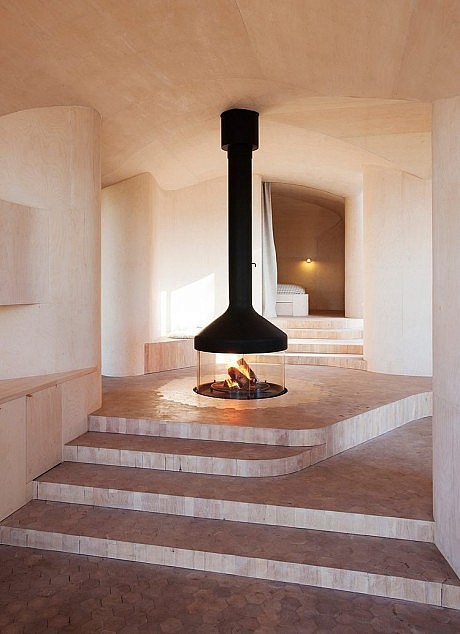
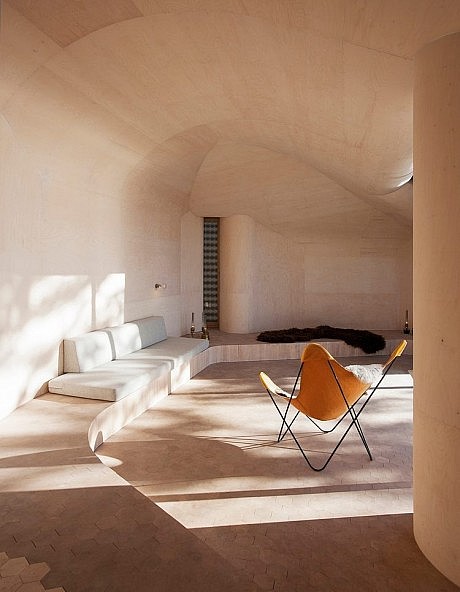
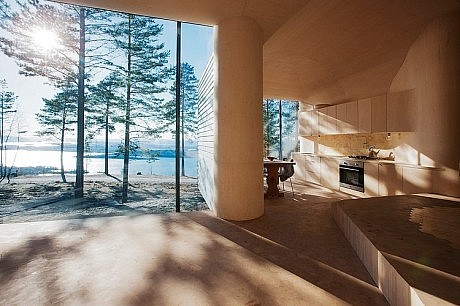
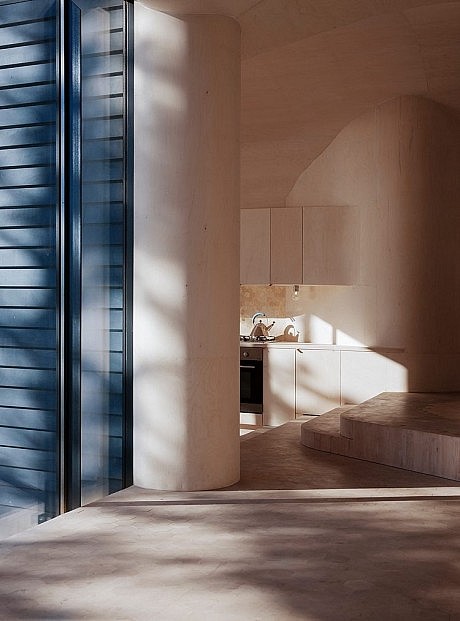
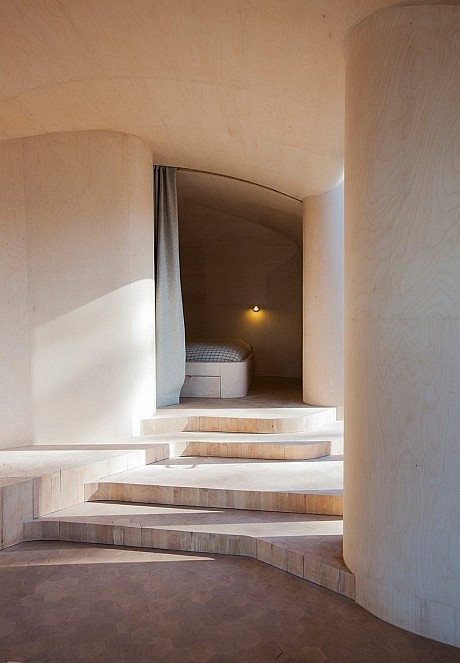
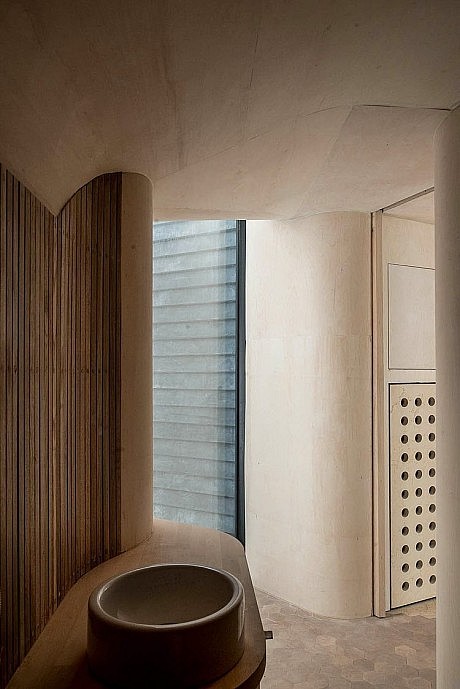
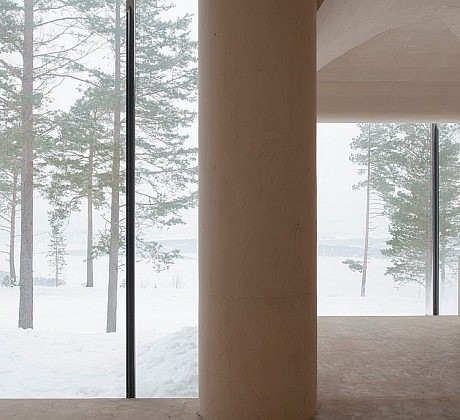
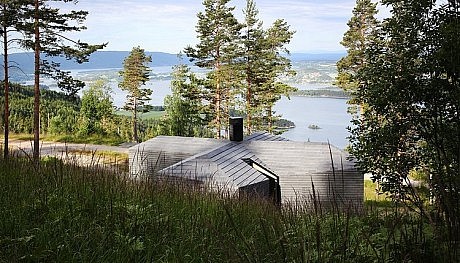
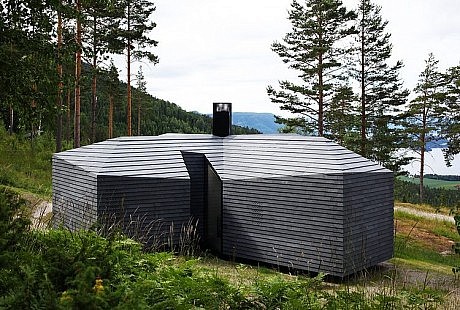
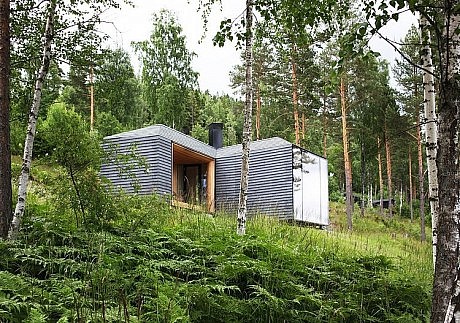
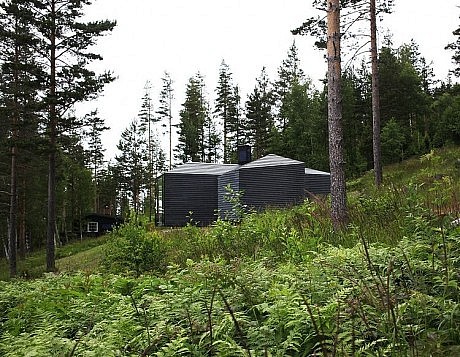
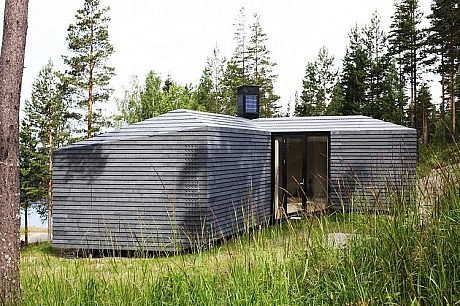
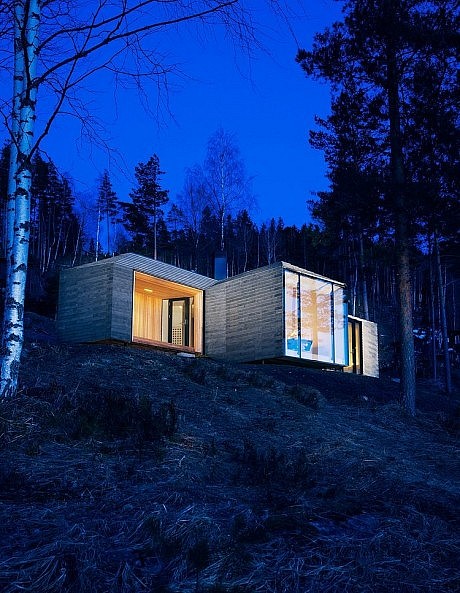
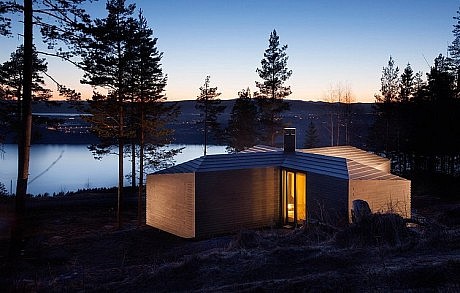
Description by Atelier Oslo
The project is located in Krokskogen forests, outside the town of Hønefoss. Its location on a steep slope gives a fantastic view over the lake Steinsfjorden.
The site is often exposed to strong winds, so the cabin is organized around several outdoors spaces that provide shelter from the wind and receives the sun at different times of the day.
The interior is a shaped as a continuous space. The curved walls and ceilings form continuous surfaces clad with 4mm birch plywood. The floor follows the terrain and divides the plan into several levels that also defines the different functional zones of the cabin. The transitions between these levels create steps that provide varies places for sitting and lying down.
The fireplace is located at the center of the cabin, set down in the floor of the main access level. This provides the feeling of a campfire in the landscape. Seen from all levels in the cabin, you can enjoy the fireplace from far away or lying down next to it.
Large glass walls are located in the living and dining areas. The frames of the glass are detailed carefully to avoid seeing it from the inside. This creates a more direct relationship with the nature outside.
Outside, the cottage has a more rectangular geometry and the walls and roofs are covered with 20mm basalt stone slabs laid in a pattern similar the ones often used for traditional wooden claddings in Norway.
The lodge consists mainly of prefabricated elements. The main structure is laminated timber completed with a substructure of Kerto construction plywood. The Kerto boards are CNC milled and defines the geometry both externally and internally. The cabin is supported by steel rods drilled directly into the rock, supplemented with a small concrete foundation under the fireplace for stabilization.
- by Matt Watts