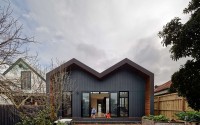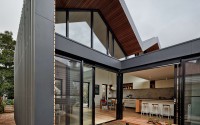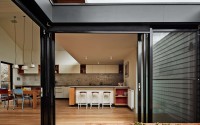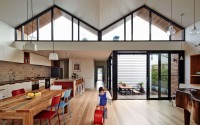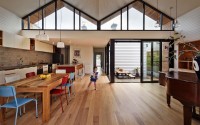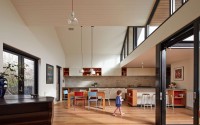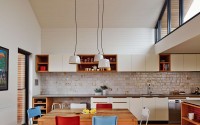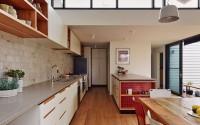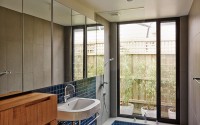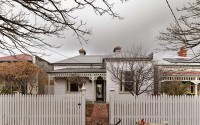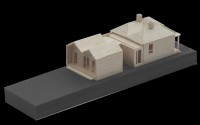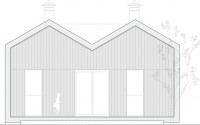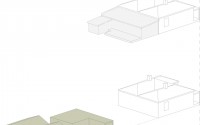M House by Make Architecture Studio
Located in Auckland, New Zealand, this single family residence was redesigned and extended in 2013 by Make Architecture Studio.

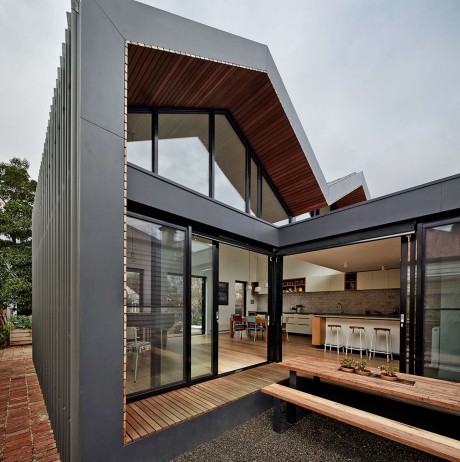
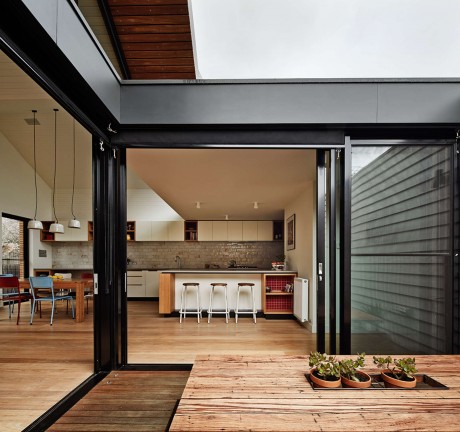
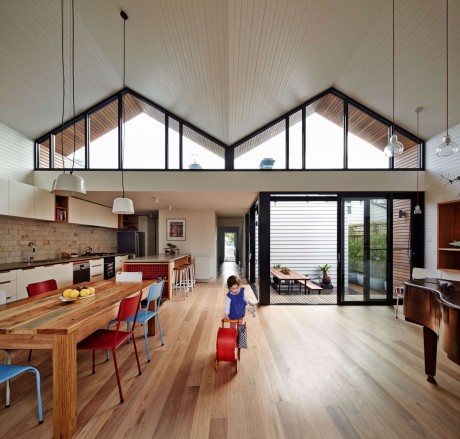

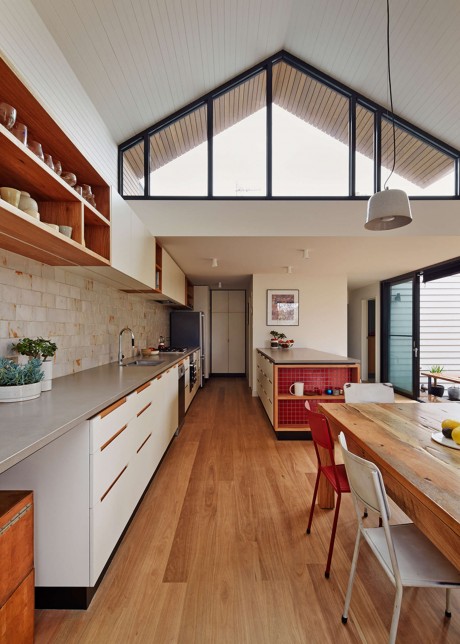
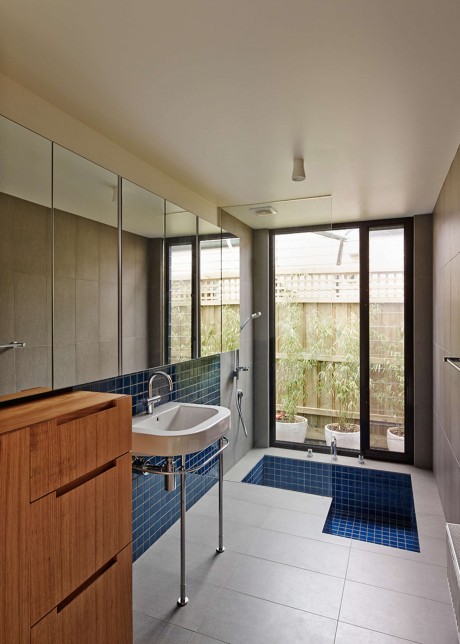
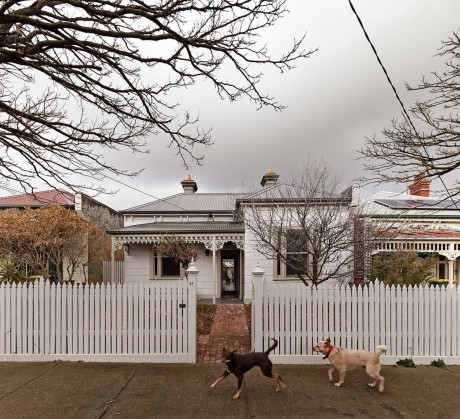
Description by Make Architecture Studio
Small, but with delight, this project looks at how a modest alteration and addition can make a positive contribution to the way a family lives.
On a south-facing site in Northcote, the key driver for this project was how to bring northern light into new living spaces. The new addition was kept as small as possible to retain the backyard space. The double hip roof form of the existing house has been extruded to the rear and pulled away to create a small courtyard. The living spaces are now bathed in light in winter; the deep timber lined eave excludes the summer sun. With its wraparound bench seat, the courtyard becomes an extension of the living space, allowing for family life and activities to spill outside when extra space is required. The ‘M’ roof form is expressed internally to create expansive ceiling heights with the lining boards wrapping down the walls.
The new living space has provided this family with a light-filled space to come together and share daily life. There is space for home admin incorporated into the kitchen. The piano that sat unused in an old spare room is now out in the main living space and is played regularly. The sunken bath in an efficiently planned bathroom and the handmade tiles by MAKE’s Bruce Rowe are small moments of delight.
Photography by Peter Bennetts
Visit Make Architecture Studio
- by Matt Watts