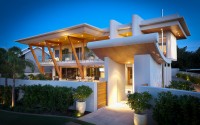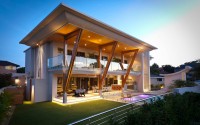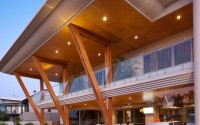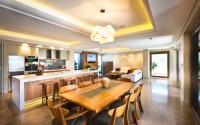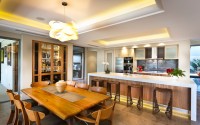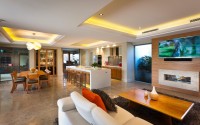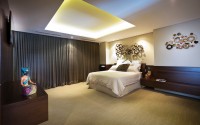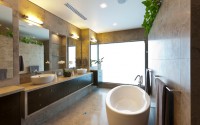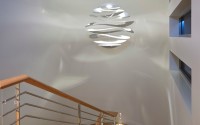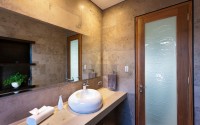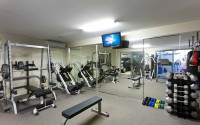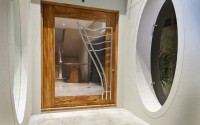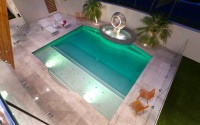Applecross House by Brian Burke Homes
This contemporary two-storey residence designed by Brian Burke Homes is located in Perth, Australia.










Description by Brian Burke Homes
Situated just metres from the Canning River foreshore this impressive ultra modern home has been designed as a luxury resort while still retaining the essence of a traditional family home.
Opening up to the north allows the warming winter sun to penetrate deep into the heart of the home while the large roof & balcony overhangs keep the summer heat at bay. Two large formal entertaining areas, a massive gym, triple car garage, kids playroom, massive kitchen & a generous outdoor alfresco area comprise the ground floor while the 4 main bedrooms & a study cleverly cantilevered out over a garden make up the top floor.
Photography by ShutterWorks
- by Matt Watts