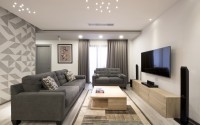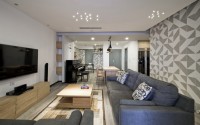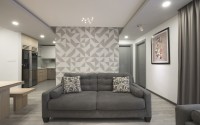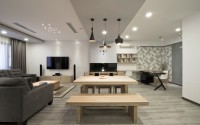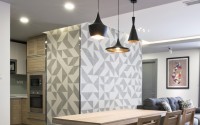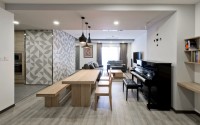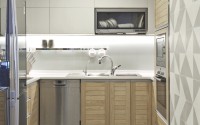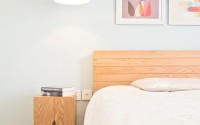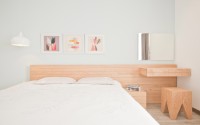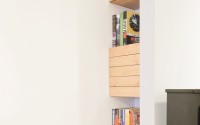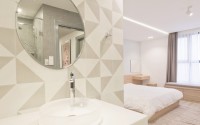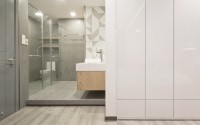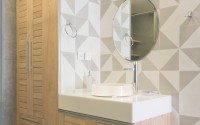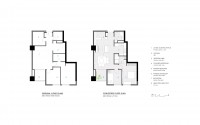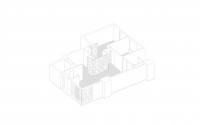SC Apartment by Le Studio
Located in the centre of Hanoi, Vietnam, this 1,184 sq ft apartment was designed in 2014 by Le Studio.

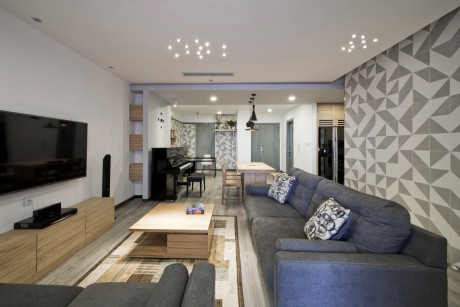
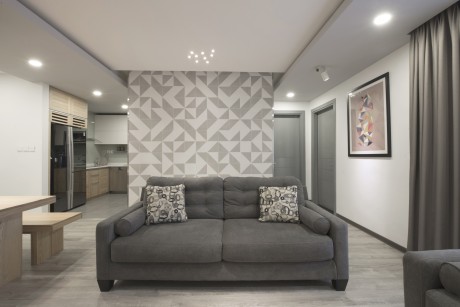
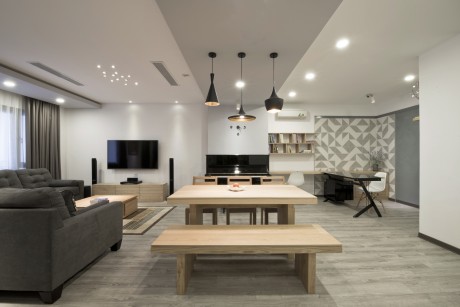
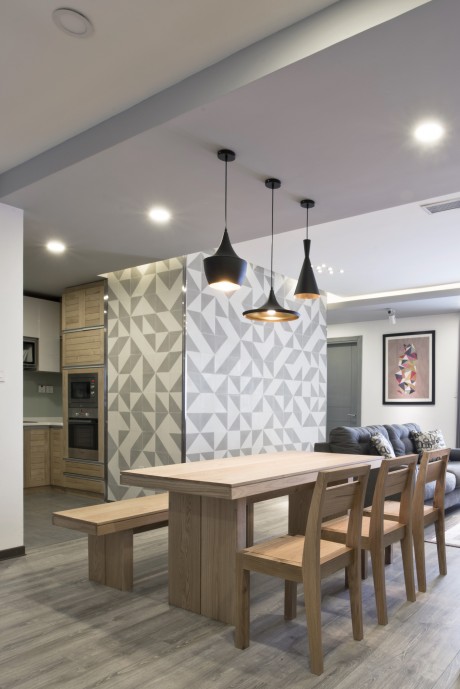
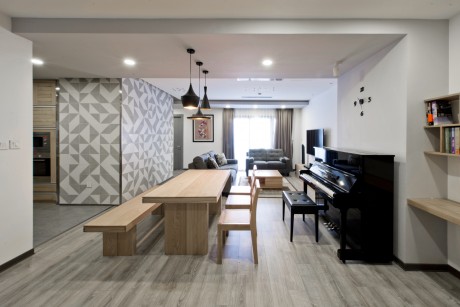
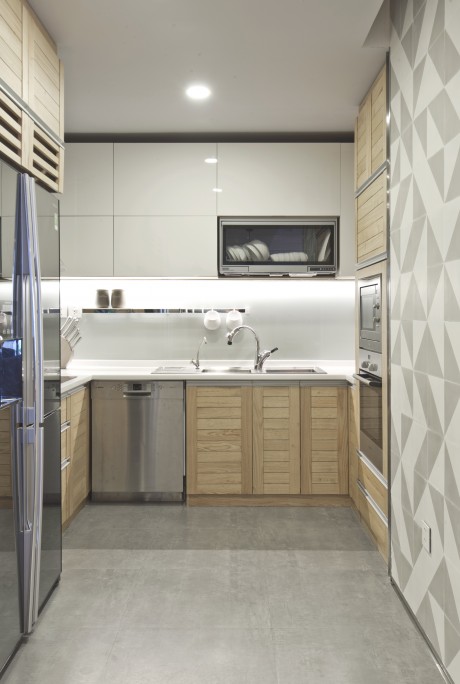
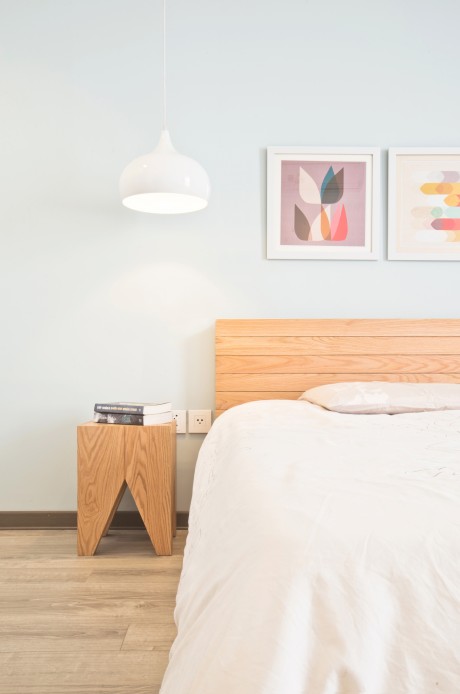
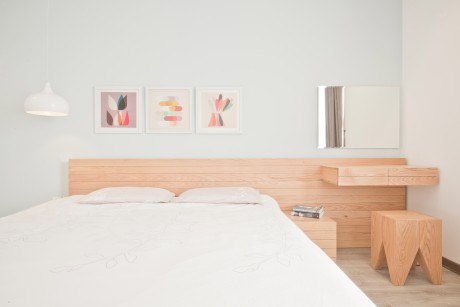
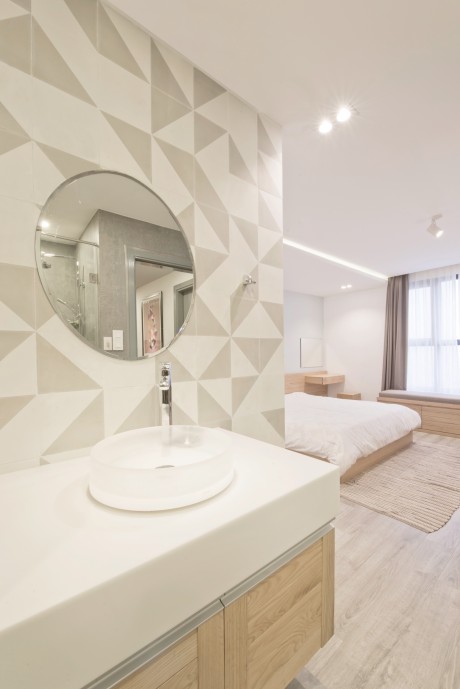
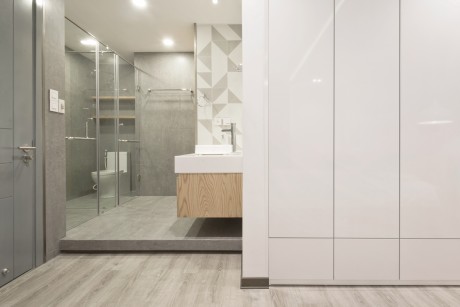
Description by Le Studio
The apartment is located in the centre of Hanoi, with an area less than 110 m2 including two naturally lighted bedrooms and a small utility room. A well-circulated, spacious space is required, containing an appropriately organized working space for a group to work on a regular basis, together with an enlarged, well-fitted kitchen to satisfy the client’s cooking hobby. However, the basic structure of the apartment needs to be preserved, avoiding too much interference into the organization of space. Also, before starting the design process, we gathered a lot of information about the owner’s style to be our reference, which include a minimalistic aesthetic with a strong sense of functionality and neutrality, event a little bit “cold”, at the same time keep the budget in check.
By carefully analyzing the brief, we managed to identify the direction of research and develop this project at ease even though the brief can be extensive with many “bullet points”. Specifically, both the architect and the owner agreed to prioritize a large common space, knocking down a stuffy small room to create a spacious area consisted of working space connecting to open planned kitchen and living area. Instead of two small bedrooms, the client agreed to put two under 11 daughters together in a bigger bedroom, with a bunk bed and compact wardrobe. The circulation leads to the bedrooms has also been reorganized to improve privacy and the ease to access. The facilities in the master bathroom have been upgraded, utilizing natural light indirectly through the sleeping area. Furthermore, a small part of the children’s bedroom was “cut off” to allow space for the enlarged kitchen with extra appliances. A system of wall tile was used to highlight different functional areas and played a decorative role for the apartment. A false ceiling system was utilized to solve the problem of the height of the existing beam systems, and at the same time created different layers for the whole space.
Even though this is only a small size apartment, the attention to detail of the client has put pressure but also motivated the design team. The satisfaction of the owner after the apartment is put in use, once again shows the effectiveness of a good collaboration between the architect and the client.
Photography by Lien Pham
- by Matt Watts