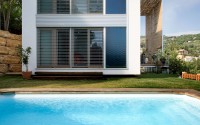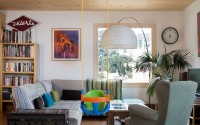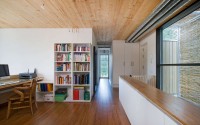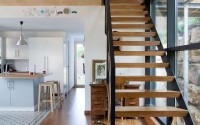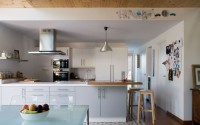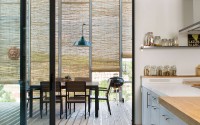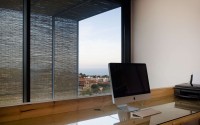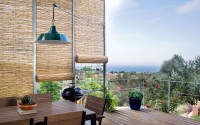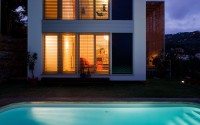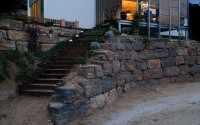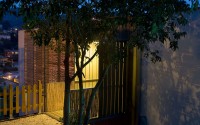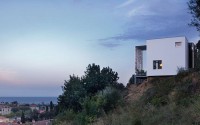Casa Sauc by NOEM
Modern two-storey residence situated in Barcelona, Spain, designed in 2013 by NOEM.

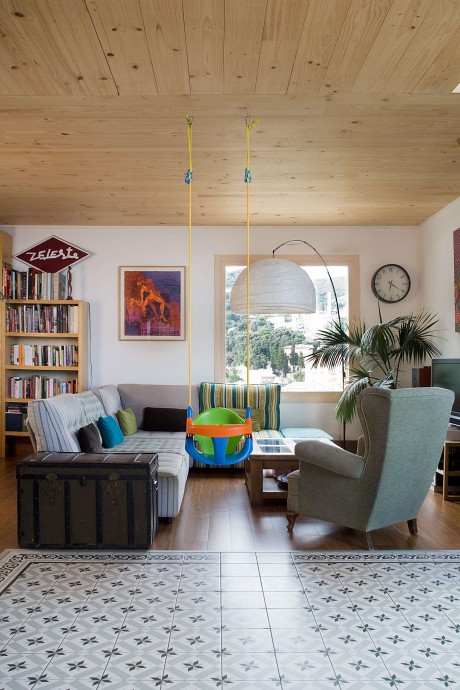
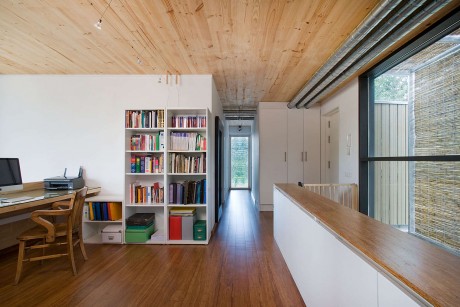
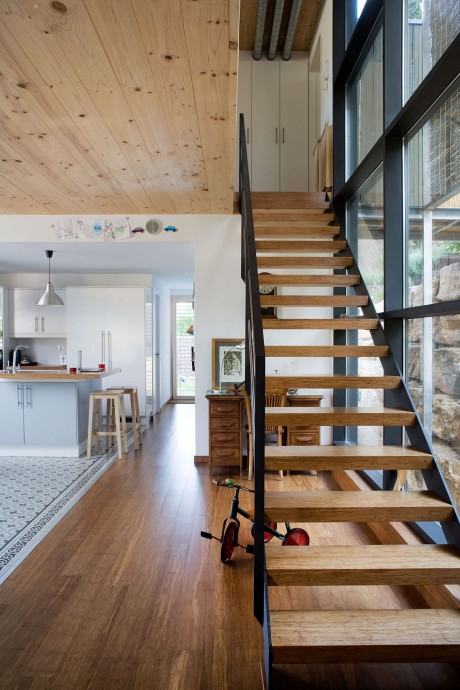

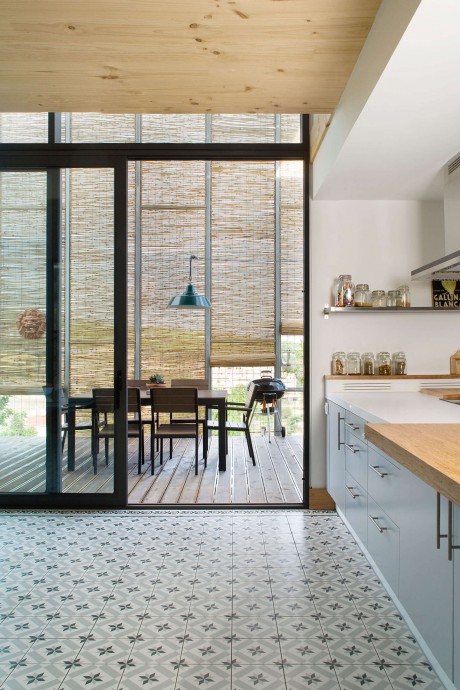
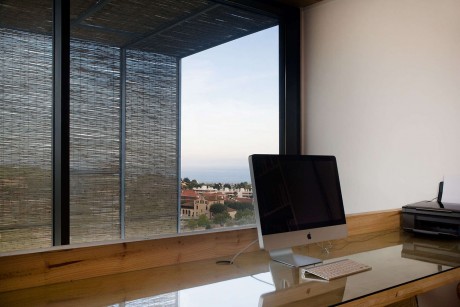
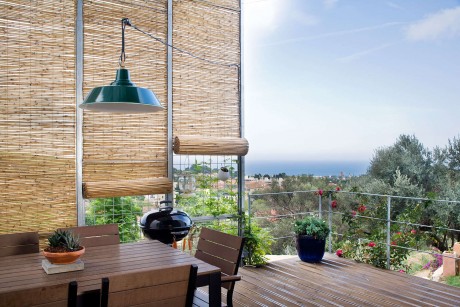
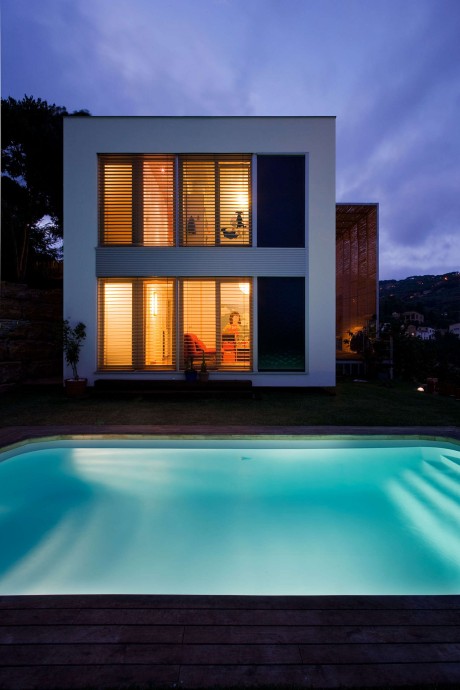
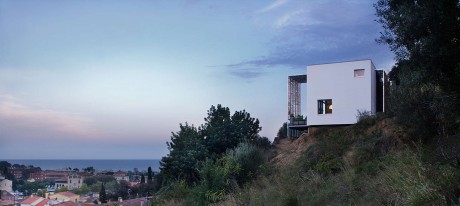
Description by NOEM
A plot with as much natural gradient as view. A timetable as tight as it is challenging. A use as multi-purpose as its owners. The challenge of the plot has imposed a construction almost touching the mountain, taking full advantage of flatlands to create recreational areas, and a terrace system that allows enjoyment of many areas full of life. The house’s structure is defined by laminated wood divided in two in the center, and by a large glass structure which is protected by a 6 meter high pergola that focuses on the view and provides the solar protection the house needs. The house is on two floors:- a lower level for social use which is designed around a large kitchen, and a an upper level where the rooms and work areas are distributed. Both are connected with a wide open staircase that open to the landscape.
Photography courtesy of NOEM
- by Matt Watts