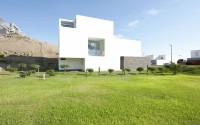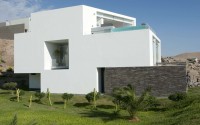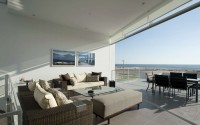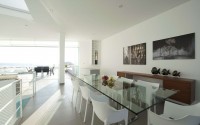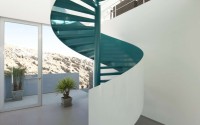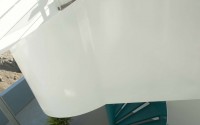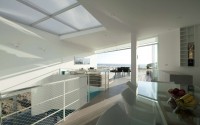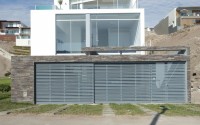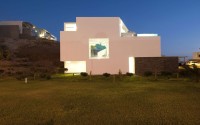House Playa Las Palmeras by RRMR Arquitectos
Designed in 2011 by RRMR Arquitectos, this contemporary three-storey residence is located in Panamericana Sur, Peru.

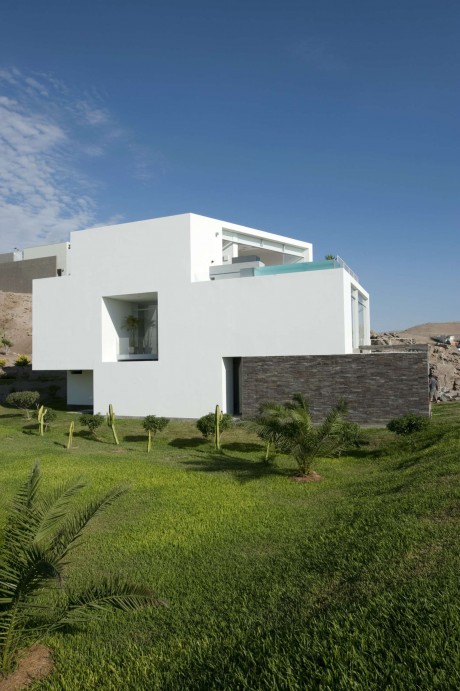
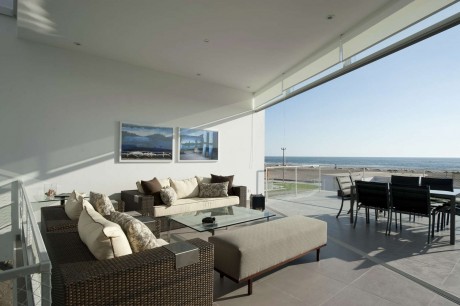
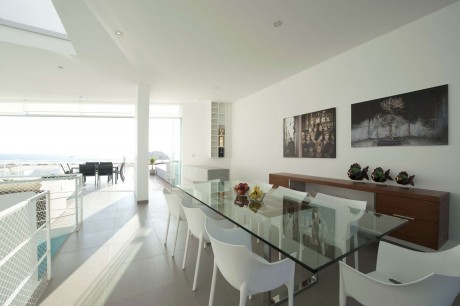
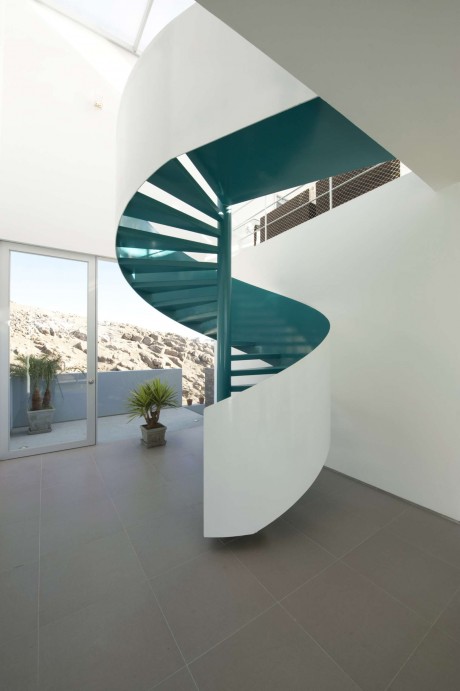
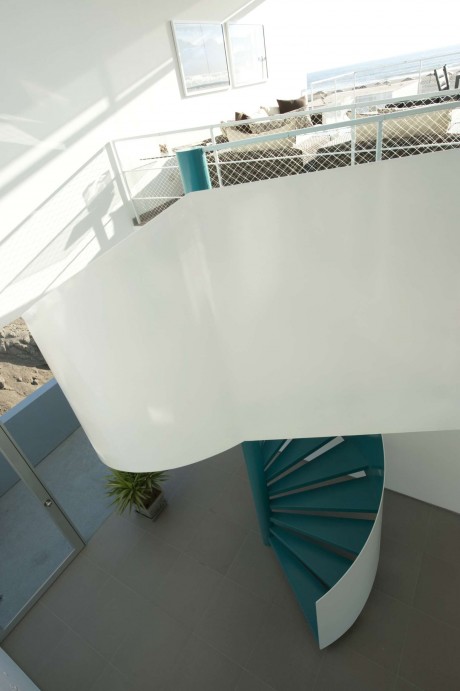
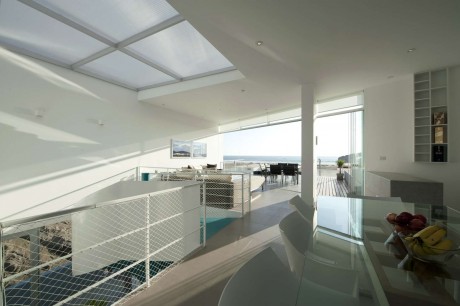
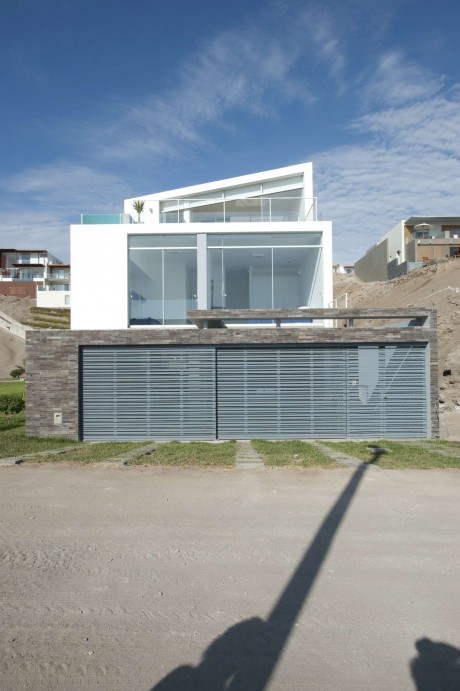
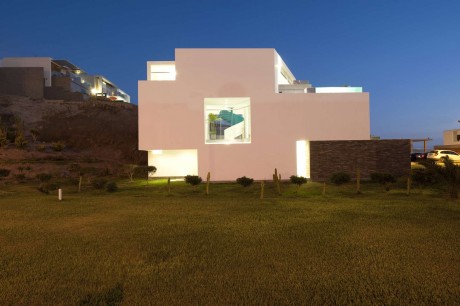
Description by RRMR Arquitectos
The design is proposed in a compact stretch of land on the second row, located besides an open park, which allows three floor´s height. It was chosen a compact and solid party but at the same time harmonic, worked as a big carved block. Consequently, special attention was given to inner space and its visual to the environment. There are three visual axis that relate to different levels and its directionality with exterior spaces. The first axis is horizontal and steered to the park. Perpendicular to it is the second axis which is vertical looking towards the sky and the third one directing the view towards the ocean. These three axis merge in a single space that integrates not only the most important visuals but the social and intimate areas.In this atmosphere, integration of conceptual visuals is achieved, as well as the functional integration of all areas through a spiral staircase bonding the second and third floor. Leaving the first floor to parking and services areas. Light enters through visual frames covering all the house. Despite the house is compact, this effect gives the sensation of lightness and amplitude. The rest of the building closes to the environment giving it more privacy and avoiding neighbors’ registry. The interior-exterior relation is emphasized through these visual frames. We chose to leave the social areas in the third floor, to take advantage of the ocean view over the first row terraces. In the first floor we identified areas which required a lot less illumination such as service and parking areas.
Photography courtesy of RRMR Arquitectos
- by Matt Watts