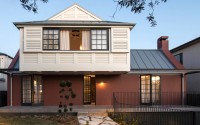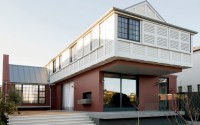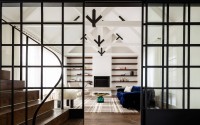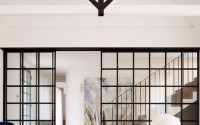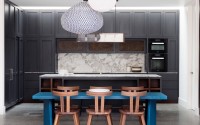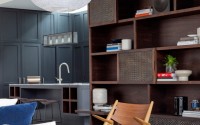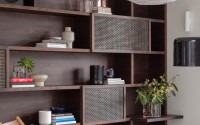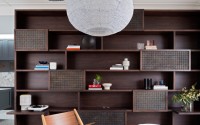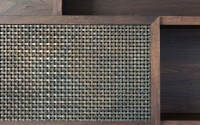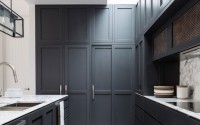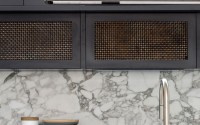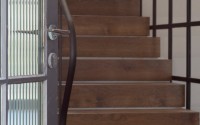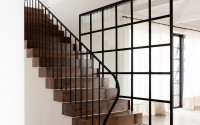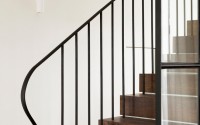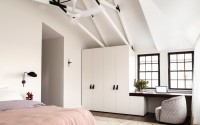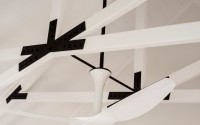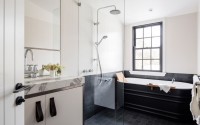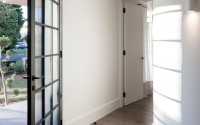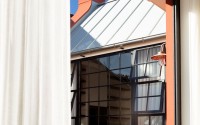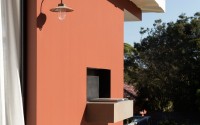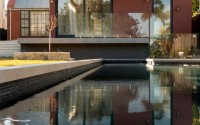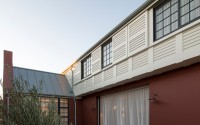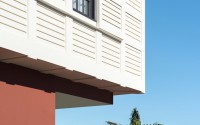Home in Sydney by Luigi Rosselli Architects
This inspiring two-storey residence was designed in 2015 by Luigi Rosselli Architects.
It’s situated close to Manly in Sydney, Australia.

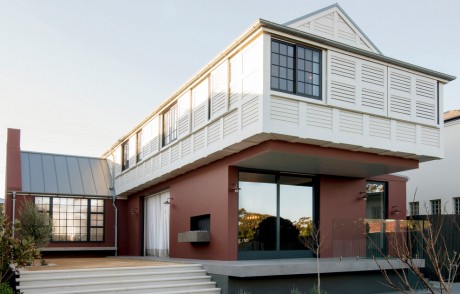
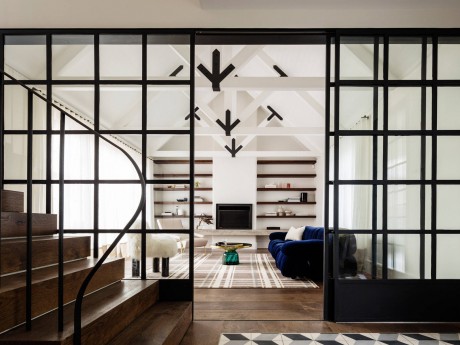
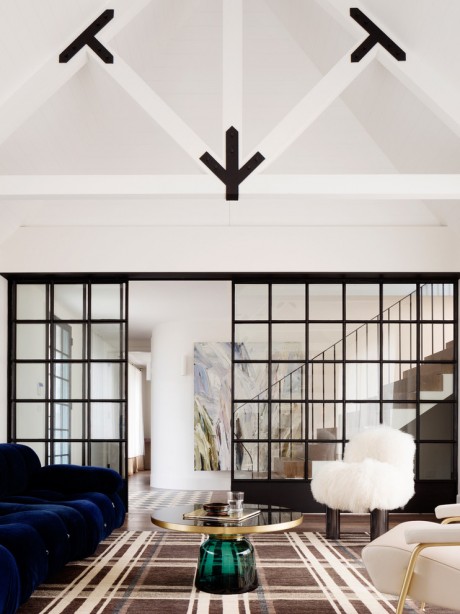
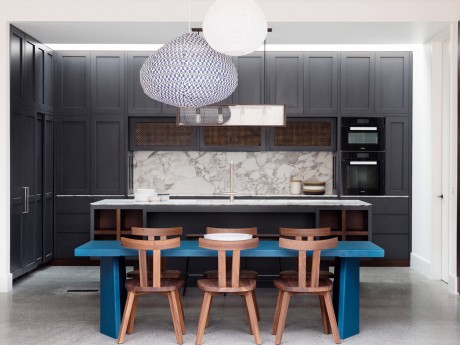
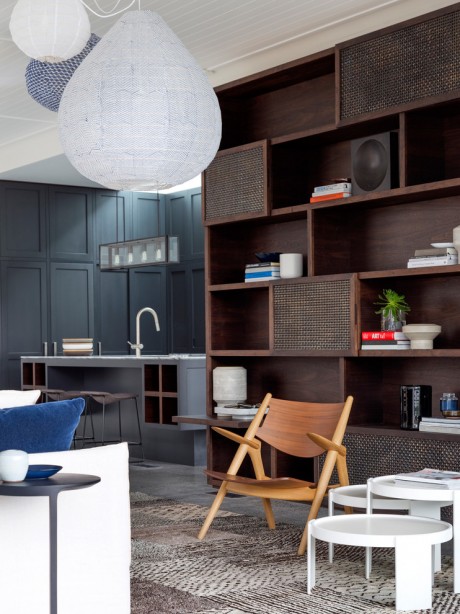
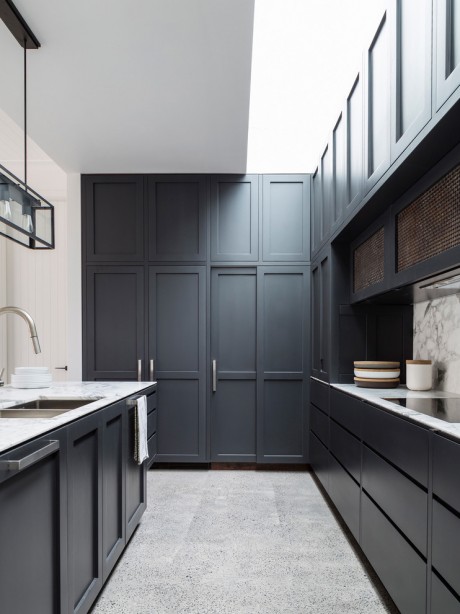
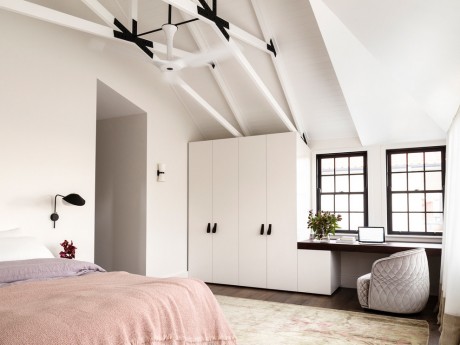
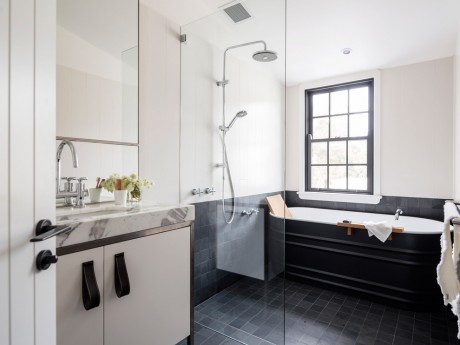
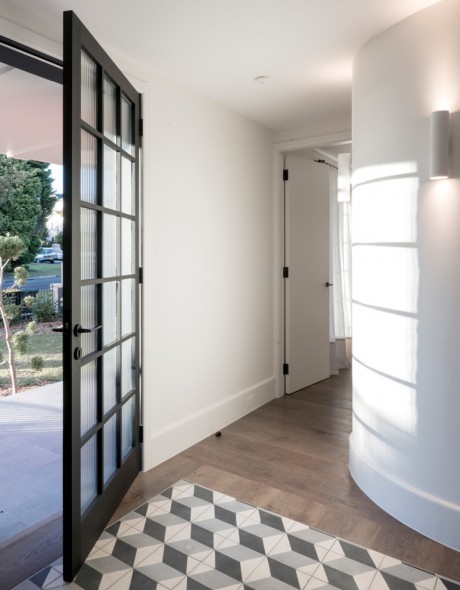
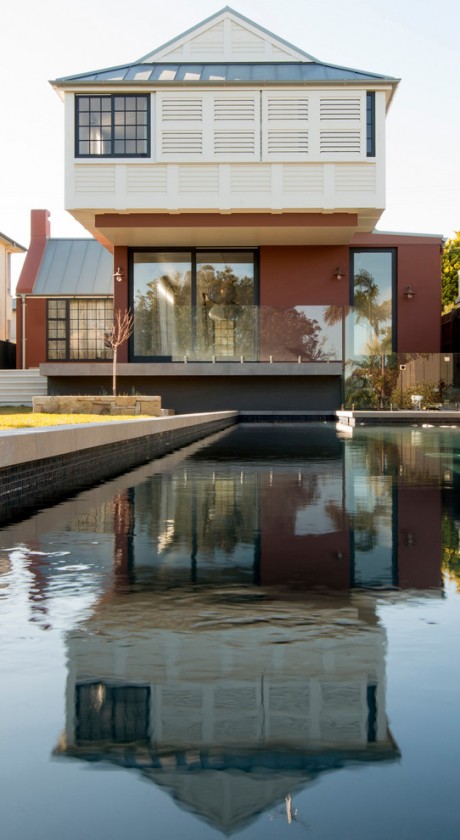
Description by Luigi Rosselli Architects
The best response to designing a home on a bland and anodyne site is to bring a suitcase of memories; familiar, traditional building forms that one feels comfortable with to provide a modern architecture that is reinforced by collective memory and is not unsettling.
This new house, sat on a regular and relatively flat block of land, is part of a recently established and growing suburb on Sydney’s North Shore, close to Manly.
Two wings with traditional gable roofing are superposed and crossed. Oriented along the cardinal points, the upper bedroom wing balances over the lower wing and family communal rooms. The barn-like white timber form of the upper floor balances over a solid oxblood red masonry base, running across the width of the site.
Built for a young family the bedrooms stretch from east to west, cantilevering over the smaller living quarters, providing a covered porch over the entrance to the residence and a covered terrace by the pool.
The interiors reflect the presence of traditional detailing with a contemporary sensitivity, for example in the vaulted cathedral ceilings and polished concrete floors. Robust timber trusses and delicate steel windows also provide a vibrant contrast, together with the strong pallet of colours.
Photography by Justin Alexander and Edward Birch
Visit Luigi Rosselli Architects
- by Matt Watts