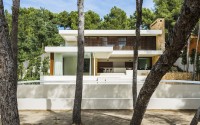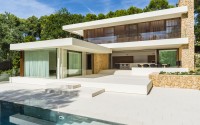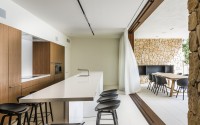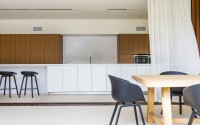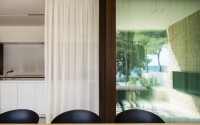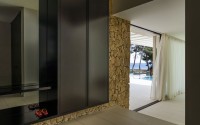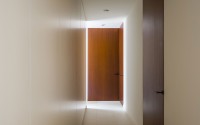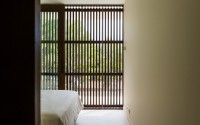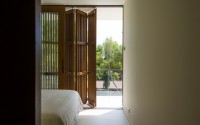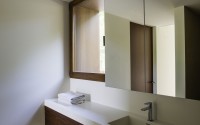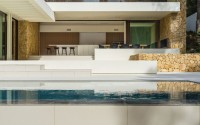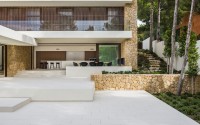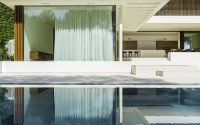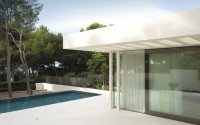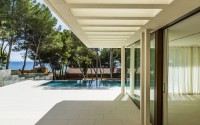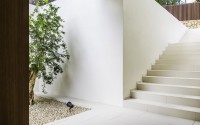Vacation Residence by Juma Architects
Designed in 2015 by Juma Architects, this contemporary two-storey residence is situated in Spain.

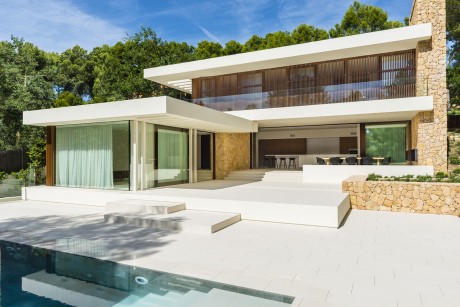
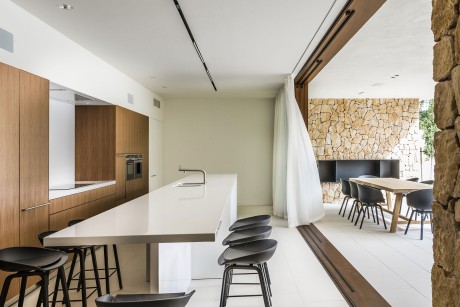
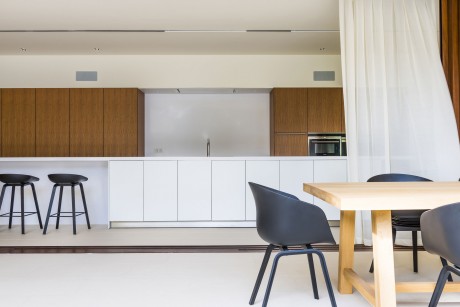
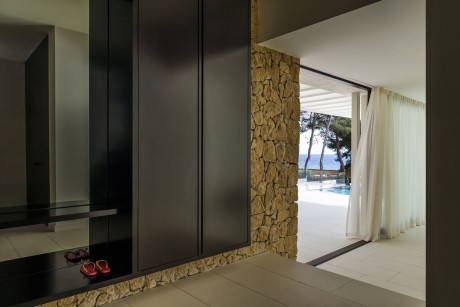
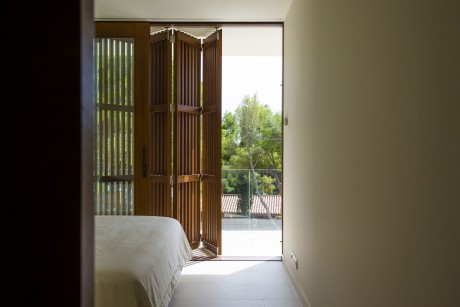
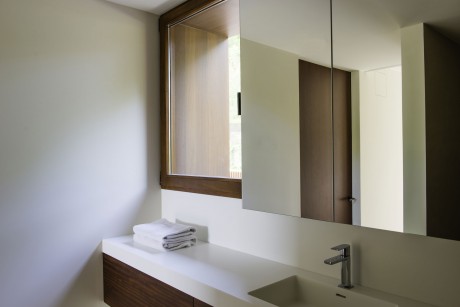
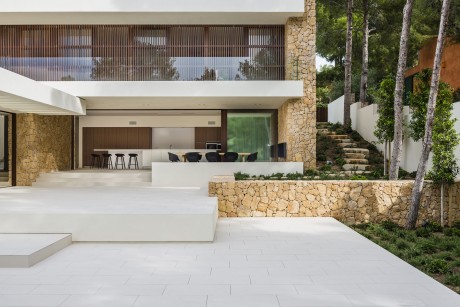
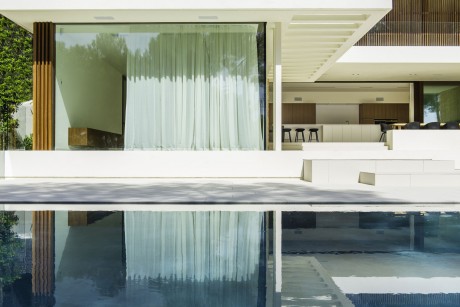
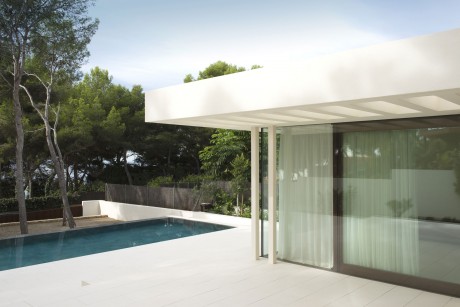
Description by Juma Architects
Belgian clients commissioned JUMA architects to design a holiday home in Spain. The site is characterized by a dense growth of pine trees and a slope overlooking the Mediterranean Sea.
JUMA, who consider it a privilege to build in this unique context, have naturally opted to preserve as many trees as possible in order to make maximum use of the natural available shade.
In the design, a stairway is placed along the driveway that descends right to the entrance. In this way, JUMA makes full use of the slope of the terrain, bringing the first floor up to the level of the street. The bedrooms, all of which feature large window sections, are located on the first floor. To prevent overheating, these windows are equipped with blinds made up of fine vertical wooden slats.
The L-shaped floor plan is entirely oriented to the side that offers the most spectacular views. The main volume of the L-shape houses the kitchen, while the other volume contains the seating area. In this way, both spaces embrace the terraces and provide privacy from the neighbours. The terraces follow the natural slope of the terrain; as playful surfaces they ultimately lead to the green-blue infinity pool.
The architecture is defined by a play of horizontal lines, formed by various overlapping canopies. In some places, the canopies are provided with perforations, creating compelling variations of natural light. In terms of materials, JUMA’s design features a combination of white, smooth plaster with a rough local stone quarried from the area.
Photography courtesy of Juma Architects
- by Matt Watts