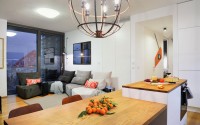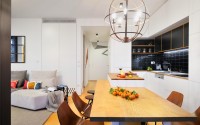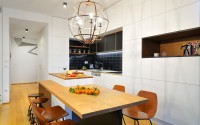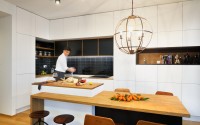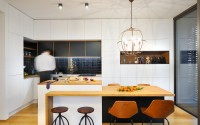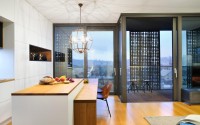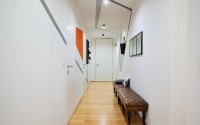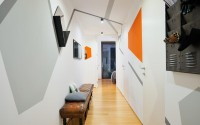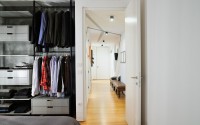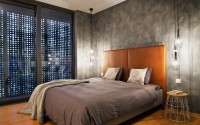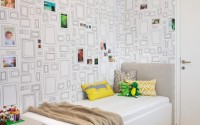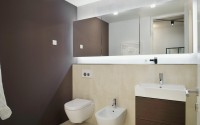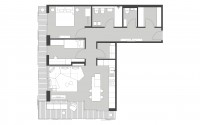Apartment in Ljubljana by GAO Architects
Located in the heart of Ljubljana, Slovenia, this bright apartment was designed by GAO Architects.

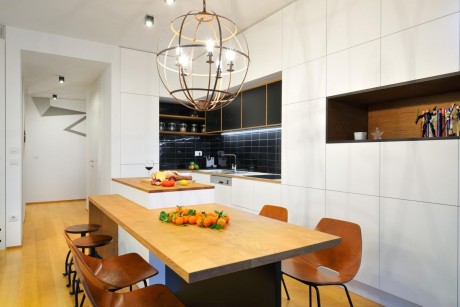
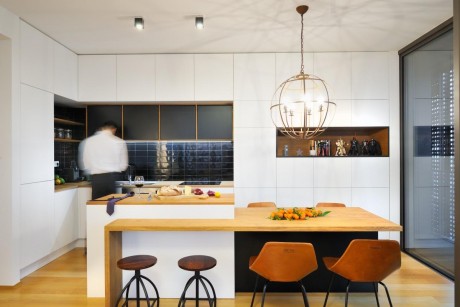
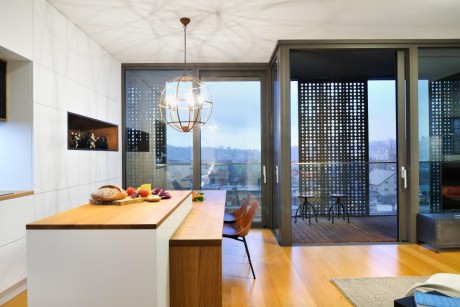
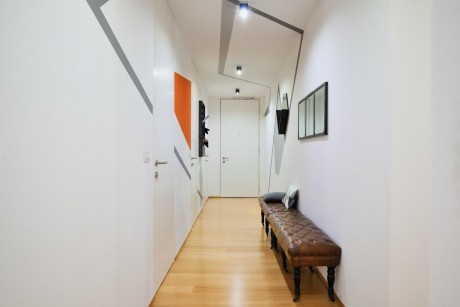
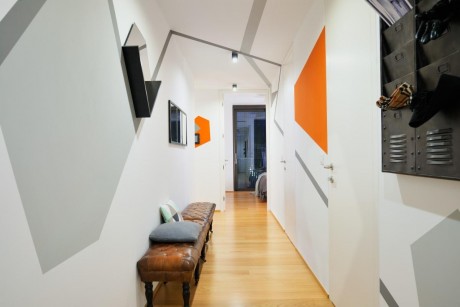
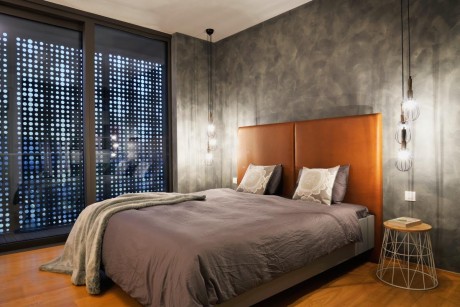
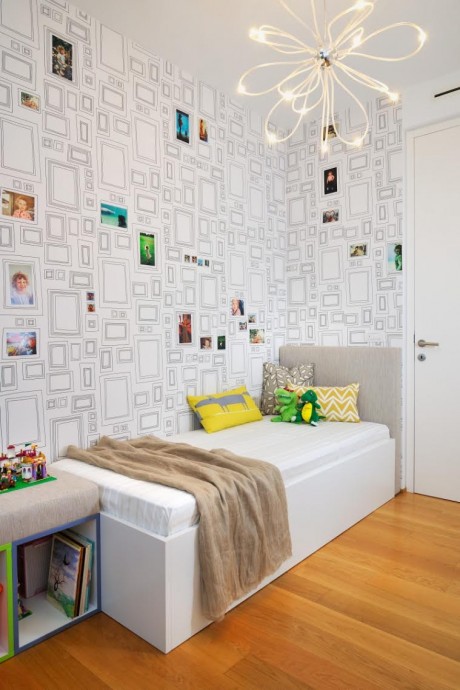
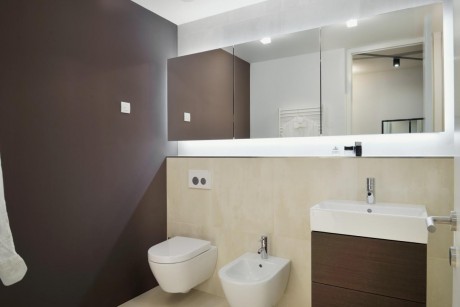
Description by GAO Architects
The Single man residence is a pleasant, bright apartment in a modern commercial/residential building called Situla in the heart of Ljubljana. Layout of 84 m2, with wonderful view to the Ljubljana castle was perfect for creating an apartment with character that is an exciting home for a dynamic and successful man.
For the long and dull L-shaped hallway we designed boutique, graphic wall paintings in three colours and formed it as the backbone of the apartment. With rhythmically repeated ceiling lights we highlighted the path that leads to the main living room area.
Kitchen and dining area are joined into one long stroke. Work counter, and bar isle that continues as a dining table connect and visually enlarge the open area, that measures only 35 m2. The combination of white basic structure, black glossy tiles and smoked oak countertops make the room feel fresh, elegant and warm at the same time.
Corporate design of living area is upgraded by industrial lamp and a mirror positioned above the sofa. Sofa’s modularity and dynamic allow for comfortable sitting or lounging in front of the TV, while enjoying the beautiful views from the living space.
The smaller bedroom is children’s room, for the clients daughter, and the bigger one is a master bedroom that is in tune with the clients style and taste. Open closet construction makes the room dynamic and spacious. Structured grey walls are enhanced with hazelnut headboard that dominates the room and gives it a vintage feel especially in combination with the hanging bulbs on each side of the bed.
Slightly rough industrial pieces with robust construction in combination with grey and brick red colours, let us know, since the moment we step trough the door that we entered a man’s home.
Photography by Miran Kambič
- by Matt Watts