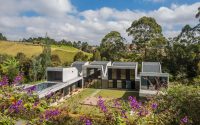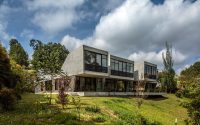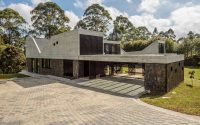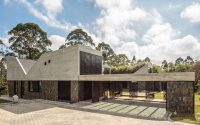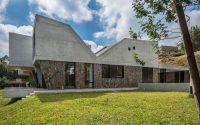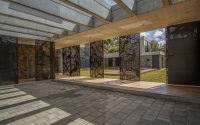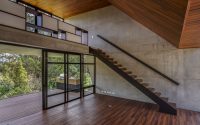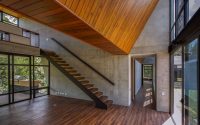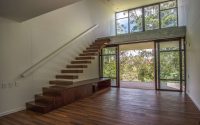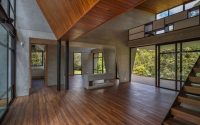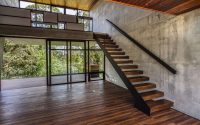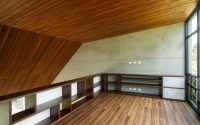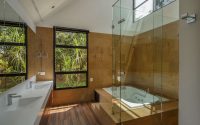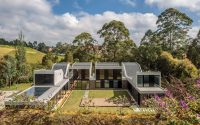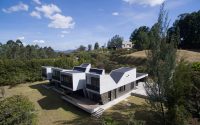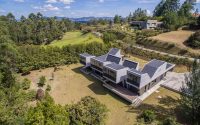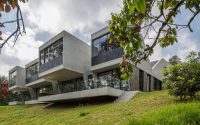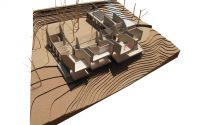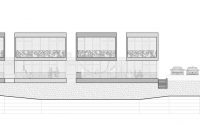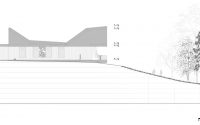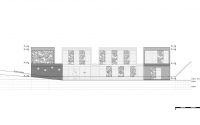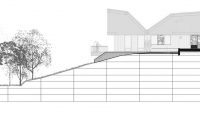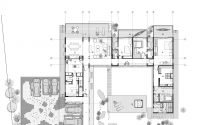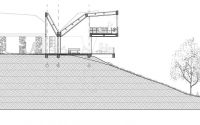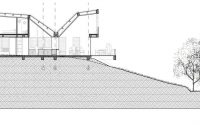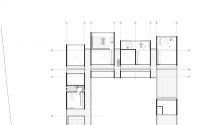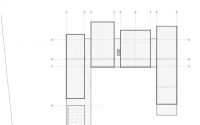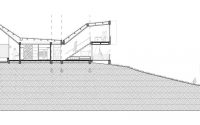VG House by plan:b
Located in Rionegro, Colombia, this contemporary private residence was designed in 2015 by plan:b.

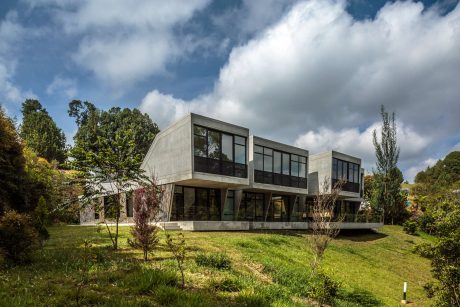
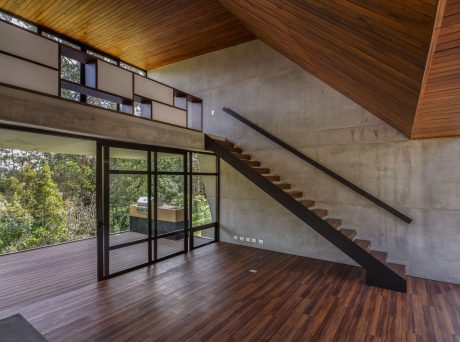
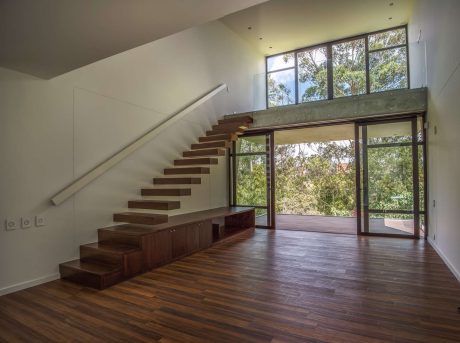
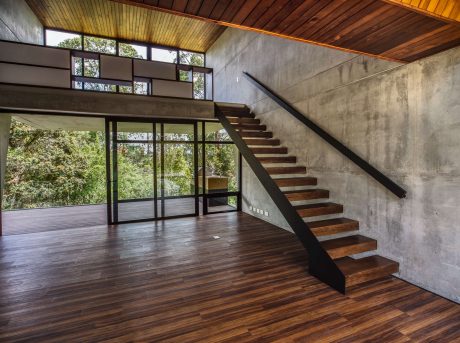
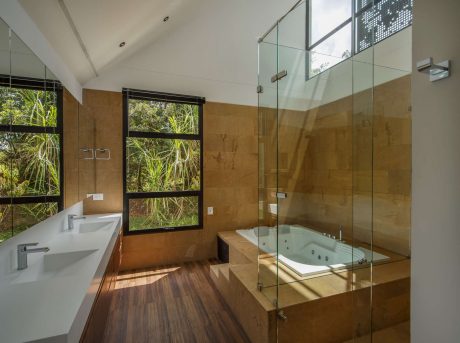
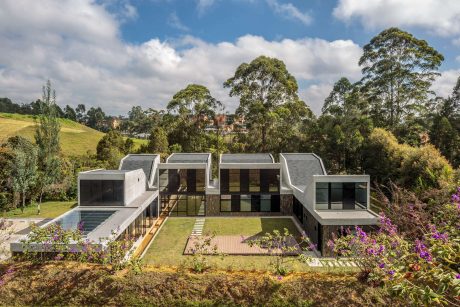
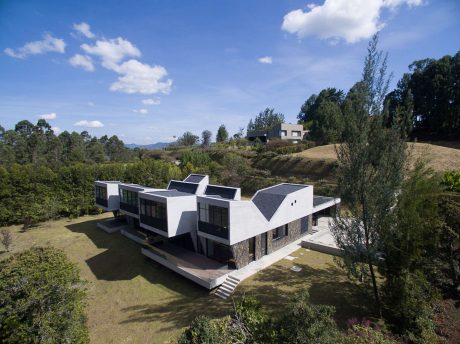
Description by plan:b
For this house we proposed a system of parallel concrete walls which define four volumes connected transversally sheltering differentiated areas of the programme and configuring an open arrival patio. In section these parallel planes gain height towards an exterior native forest to open the biggest amount of spaces of the first and second level towards it. The everyday life of the house takes place between activities surrounding the courtyard and interior activities which enjoy the presence of the forest. All the bedrooms and social areas are supported on the flat area of the plot but are suspended over a change in the topographic level which drops in the direction of the vegetation, and the service areas occupy bars rested on the flat surface at the back of the plot. The highest parts of the house act like heads which allow to look out on to the scenery or open towards the afternoon sun to heat the interior. In this house which behaves like a thick perimeter, exposed reinforced concrete and tiles of dark and rustic stone from the area converge, wood finishings and perforated metal panels which filter the afternoon sun and articulate it. Aspects such as courtyard house, lookout house, one story house or two floor house are combined. Four independent staircases give access to two private mezzanines in the bedrooms, a suspended library over the sitting room and to the service area. Each volume ends with a semi covered deck over the scenery.
Photography by Alejandro Arango
- by Matt Watts