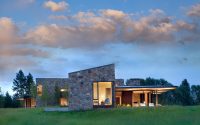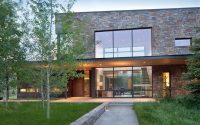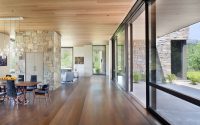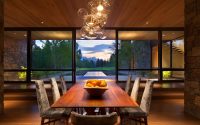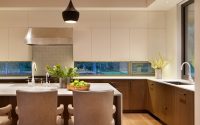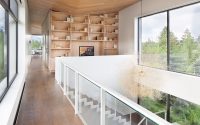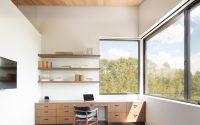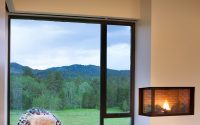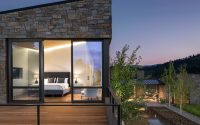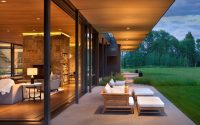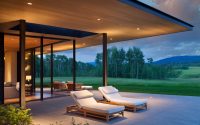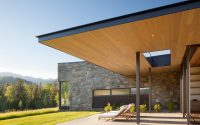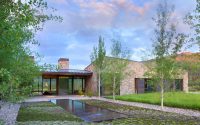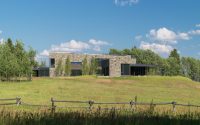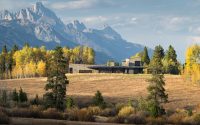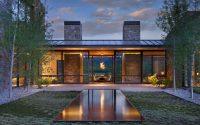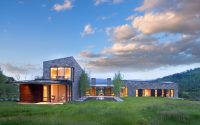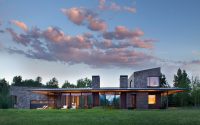Crescent H by Carney Logan Burke Architects
Designed in 2016 by Carney Logan Burke Architects, Crescent H is a contemporary private residence situated in the United States.

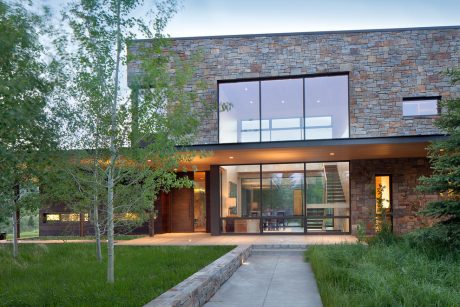
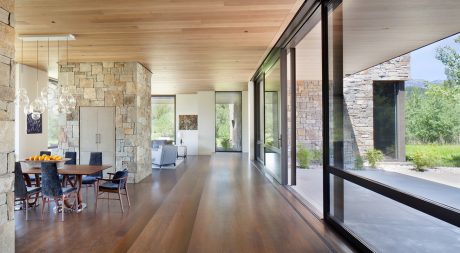
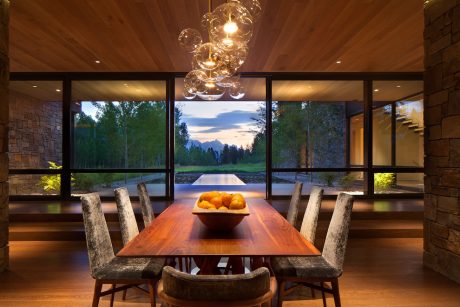
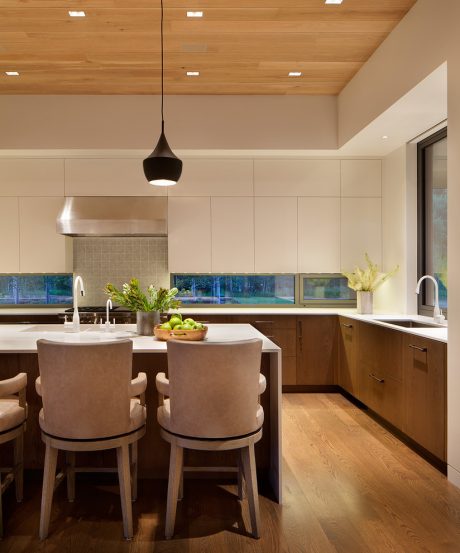
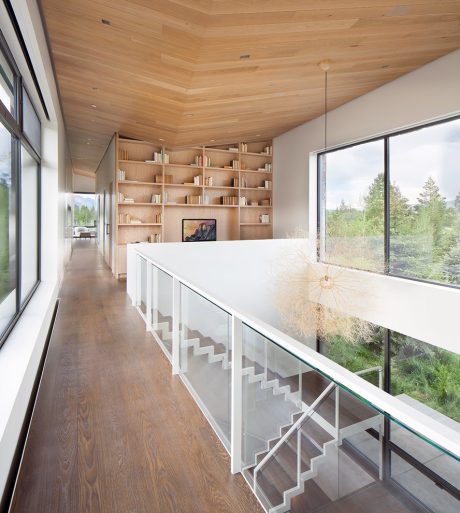
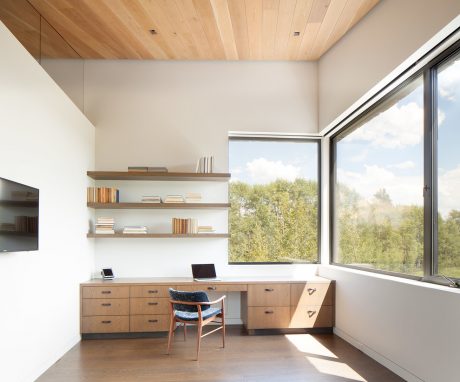
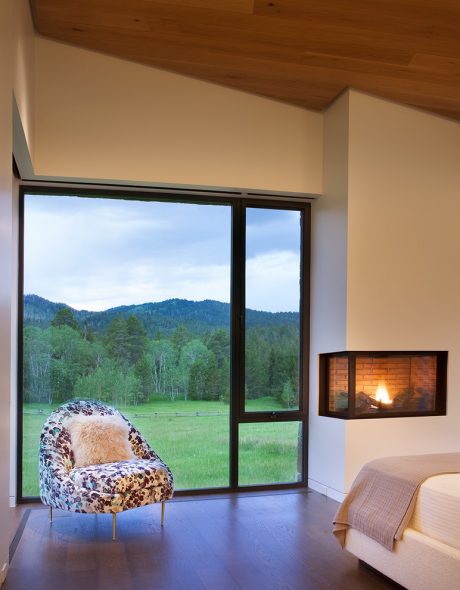
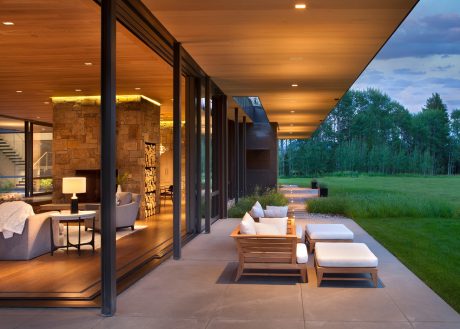
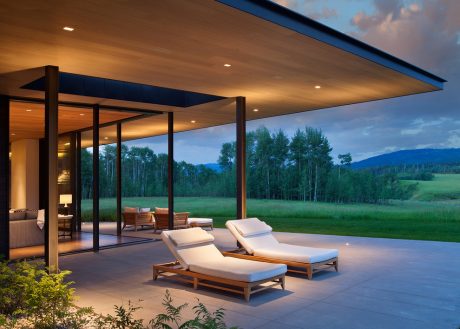
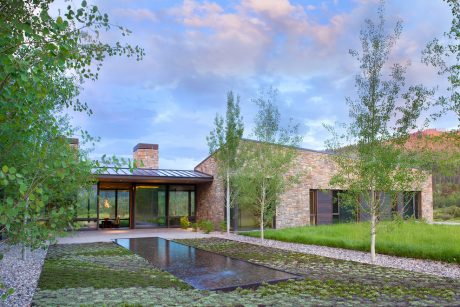
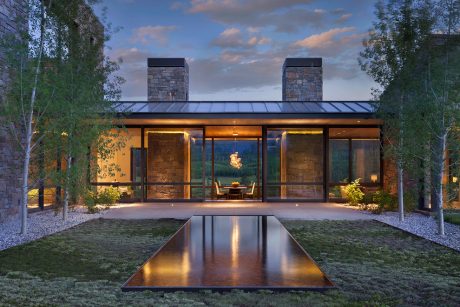
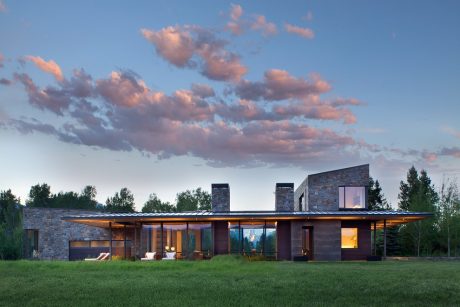
About Crescent H
In 2016, Carney Logan Burke Architects designed Crescent H, a stunning contemporary house located in the United States. This residence seamlessly blends with its natural surroundings, offering a unique living experience.
Exterior: Harmonizing with Nature
The exterior of Crescent H showcases a perfect harmony with its environment. The use of stone and glass creates a modern yet rustic appearance, blending seamlessly with the surrounding landscape. Large windows provide expansive views of the picturesque surroundings, enhancing the connection between indoor and outdoor spaces.
Interior: Modern Elegance
Stepping inside, the contemporary design continues to impress. The living room features large glass doors that open to the patio, allowing natural light to flood the space. Comfortable seating areas invite relaxation while providing a seamless transition to the outdoors.
The kitchen, designed with functionality in mind, boasts modern appliances and sleek cabinetry. The island offers additional workspace and seating, making it a perfect spot for casual dining.
The master bedroom provides a serene retreat with floor-to-ceiling windows that offer stunning views. The corner fireplace adds warmth and coziness, creating a perfect space for unwinding.
The home office is bathed in natural light, thanks to large windows. This space is designed for productivity, with built-in shelves and ample desk space.
Connecting Spaces
The hallway, with its wooden ceiling and ample shelving, provides a warm and inviting passage between rooms. The dining area, adjacent to the living room, is perfect for entertaining guests, featuring a modern chandelier and comfortable seating.
Crescent H is a testament to contemporary design, seamlessly blending comfort with style. Carney Logan Burke Architects have created a home that is not only visually stunning but also perfectly integrated with its natural surroundings.
Photography courtesy of Carney Logan Burke Architects
Visit Carney Logan Burke Architects
- by Matt Watts