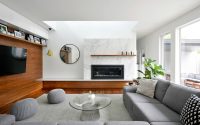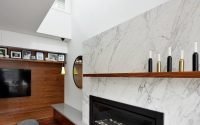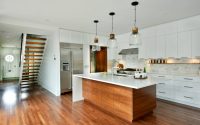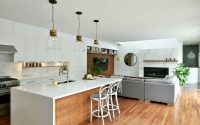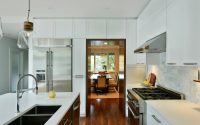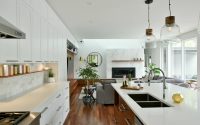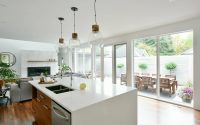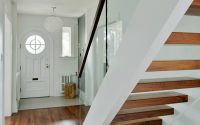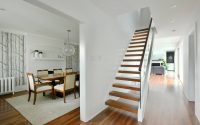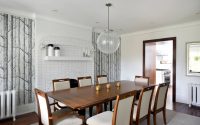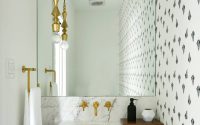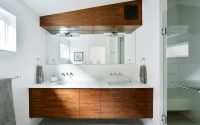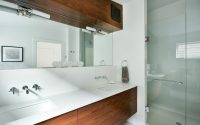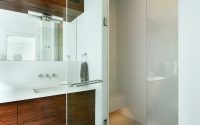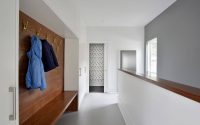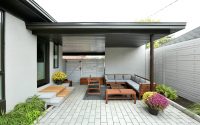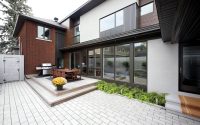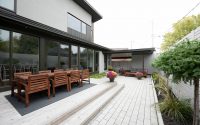Riverdale Addition by Gordon Weima
Situated in Ottawa, Canada, Riverdale Addition is an inspiring house extension project designed in 2015 by Gordon Weima.

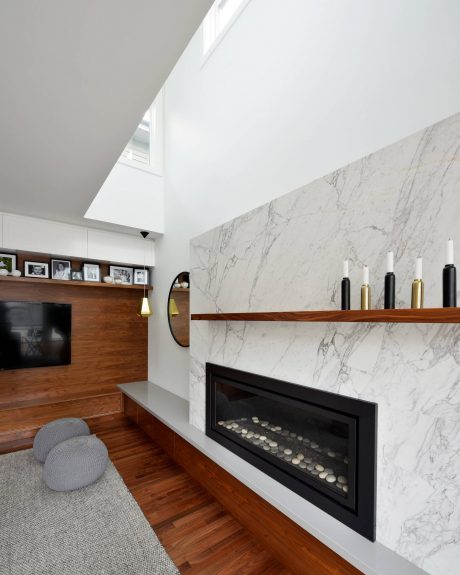
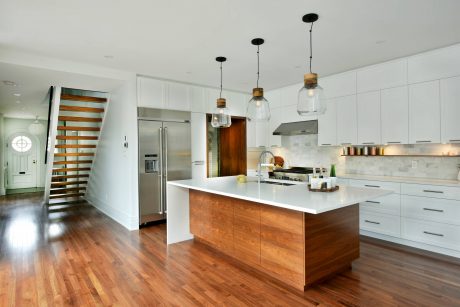
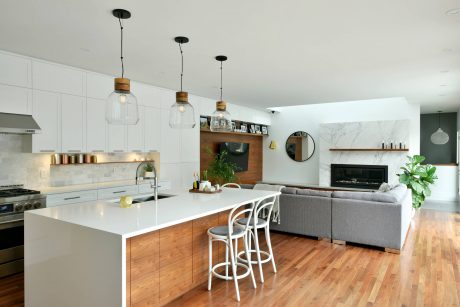
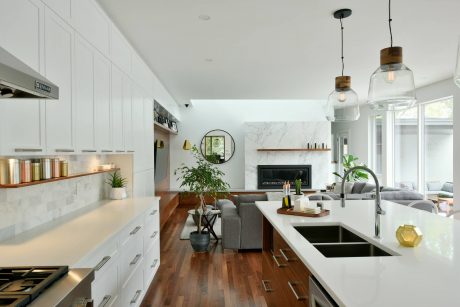
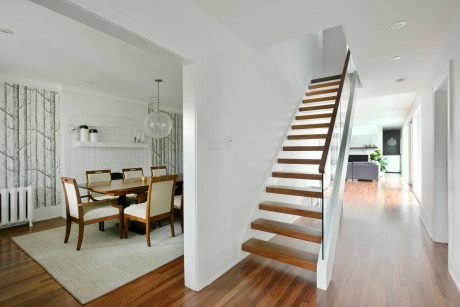

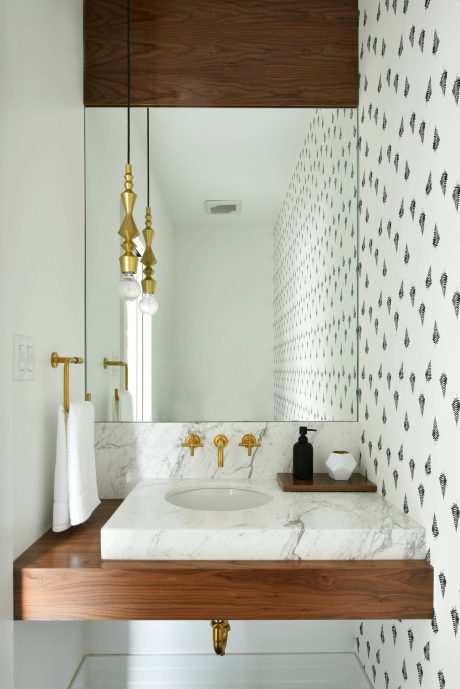
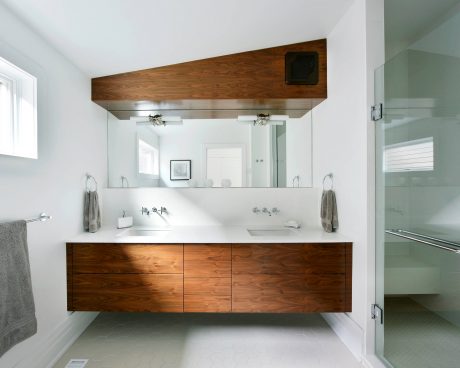
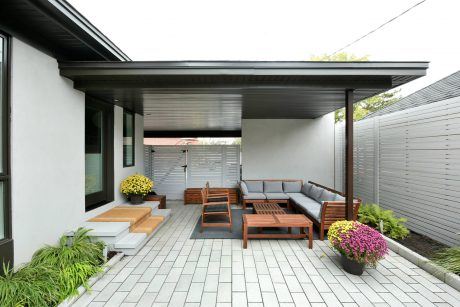
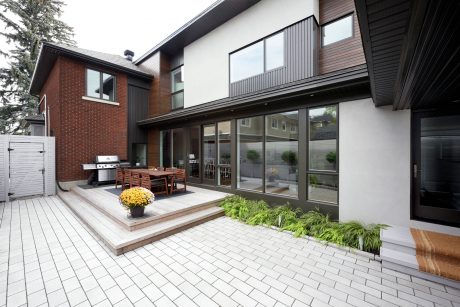
About Riverdale Addition
The Riverdale Addition, designed by Gordon Weima in 2015, is a stunning house extension located in Ottawa, Canada. This contemporary project seamlessly integrates modern design elements with functionality, offering a harmonious living experience.
Striking Exterior Design
The exterior of the Riverdale Addition features a sleek, modern aesthetic with clean lines and a neutral color palette. The expansive glass windows allow natural light to flood the interior, creating a bright and inviting atmosphere. The outdoor space includes a spacious patio with wooden furniture, perfect for entertaining or relaxing.
Modern Interior Spaces
Upon entering the home, you are greeted by a stylish living room. It features a grey sectional sofa, a minimalist glass coffee table, and a striking marble fireplace. The room’s design combines comfort with modern elegance.
The open-concept kitchen boasts white cabinetry, a large island with a wooden base, and pendant lighting. This space is both functional and aesthetically pleasing, making it ideal for daily use and entertaining guests.
Adjacent to the kitchen, the dining area offers a blend of simplicity and sophistication. A wooden dining table and chairs are complemented by a unique light fixture and artistic wallpaper, creating a visually appealing dining experience.
The bathrooms in the Riverdale Addition continue the theme of modern luxury. One bathroom features a wooden vanity with a large mirror and stylish fixtures, while another includes a marble sink and gold accents, adding a touch of elegance.
Seamless Indoor-Outdoor Transition
The design effortlessly connects indoor and outdoor living spaces. Large glass doors open from the kitchen to the patio, where comfortable seating and a dining area await. This seamless transition enhances the overall living experience, making the Riverdale Addition a perfect example of contemporary design in Ottawa.
Designed with attention to detail, this house extension by Gordon Weima showcases the best in modern architecture and interior design. The Riverdale Addition is a testament to the designer’s ability to create functional yet beautiful spaces that cater to the needs of modern living.
Photography by Gordon King
Visit Gordon Weima Design Builder
- by Matt Watts