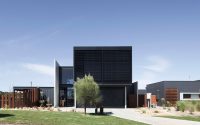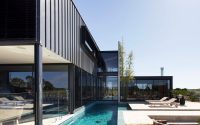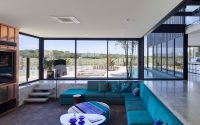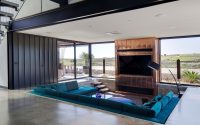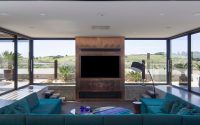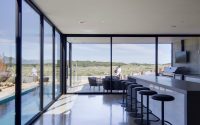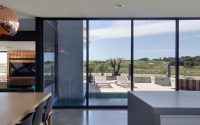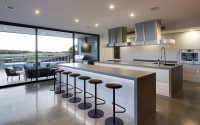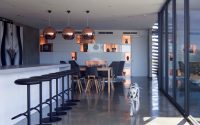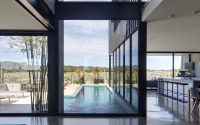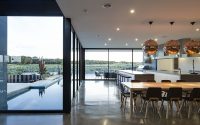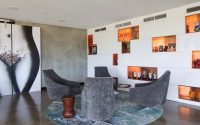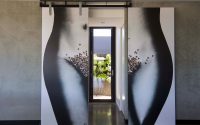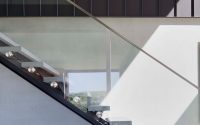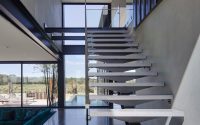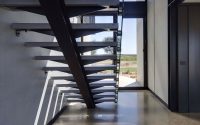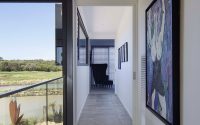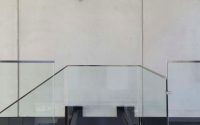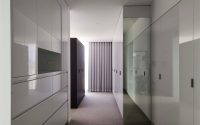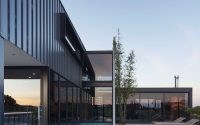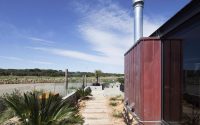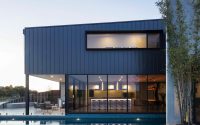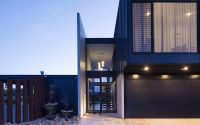Lahinch House by Lachlan Shepherd Architects
Situated in Torquay, Australia, Lahinch House is a contemporary private residence designed in 2016 by Lachlan Shepherd Architects.

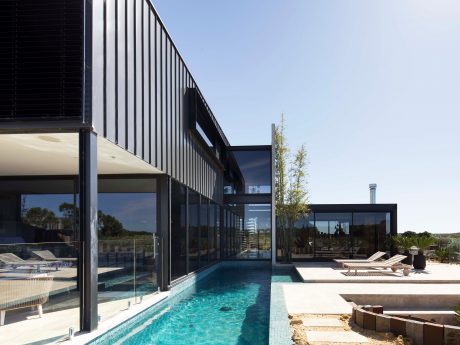
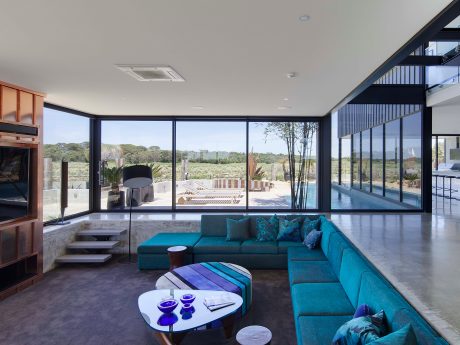
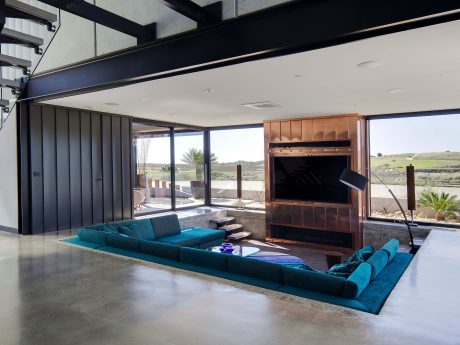
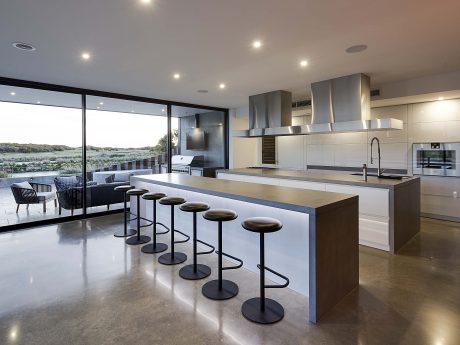
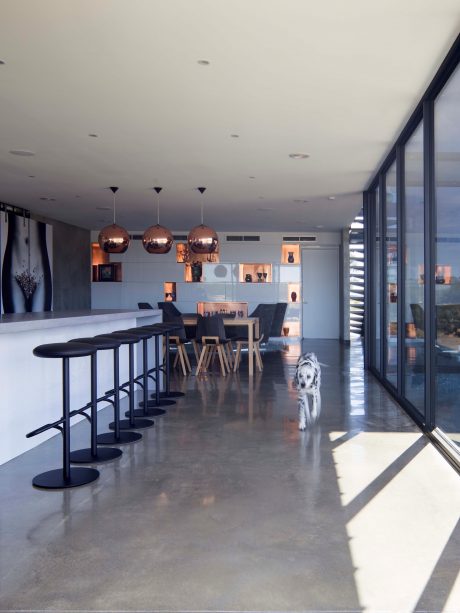
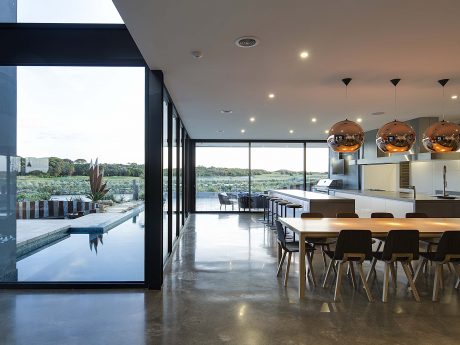
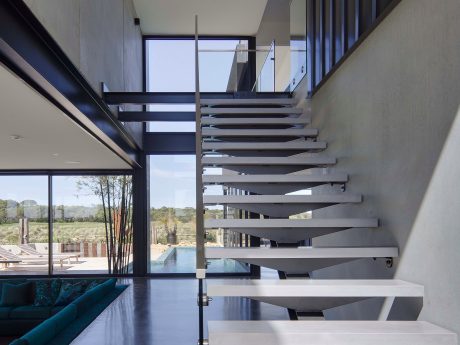
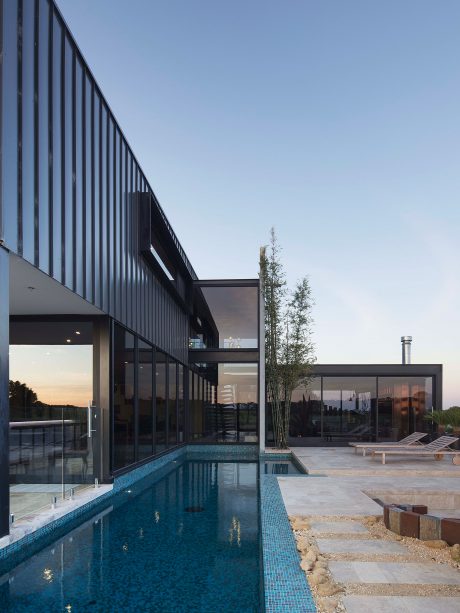
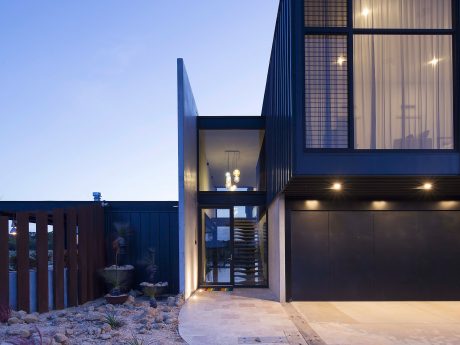
About Lahinch House
In our first meeting, Angie wanted guests to think, “Holy f***,” upon entering. She desired an impactful, awe-inspiring space.
Entertaining in Style
The house serves as both a home and a luxury hotel. It regularly hosts family and friends from Australia and abroad. Each guest bedroom includes an ensuite and robe areas, allowing guests to “check-in” to their own space.
Maximizing Views and Light
The design turns its back on the neighboring property, opening up to stunning golf course views. Large glass expanses blur the line between indoors and outdoors, drawing in the rolling greens and sand dunes.
Integrated Living Spaces
The main kitchen and living zones connect to a year-round heated plunge pool. This pool doubles as a water feature, visible from all living areas. There are no dividing walls in the lounge, kitchen, dining, and sitting zones, but the sunken lounge area provides visual and spatial separation.
A Warm, Low-Maintenance Home
Despite its detailed and technical design, the building offers an honest, low-maintenance, and warm home environment.
Photography by Ben Hosking
Visit Lachlan Shepherd Architects
- by Matt Watts