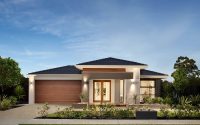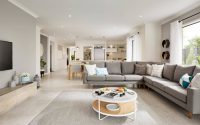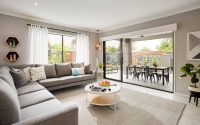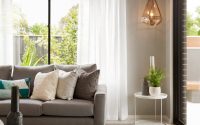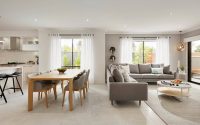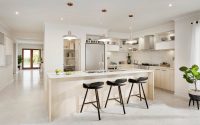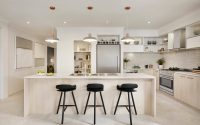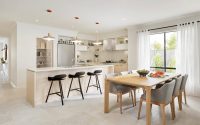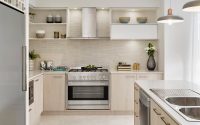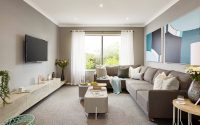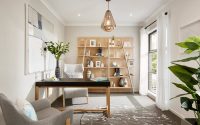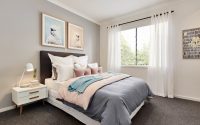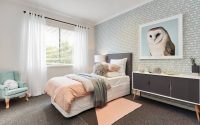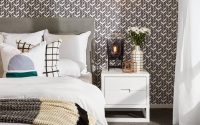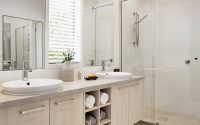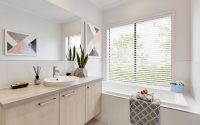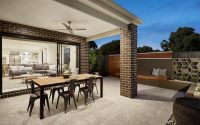Clyde North House by Carlisle Homes
Located in Melbourne, the Clyde North House is a contemporary display house designed by Carlisle Homes.

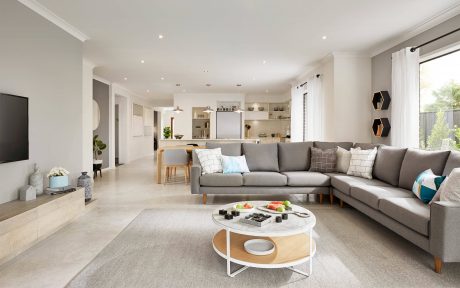
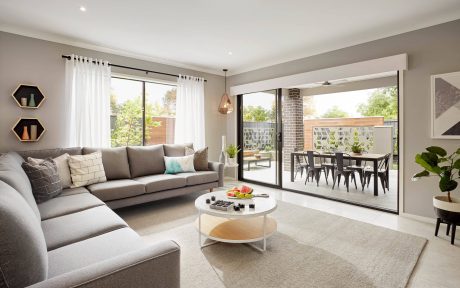
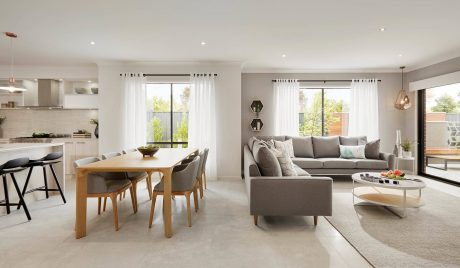
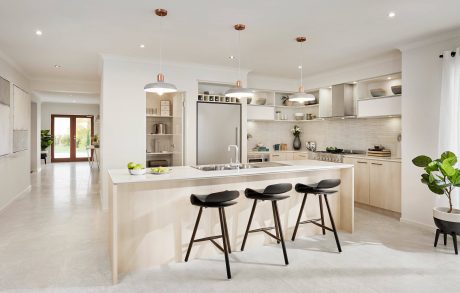
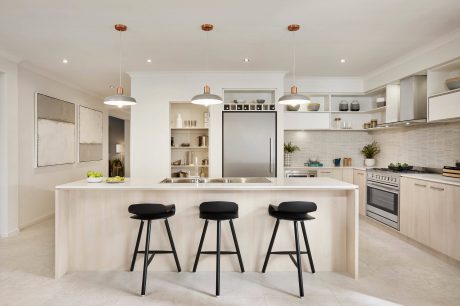
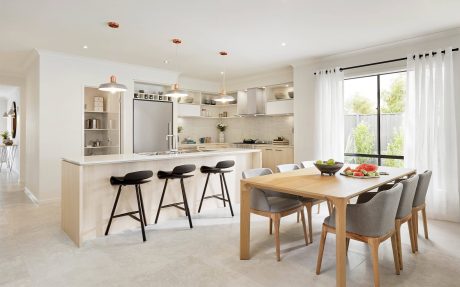
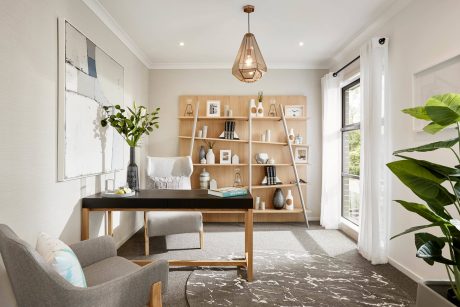
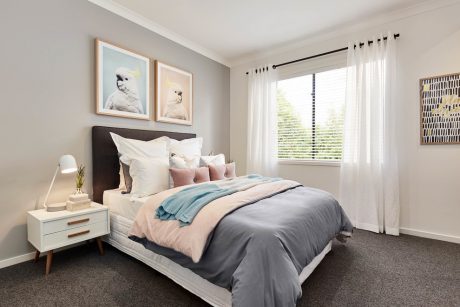
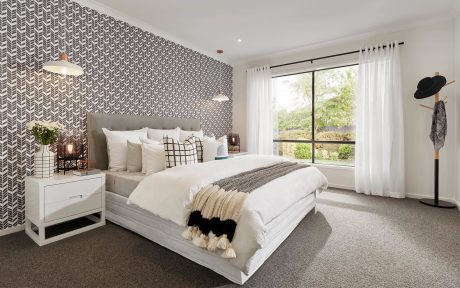
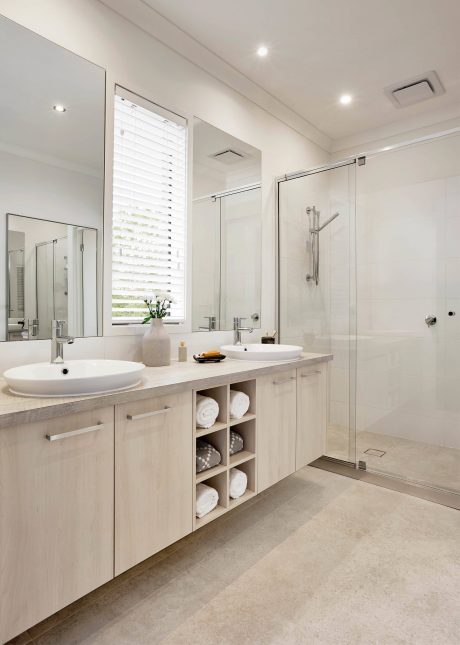
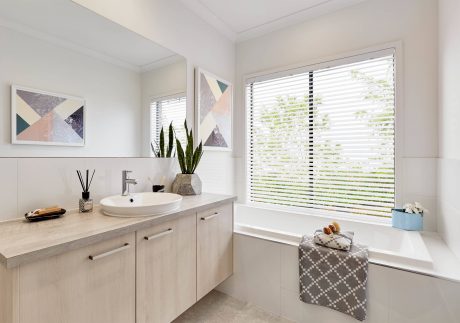
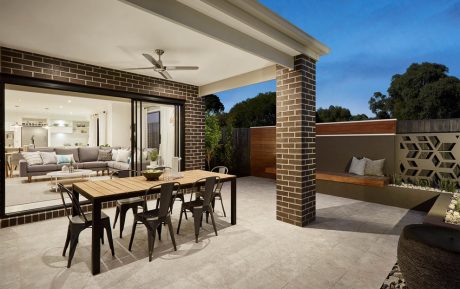
About Clyde North House
Clyde North House, designed by Carlisle Homes, is a display house located in Clyde North, Melbourne, Australia. This contemporary home exudes effortless beauty, providing a sanctuary from today’s busy lifestyle.
Elegant Exterior
The exterior of Clyde North House features a sleek design with clean lines and a modern facade. The combination of dark roofing, light walls, and wooden accents creates a welcoming and stylish entrance.
Luxurious Interiors
Inside, the house continues to impress with its thoughtful design. The bathroom showcases double sinks, ample storage, and a spacious glass shower, making it a perfect blend of form and function.
The bedrooms are designed with comfort in mind. Large windows allow natural light to flood in, while the decor combines cozy elements with contemporary style.
Each bedroom offers a unique look, with carefully chosen color palettes and furnishings that enhance the overall aesthetic of the home.
The home office is a perfect retreat for productivity, featuring a stylish desk, comfortable seating, and ample storage space.
The living room invites relaxation, with a spacious sectional sofa, modern decor, and large windows that provide plenty of natural light.
Functional and Stylish Kitchen
The kitchen is a chef’s dream, equipped with modern appliances, ample counter space, and an open layout that flows seamlessly into the dining area.
The dining area features a large table, perfect for family meals and entertaining guests, complemented by stylish lighting fixtures.
The living space extends outdoors to an undercover alfresco area, ideal for dining and relaxing in the fresh air.
The open floor plan of the Clyde North House enhances the sense of space, connecting the living room, kitchen, and dining areas seamlessly.
Photography courtesy of Carlisle Homes
Visit Carlisle Homes
- by Matt Watts