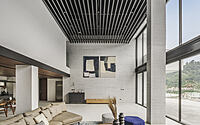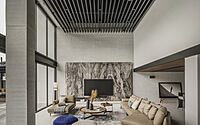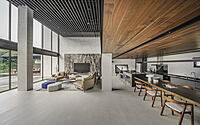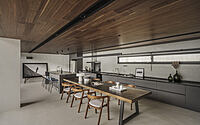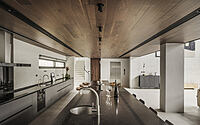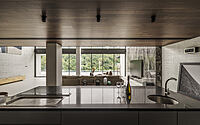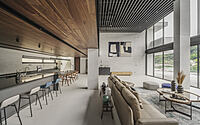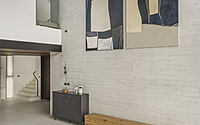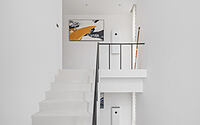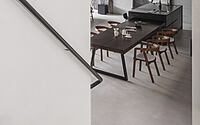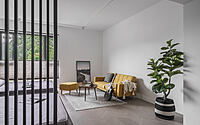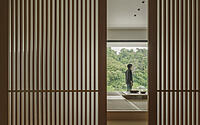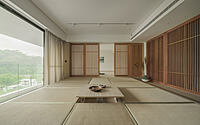Rendezvous for Four Generations: The Pinnacle of Minimalist Design
Discover the “Rendezvous for Four Generations,” a captivating blend of contemporary, Asian-inspired design housed in a stunning concrete structure. Crafted by Float Design Studio in 2022, this New York City residence embodies the principle of “less is more.” Its sleek, modern facade introduces a carefully balanced interior that maximizes natural light and ventilation, all while ensuring spaciousness.
Situated in the city renowned for its architectural allure, the property makes a striking statement with its westward-facing, mountain-view windows that extend over three stories (approximately 30 feet).










About Rendezvous for Four Generations
The Harmony of Minimalism and Modern Design
In line with the modern, white facade, the interior celebrates the concept of “less is more.” This design choice strikes a rational balance between space volumes and divisions. The controlled use of colors and singular materials amplify the visual scale, exuding a modern ambiance.
The Allure of a Three-Story Layout
The 3-story (equivalent to approximately 30 feet) floor plan harmonizes with the westward-facing, mountain-view, floor-to-ceiling windows. This strategic alignment extends the microclimate regulating function of the outdoor pool. Consequently, the home encourages an in-house, serene microclimate that blends nature and architecture.
The Focus on Natural Comfort
Prioritizing natural light, scenic views, and fresh ventilation, the design strategy fosters a comfortable, livable indoor atmosphere. We see a clear focus on the homeowner’s experience, rather than just aesthetics.
Preserving Space Through Minimalist Choices
Adopting minimal materials, shapes, and cabinetry, the interior design further enhances the feeling of spaciousness. Here, simplicity reigns supreme, not only enhancing the sense of space but also promoting a relaxed, airy ambience.
Photography courtesy of Float Design Studio
Visit Float Design Studio
- by Matt Watts