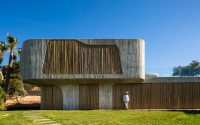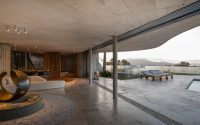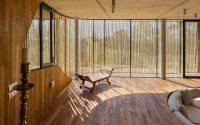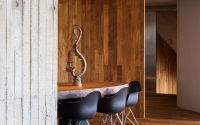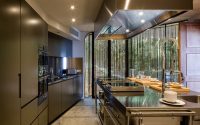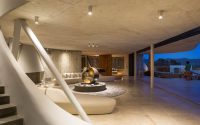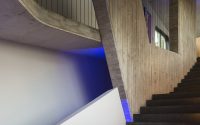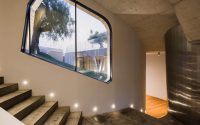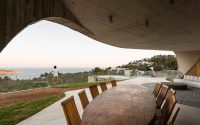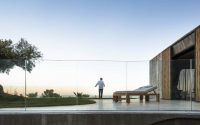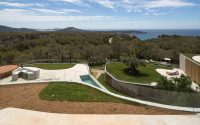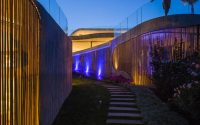House in Ibiza by Metroarea
House in Ibiza, Spain is a contemporary Mediterranean residence designed in 2016 by Metroarea.
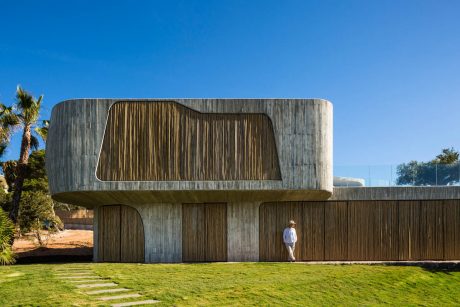
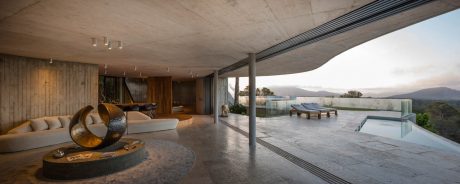
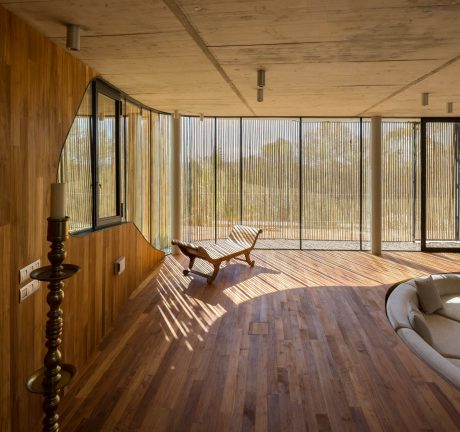
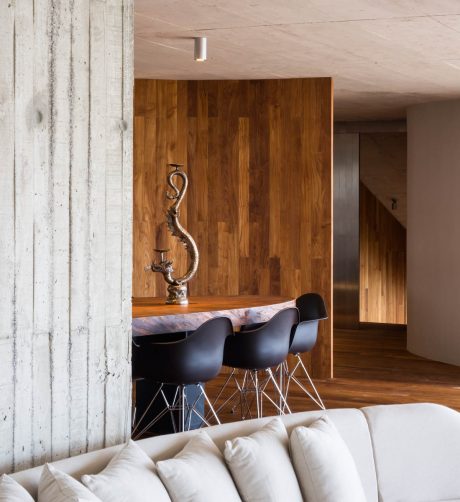

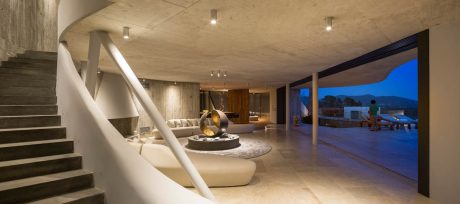
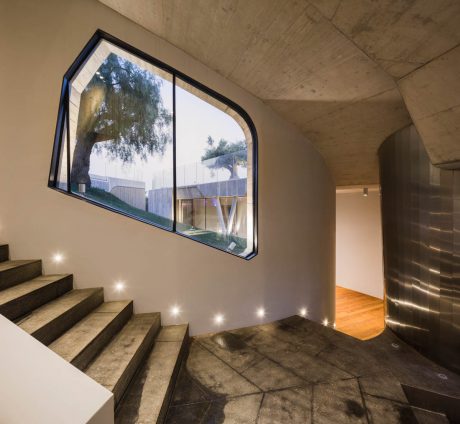
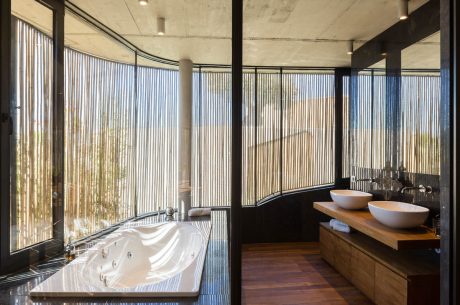
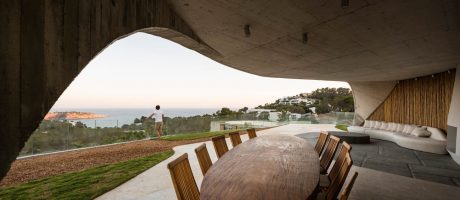

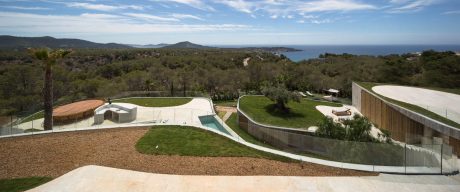
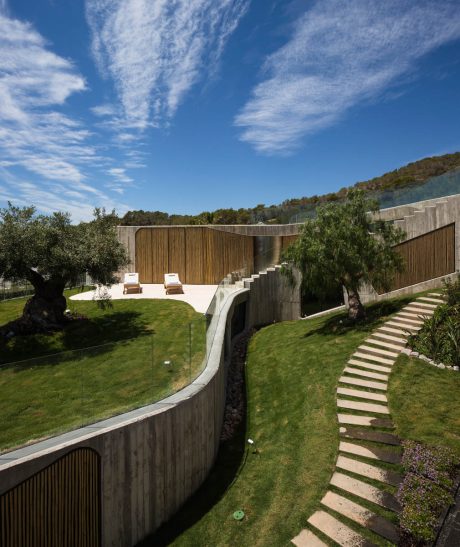
About House in Ibiza
The building concept fuses Mediterranean culture with the natural environment. Inspired by Roman villas and Spanish and Arab heritage, the house embodies Italian expressionism. This style recalls the works of Moretti, Michelucci, and Rudolf Steiner. Designing a contemporary building in 2016 meant engaging in a dialogue with history and nature.
Seamless Indoor-Outdoor Connection
Large glass windows create a continuous indoor-outdoor relationship. Hanging gardens, canopies, and custom bamboo shutters filter this connection. These elements evoke traditional awnings and Moucharabieh latticework.
Central Patio and Water Features
The central patio serves as the hub of multi-level paths. It features a waterfall and creek, connecting two swimming pools. This design element recalls the ancient impluvium used to gather water.
Amphitheater Shape and Natural Integration
The villa follows the natural slope of the hill, resembling an amphitheater. Simple materials like irregular board-formed concrete and drywalls highlight the connection to the island’s tradition. This approach avoids the image of luxury, creating an informal and hospitable atmosphere.
Functional and Divided Levels
The plan consists of three levels, connected by curved paths and stairs. Each level serves specific functions:
Ground Floor: The north wing houses the master suite with a large living space and wardrobe. The south wing contains six guest rooms and the main pool.
First Floor: The living room features a 15-meter (49-foot) sliding door, dining room, kitchen, gym, spa, and a secondary external pool.
Second Floor: A belvedere living room tops the design, offering stunning views.
Photography by Fernando Alda
Visit Metroarea
- by Matt Watts