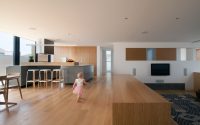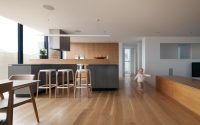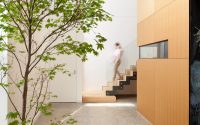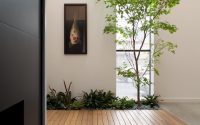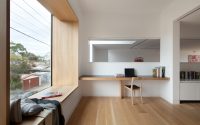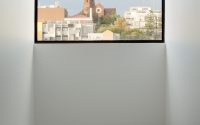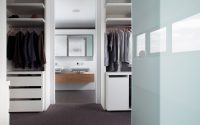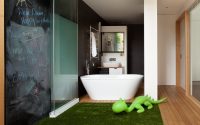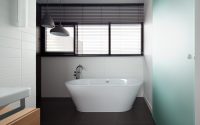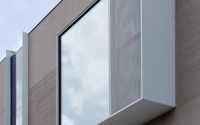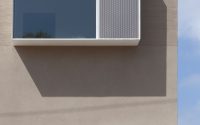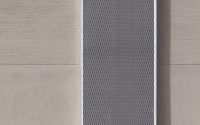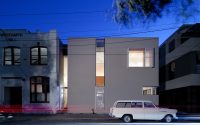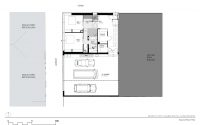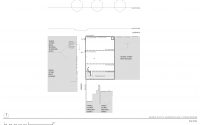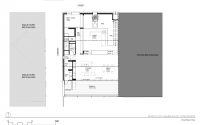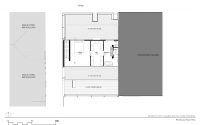Northcote Home by Pleysier Perkins
Northcote Home located in Melbourne, Australia is a modern single family house designed in 2014 by Pleysier Perkins.
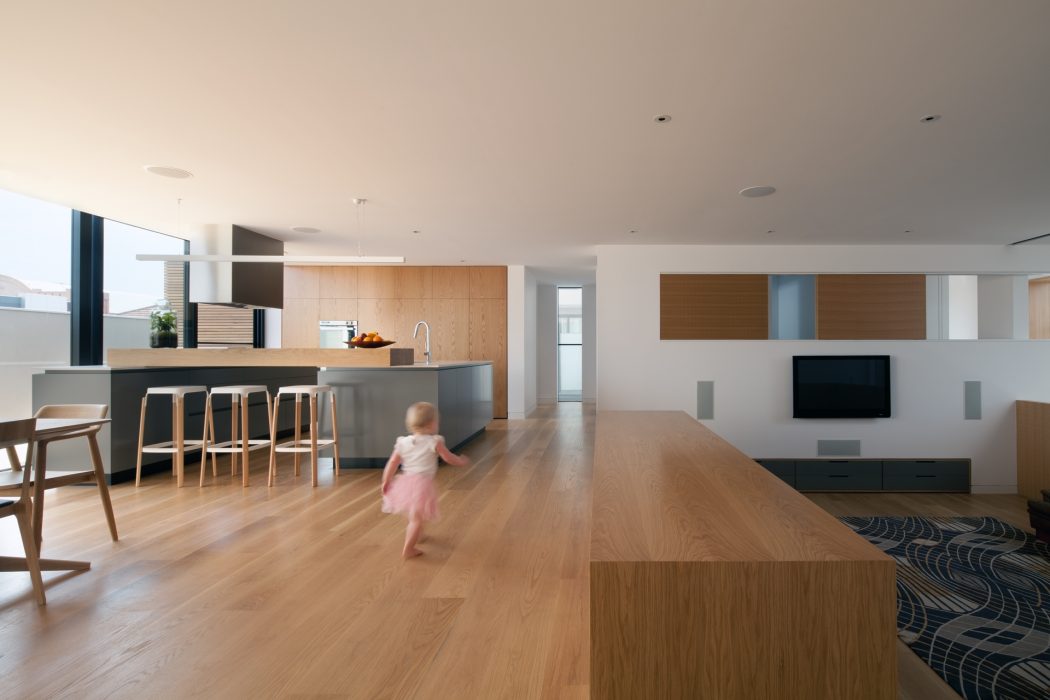







About Northcote Home
This former medical center in Northcote is now a stunning three-story residence. It fully uses the unique spaces of the original structure, blending modern design with historical elements.
Inviting Entryway
Entry is directly off the street into a 7-meter (23-foot) high space. It features a Japanese Maple and a full-height north-facing window that brightens the interior with natural light. This area sets the tone for the home’s airy and open feel.
Innovative Interior Design
The internal spaces revolve around a large Tasmanian Oak-clad box. This box contains a wine store and bathroom on the ground level, with a mezzanine lounge above. This design creates a central hub that organizes the home’s layout and provides a focal point.
Functional Lower Level
The lower level houses a large garage workshop and two bedrooms. These rooms connect to the kitchen, meals area, and adjacent roof terrace via a folded timber stair. This thoughtful design ensures smooth transitions between different living areas.
First Floor Features
The first-floor study offers an internal view over the high entry space and the street below through a deep bay window seat. This space provides a quiet retreat for work or relaxation while staying connected to the rest of the home.
Master Suite and Materials
A discrete stair leads to the third-level master suite with classic rooftop views. The materials include polished concrete, timber, and white walls, creating a refined backdrop for the spacious, light-filled interior. These elements combine to offer a sophisticated yet comfortable living environment.
Photography by Brendan Finn
Visit Pleysier Perkins
- by Matt Watts